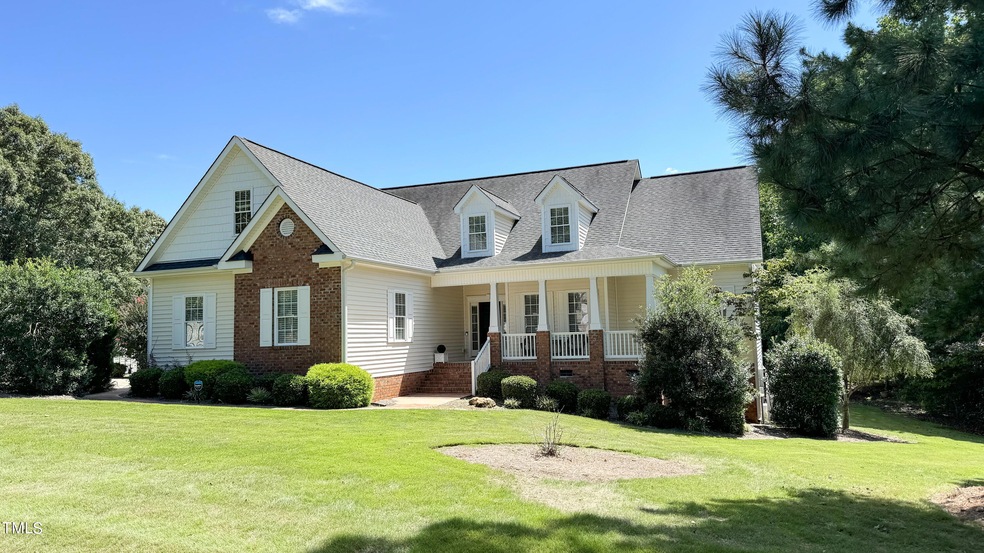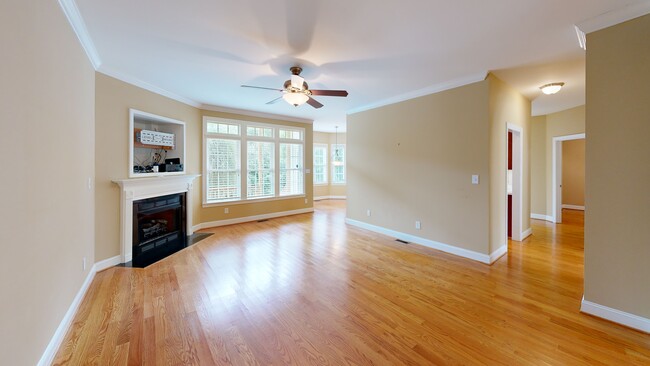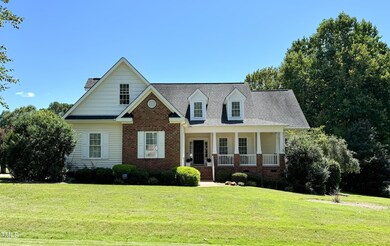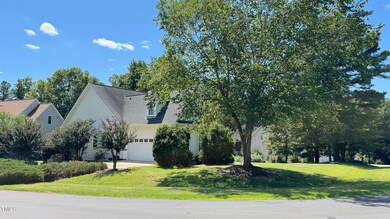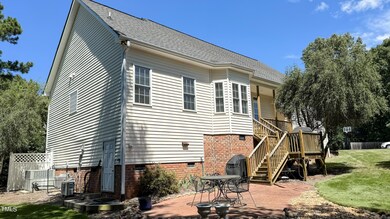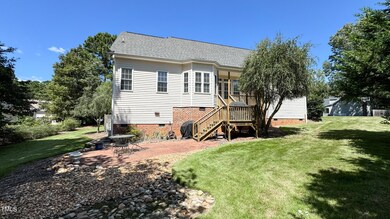
18 Rosebay Ln Clayton, NC 27527
Wilders NeighborhoodHighlights
- Open Floorplan
- Deck
- Wood Flooring
- Archer Lodge Middle School Rated A-
- Traditional Architecture
- Corner Lot
About This Home
As of November 2024Immaculately Maintained Charming Southern Retreat located in the heart of Clayton, NC! Nestled on a peaceful corner lot, 18 Rosebay Lane offers the perfect blend of modern comfort, amenities and timeless style. This 3-bedroom, 2-bath home welcomes you with a covered, wrap-around rocking chair front porch and introduces an open-concept layout with oak hardwood floors and crown molding throughout. Warm yourself with the Family Room's natural gas Fireplace. The kitchen has solid surface countertops and custom cabinets with under-cabinet LED lighting. The Dining Room boasts beautiful archway entries, chair rail and wainscoting. The Master Bedroom includes trey ceiling, a large sitting room, ensuite with walk-in shower, and walk-in closet. Enjoy endless hot water with the tankless natural gas water heater. The home also includes an unfinished bonus room and extra-large walk-in attic storage, offering plenty of space for future expansion or additional storage. The private backyard offers both a covered deck and a beautiful stamped concrete patio—perfect for relaxing or entertaining. Enjoy the close proximity to parks, top-rated schools, shopping, and dining. With easy access to major highways, this home provides the perfect balance between tranquility and convenience. Your dream home awaits!
Home Details
Home Type
- Single Family
Est. Annual Taxes
- $2,264
Year Built
- Built in 2005
Lot Details
- 0.47 Acre Lot
- Corner Lot
- Cleared Lot
- Landscaped with Trees
- Private Yard
- Back and Front Yard
HOA Fees
- $28 Monthly HOA Fees
Parking
- 2 Car Attached Garage
- Garage Door Opener
- Private Driveway
- 4 Open Parking Spaces
- Outside Parking
Home Design
- Traditional Architecture
- Brick or Stone Mason
- Brick Foundation
- Shingle Roof
- Vinyl Siding
- Stone
Interior Spaces
- 1,801 Sq Ft Home
- 1-Story Property
- Open Floorplan
- Wired For Data
- Crown Molding
- Tray Ceiling
- Smooth Ceilings
- High Ceiling
- Ceiling Fan
- Entrance Foyer
- Family Room
- Breakfast Room
- Dining Room
- Basement
- Crawl Space
Kitchen
- Eat-In Kitchen
- Gas Oven
- Microwave
- Ice Maker
- Dishwasher
Flooring
- Wood
- Tile
Bedrooms and Bathrooms
- 3 Bedrooms
- Walk-In Closet
- 2 Full Bathrooms
- Bathtub with Shower
Laundry
- Laundry Room
- Laundry on main level
Outdoor Features
- Deck
- Wrap Around Porch
- Patio
- Outdoor Gas Grill
- Rain Gutters
Schools
- E Clayton Elementary School
- Archer Lodge Middle School
- Corinth Holder High School
Utilities
- Cooling System Powered By Gas
- Central Air
- Heating System Uses Gas
- Heating System Uses Natural Gas
- Vented Exhaust Fan
- Tankless Water Heater
- Gas Water Heater
Community Details
- Association fees include ground maintenance
- Cas Association, Phone Number (877) 420-9320
- Magnolia Subdivision
Listing and Financial Details
- Assessor Parcel Number 16K05028M
Map
Home Values in the Area
Average Home Value in this Area
Property History
| Date | Event | Price | Change | Sq Ft Price |
|---|---|---|---|---|
| 11/26/2024 11/26/24 | Sold | $389,000 | 0.0% | $216 / Sq Ft |
| 10/27/2024 10/27/24 | Pending | -- | -- | -- |
| 10/12/2024 10/12/24 | Price Changed | $389,000 | -2.5% | $216 / Sq Ft |
| 10/03/2024 10/03/24 | Price Changed | $399,000 | -2.4% | $222 / Sq Ft |
| 09/06/2024 09/06/24 | For Sale | $409,000 | -- | $227 / Sq Ft |
Tax History
| Year | Tax Paid | Tax Assessment Tax Assessment Total Assessment is a certain percentage of the fair market value that is determined by local assessors to be the total taxable value of land and additions on the property. | Land | Improvement |
|---|---|---|---|---|
| 2024 | $1,972 | $243,470 | $52,000 | $191,470 |
| 2023 | $1,972 | $243,470 | $52,000 | $191,470 |
| 2022 | $1,996 | $243,470 | $52,000 | $191,470 |
| 2021 | $1,998 | $243,470 | $52,000 | $191,470 |
| 2020 | $2,071 | $243,470 | $52,000 | $191,470 |
| 2019 | $2,071 | $243,470 | $52,000 | $191,470 |
| 2018 | $1,877 | $215,460 | $46,000 | $169,460 |
| 2017 | $1,834 | $215,460 | $46,000 | $169,460 |
| 2016 | $1,834 | $215,460 | $46,000 | $169,460 |
| 2015 | $1,835 | $215,460 | $46,000 | $169,460 |
| 2014 | $1,835 | $215,460 | $46,000 | $169,460 |
Mortgage History
| Date | Status | Loan Amount | Loan Type |
|---|---|---|---|
| Previous Owner | $35,000 | Credit Line Revolving | |
| Previous Owner | $35,000 | Credit Line Revolving | |
| Previous Owner | $30,000 | New Conventional |
Deed History
| Date | Type | Sale Price | Title Company |
|---|---|---|---|
| Warranty Deed | $389,000 | None Listed On Document | |
| Interfamily Deed Transfer | -- | None Available | |
| Interfamily Deed Transfer | -- | None Available | |
| Warranty Deed | $190,000 | None Available | |
| Deed | -- | -- |
About the Listing Agent

Let me put my years of military and government service experience to work for you in realizing your next dream home! I have worked and lived in the Triangle area of North Carolina for over 20 years and can help you sell or find your next home in any of our surrounding areas
There are three things that I believe set me apart from other real estate agents:
1) My approach - I'm a God-fearing man and former US Army Officer, and I conduct my business in a manner of honor and
Dale's Other Listings
Source: Doorify MLS
MLS Number: 10050999
APN: 16K05028M
- 286 Trillium Way
- 83 Valleyfield Dr
- 0 Brookhaven Dr
- 120 Teasel Ct
- 53 Albereto Dr
- 128 Waterleaf Place
- 123 Carbone Ln
- 127 Lily Crossing
- 2000 Mountain Laurel Dr
- 136 Mayflower Way
- 78 N Porcenna Ln
- 3018 E Cotton Gin Dr
- 36 Wellspring Cir
- 2004 Riverview Dr
- 176 E Ravano Dr
- 1614 W Cotton Gin Dr
- 1808 W Cotton Gin Dr
- 572 W Walker Woods Ln
- 85 Christenbury Ln
- 53 Stafford Cir
