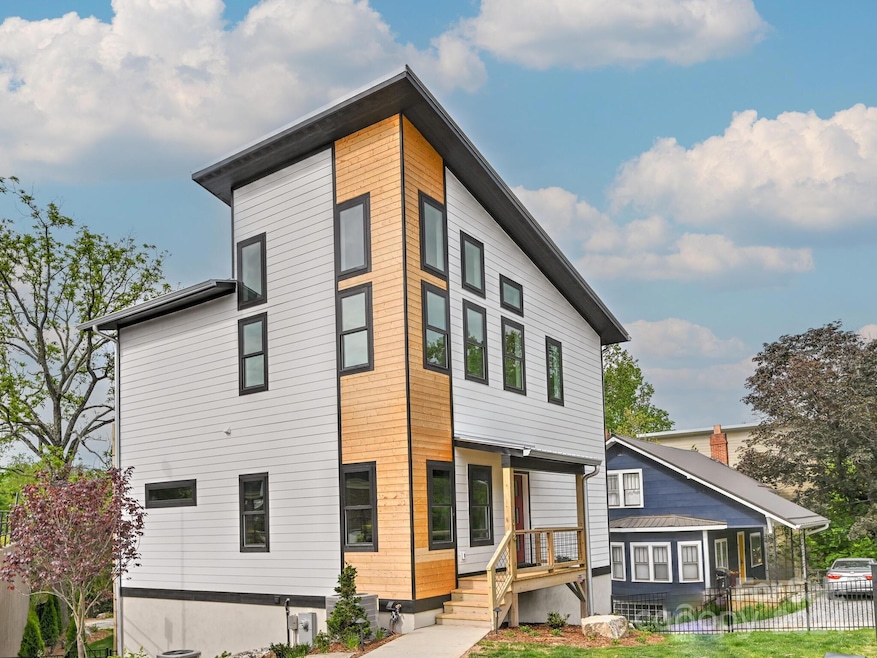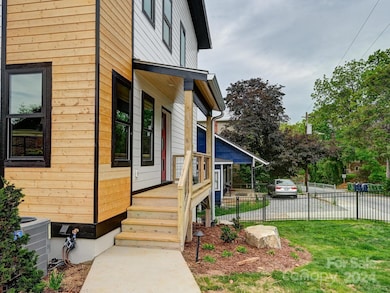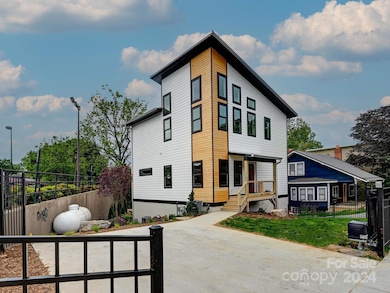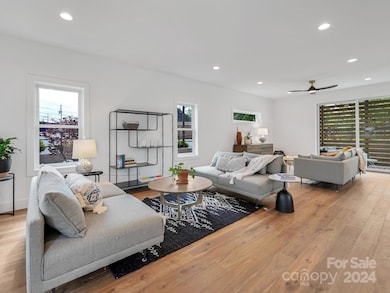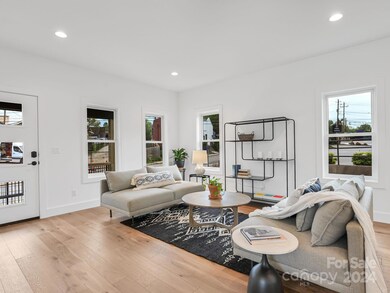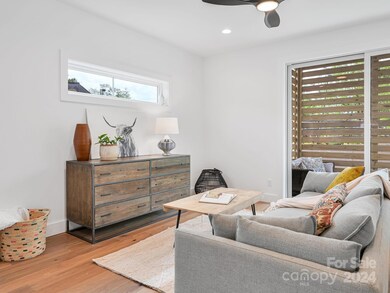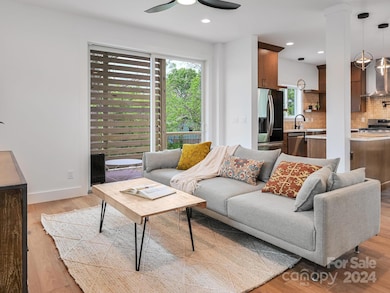
18 Sand Hill Rd Asheville, NC 28806
West Asheville NeighborhoodEstimated payment $5,598/month
Highlights
- New Construction
- Contemporary Architecture
- Bar Fridge
- Asheville High Rated A-
- Wood Flooring
- Electric Gate
About This Home
WALK-ABLE WAVL - NEW CONSTRUCTIONUndamaged from Helene!This contemporary home is RIGHT in the middle of the action of vibrant West Asheville and ready for you to enjoy! The spacious floor plan has been thoughtfully designed with ample living space inside & out. 3 bedrooms and 2 1/2 baths - including a 900 sq ft primary suite with a heated bathroom floor and private laundry on the upper level. The 2 add'l guest bedrooms are on the lower level w/ laundry, storage and walk-out to the fenced in back yard oasis w/ a large fire pit area for those cool evenings. A tank-less water heater & zoned HVAC are included & professionally installed reflective film on certain windows offer extra privacy & a rolling fence will tuck your cars in nicely! Landscaping professionally installed & has irrigation and lighting. WAVL is a popular historic and walk-able neighborhood that offers a variety of eateries, shopping, music venues, grocers and more!Video of home attached.
Listing Agent
Coldwell Banker Advantage Brokerage Email: br142099@gmail.com License #290443

Co-Listing Agent
Coldwell Banker Advantage Brokerage Email: br142099@gmail.com License #182419
Home Details
Home Type
- Single Family
Est. Annual Taxes
- $3,994
Year Built
- Built in 2024 | New Construction
Lot Details
- Fenced
- Level Lot
- Irrigation
- Property is zoned R3FC, RM8
Home Design
- Contemporary Architecture
- Modern Architecture
- Metal Roof
- Wood Siding
Interior Spaces
- 3-Story Property
- Bar Fridge
- Natural lighting in basement
Kitchen
- Electric Oven
- Gas Range
- Dishwasher
- Disposal
Flooring
- Wood
- Tile
Bedrooms and Bathrooms
Laundry
- Laundry Room
- Dryer
Parking
- Electric Gate
- 2 Open Parking Spaces
Outdoor Features
- Fire Pit
Schools
- Hall Fletcher Elementary School
- Asheville Middle School
- Asheville High School
Utilities
- Central Heating and Cooling System
- Heating System Uses Propane
- Propane
- Tankless Water Heater
- Cable TV Available
Community Details
- Built by Ruckle Construction & Realty, Inc
Listing and Financial Details
- Assessor Parcel Number 9638-14-2721-00000
Map
Home Values in the Area
Average Home Value in this Area
Tax History
| Year | Tax Paid | Tax Assessment Tax Assessment Total Assessment is a certain percentage of the fair market value that is determined by local assessors to be the total taxable value of land and additions on the property. | Land | Improvement |
|---|---|---|---|---|
| 2023 | $3,994 | $115,900 | $115,900 | $0 |
| 2022 | $1,156 | $115,900 | $0 | $0 |
| 2021 | $1,156 | $115,900 | $0 | $0 |
| 2020 | $1,041 | $96,600 | $0 | $0 |
| 2019 | $1,041 | $96,600 | $0 | $0 |
| 2018 | $1,041 | $96,600 | $0 | $0 |
| 2017 | $1,051 | $42,500 | $0 | $0 |
| 2016 | $522 | $42,500 | $0 | $0 |
| 2015 | $522 | $42,500 | $0 | $0 |
| 2014 | -- | $42,500 | $0 | $0 |
Property History
| Date | Event | Price | Change | Sq Ft Price |
|---|---|---|---|---|
| 01/17/2025 01/17/25 | Price Changed | $945,000 | -5.0% | $357 / Sq Ft |
| 07/11/2024 07/11/24 | Price Changed | $995,000 | -9.5% | $375 / Sq Ft |
| 06/15/2024 06/15/24 | Price Changed | $1,100,000 | +4.8% | $415 / Sq Ft |
| 05/31/2024 05/31/24 | Price Changed | $1,050,000 | -4.5% | $396 / Sq Ft |
| 05/02/2024 05/02/24 | For Sale | $1,100,000 | 0.0% | $415 / Sq Ft |
| 04/25/2024 04/25/24 | Off Market | $1,100,000 | -- | -- |
| 04/19/2024 04/19/24 | For Sale | $1,100,000 | -- | $415 / Sq Ft |
Deed History
| Date | Type | Sale Price | Title Company |
|---|---|---|---|
| Special Warranty Deed | $95,000 | None Available |
Similar Homes in Asheville, NC
Source: Canopy MLS (Canopy Realtor® Association)
MLS Number: 4125014
APN: 9638-14-2721-00000
- 76 Lanvale Ave
- 22 Jarrett St
- 120 Olney Rd
- 58 Mildred Ave
- 76 Oakwood St
- 52 Harnett St
- 100 Brevard Rd
- 43 Vermont Ct Unit C10
- 43 Vermont Ct Unit F20
- 88 Craggy Ave
- 96 Craggy Ave
- 21 Nevada Ave
- 91 Fairfax Ave
- 13 Orrinel Way
- 57 Craggy Ave
- 152 Sulphur Springs Rd
- 99999 Haywood Rd
- 2 Davenport Place
- 27 Mauricet Ln
- 58 Balm Grove Ave
