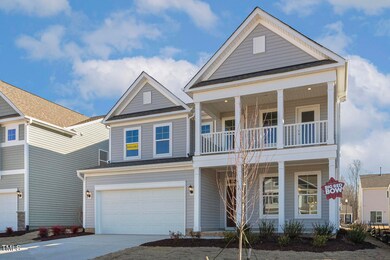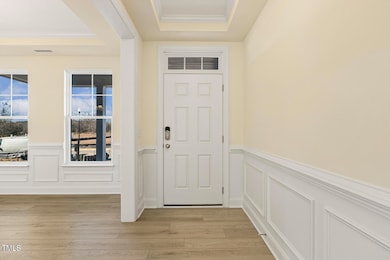
18 Steppe Way Garner, NC 27529
42 West NeighborhoodEstimated payment $3,552/month
Highlights
- New Construction
- Open Floorplan
- Loft
- Cleveland Middle School Rated A-
- Charleston Architecture
- Quartz Countertops
About This Home
***INCREDIBLE FLASH SALE EVENT 4/17-4/30***Come see why the Davidson is the most popular floorplan at Ford Meadows! This superbly designed home captivates you from the moment you pull up with its grand second floor front porch. Walking inside you are first greeted by a formal dining room that is connected to the kitchen with a butler's pantry and walk-in pantry for plenty of storage. The spacious kitchen overlooks your family room with fireplace and a comfortable breakfast area. The Davidson plan also offers a first floor guest suite and a huge mudroom off the garage entry! Upstairs you are first struck by a spacious light filled loft that is open to three secondary bedrooms, a true laundry ROOM, and a luxurious primary suite you will never want to leave! You have to check this one out!
Home Details
Home Type
- Single Family
Year Built
- Built in 2024 | New Construction
Lot Details
- 5,750 Sq Ft Lot
- Lot Dimensions are 50x115
- West Facing Home
- Interior Lot
- Level Lot
- Open Lot
- Back and Front Yard
HOA Fees
- $65 Monthly HOA Fees
Parking
- 2 Car Attached Garage
Home Design
- Charleston Architecture
- Stem Wall Foundation
- Frame Construction
- Architectural Shingle Roof
- Vinyl Siding
Interior Spaces
- 3,009 Sq Ft Home
- 2-Story Property
- Open Floorplan
- Crown Molding
- Tray Ceiling
- Smooth Ceilings
- Recessed Lighting
- Chandelier
- Gas Fireplace
- Entrance Foyer
- Family Room with Fireplace
- Breakfast Room
- Dining Room
- Loft
- Pull Down Stairs to Attic
Kitchen
- Eat-In Kitchen
- Butlers Pantry
- Gas Range
- Microwave
- Plumbed For Ice Maker
- Dishwasher
- Stainless Steel Appliances
- Kitchen Island
- Quartz Countertops
Flooring
- Carpet
- Ceramic Tile
- Luxury Vinyl Tile
Bedrooms and Bathrooms
- 5 Bedrooms
- Walk-In Closet
- 3 Full Bathrooms
- Double Vanity
- Private Water Closet
- Separate Shower in Primary Bathroom
Laundry
- Laundry Room
- Laundry on upper level
- Electric Dryer Hookup
Home Security
- Smart Lights or Controls
- Smart Home
- Smart Locks
- Smart Thermostat
Outdoor Features
- Balcony
- Exterior Lighting
Location
- Suburban Location
Schools
- West View Elementary School
- Cleveland Middle School
- Cleveland High School
Utilities
- Forced Air Zoned Cooling and Heating System
- Heating System Uses Natural Gas
Listing and Financial Details
- Home warranty included in the sale of the property
- Assessor Parcel Number 163700-57-5372
Community Details
Overview
- Ford Meadows HOA, Phone Number (919) 233-7660
- Built by Eastwood Homes
- Ford Meadows Subdivision, Davidson H Floorplan
Recreation
- Community Playground
- Dog Park
Additional Features
- Picnic Area
- Resident Manager or Management On Site
Map
Home Values in the Area
Average Home Value in this Area
Property History
| Date | Event | Price | Change | Sq Ft Price |
|---|---|---|---|---|
| 04/23/2025 04/23/25 | Price Changed | $529,900 | -3.6% | $176 / Sq Ft |
| 11/26/2024 11/26/24 | Price Changed | $549,900 | -1.4% | $183 / Sq Ft |
| 08/24/2024 08/24/24 | For Sale | $557,535 | -- | $185 / Sq Ft |
Similar Homes in the area
Source: Doorify MLS
MLS Number: 10048866






