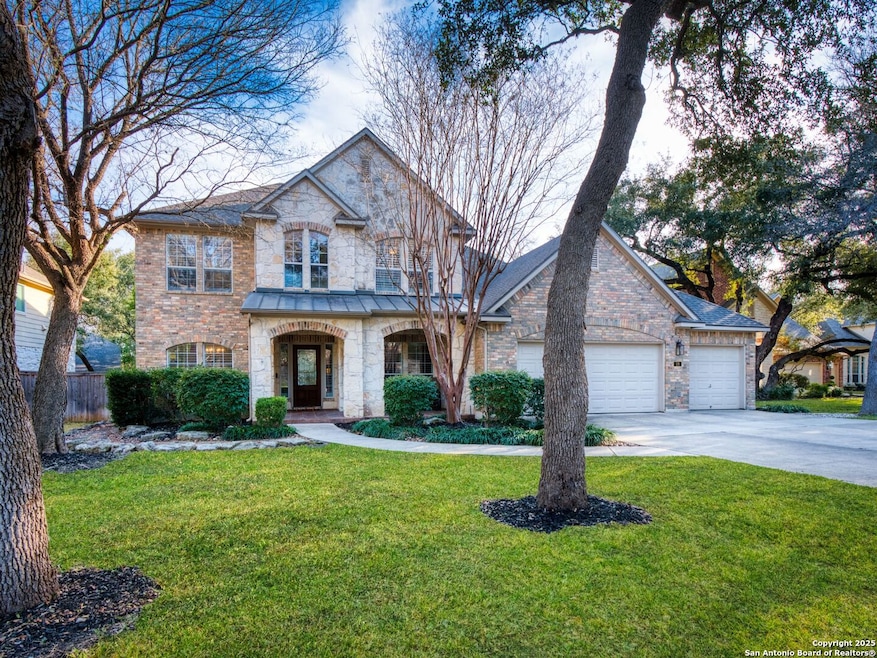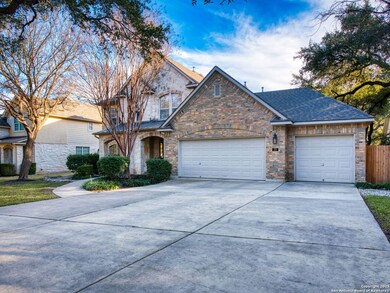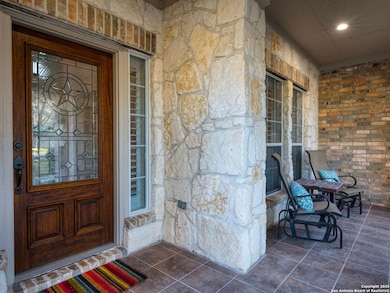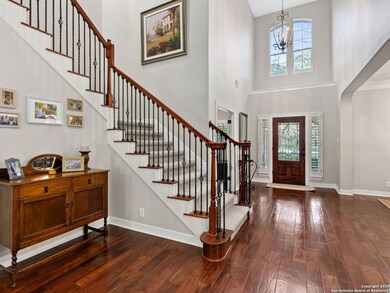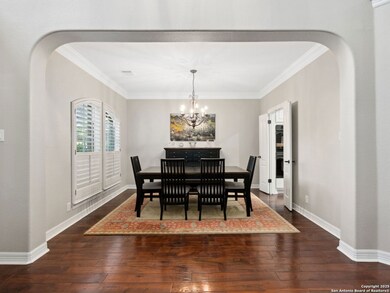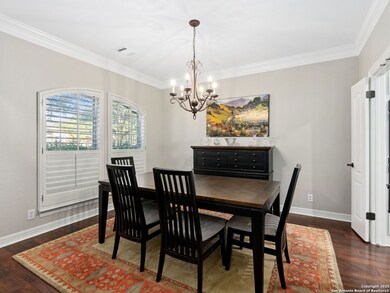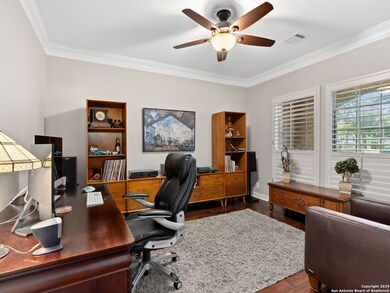
18 Stonewall Bend San Antonio, TX 78256
Cross Mountain NeighborhoodEstimated payment $5,343/month
Highlights
- Heated Pool
- Custom Closet System
- Clubhouse
- Leon Springs Elementary School Rated A-
- Mature Trees
- Deck
About This Home
Welcome to luxury living at its finest! Nestled in the prestigious community of Stonewall Ranch, this exquisite home offers an unrivaled blend of elegance, comfort, and convenience. Step through the grand entrance into a breathtaking foyer with soaring ceilings that set the tone for the rest of the home. Boasting 4 spacious bedrooms and 4 full bathrooms, this residence is designed to accommodate both relaxation and entertaining with ease. The open-concept floor plan seamlessly connects the living spaces, creating an inviting atmosphere for gatherings. A generously sized loft provides additional privacy and versatility, perfect for a home office, media room, or guest retreat. Outdoors, a heated pool awaits... perfect for unwinding on long Texas days. The three-car garage and extended driveway offer ample parking and storage space while a dedicated office space is perfect for today's busy lifestyle. 18 Stonewall Bend delivers an unmatched lifestyle with easy access to premier shopping, dining, and entertainment. Don't miss this opportunity to elevate your living experience. Schedule your private tour today!
Home Details
Home Type
- Single Family
Est. Annual Taxes
- $13,406
Year Built
- Built in 2003
Lot Details
- 0.29 Acre Lot
- Fenced
- Sprinkler System
- Mature Trees
HOA Fees
- $54 Monthly HOA Fees
Home Design
- Brick Exterior Construction
- Slab Foundation
- Composition Shingle Roof
Interior Spaces
- 3,455 Sq Ft Home
- Property has 2 Levels
- Ceiling Fan
- Fireplace With Glass Doors
- Gas Log Fireplace
- Double Pane Windows
- Window Treatments
- Family Room with Fireplace
- Combination Dining and Living Room
- 12 Inch+ Attic Insulation
Kitchen
- Eat-In Kitchen
- Built-In Self-Cleaning Oven
- Gas Cooktop
- Microwave
- Ice Maker
- Dishwasher
- Disposal
Flooring
- Wood
- Carpet
- Ceramic Tile
Bedrooms and Bathrooms
- 4 Bedrooms
- Custom Closet System
- Walk-In Closet
- 4 Full Bathrooms
Laundry
- Laundry on main level
- Washer Hookup
Home Security
- Security System Owned
- Fire and Smoke Detector
Parking
- 3 Car Garage
- Garage Door Opener
Eco-Friendly Details
- ENERGY STAR Qualified Equipment
Pool
- Heated Pool
- Pool Sweep
Outdoor Features
- Deck
- Covered patio or porch
- Exterior Lighting
- Rain Gutters
Schools
- Leon Sprg Elementary School
- Hector Garcia Middle School
- Brandeis High School
Utilities
- Central Heating and Cooling System
- SEER Rated 13-15 Air Conditioning Units
- Programmable Thermostat
- Gas Water Heater
- Water Softener is Owned
- Cable TV Available
Listing and Financial Details
- Legal Lot and Block 6 / 10
- Assessor Parcel Number 183380100060
Community Details
Overview
- $200 HOA Transfer Fee
- Stonewall Ranch HOA
- Built by NEWMARK
- Stonewall Ranch Subdivision
- Mandatory home owners association
Recreation
- Community Pool or Spa Combo
- Park
- Trails
Additional Features
- Clubhouse
- Controlled Access
Map
Home Values in the Area
Average Home Value in this Area
Tax History
| Year | Tax Paid | Tax Assessment Tax Assessment Total Assessment is a certain percentage of the fair market value that is determined by local assessors to be the total taxable value of land and additions on the property. | Land | Improvement |
|---|---|---|---|---|
| 2023 | $8,750 | $519,562 | $109,280 | $464,550 |
| 2022 | $11,692 | $472,329 | $82,150 | $444,410 |
| 2021 | $11,008 | $429,390 | $78,240 | $351,150 |
| 2020 | $10,797 | $413,850 | $70,720 | $343,130 |
| 2019 | $11,097 | $414,230 | $70,720 | $343,510 |
| 2018 | $10,975 | $409,430 | $70,720 | $338,710 |
| 2017 | $10,312 | $384,000 | $70,720 | $313,280 |
| 2016 | $10,365 | $386,000 | $70,720 | $315,280 |
| 2015 | $9,910 | $372,610 | $70,720 | $301,890 |
| 2014 | $9,910 | $367,240 | $0 | $0 |
Property History
| Date | Event | Price | Change | Sq Ft Price |
|---|---|---|---|---|
| 04/03/2025 04/03/25 | Pending | -- | -- | -- |
| 03/21/2025 03/21/25 | Price Changed | $749,000 | -3.4% | $217 / Sq Ft |
| 03/20/2025 03/20/25 | For Sale | $775,000 | +2.6% | $224 / Sq Ft |
| 07/03/2023 07/03/23 | Sold | -- | -- | -- |
| 06/19/2023 06/19/23 | Pending | -- | -- | -- |
| 05/16/2023 05/16/23 | For Sale | $755,000 | +65.9% | $219 / Sq Ft |
| 03/14/2018 03/14/18 | Off Market | -- | -- | -- |
| 12/12/2017 12/12/17 | Sold | -- | -- | -- |
| 11/12/2017 11/12/17 | Pending | -- | -- | -- |
| 11/11/2017 11/11/17 | For Sale | $455,000 | -- | $132 / Sq Ft |
Deed History
| Date | Type | Sale Price | Title Company |
|---|---|---|---|
| Vendors Lien | -- | None Available | |
| Vendors Lien | -- | Atc | |
| Vendors Lien | -- | Presidio Title | |
| Interfamily Deed Transfer | -- | None Available | |
| Special Warranty Deed | -- | Chicago Title | |
| Warranty Deed | -- | Chicago Title | |
| Vendors Lien | -- | -- |
Mortgage History
| Date | Status | Loan Amount | Loan Type |
|---|---|---|---|
| Open | $416,000 | New Conventional | |
| Closed | $424,100 | New Conventional | |
| Previous Owner | $251,250 | Adjustable Rate Mortgage/ARM | |
| Previous Owner | $308,000 | New Conventional | |
| Previous Owner | $190,000 | Purchase Money Mortgage | |
| Previous Owner | $190,000 | Purchase Money Mortgage | |
| Previous Owner | $39,200 | Unknown | |
| Previous Owner | $296,990 | Purchase Money Mortgage |
Similar Homes in the area
Source: San Antonio Board of REALTORS®
MLS Number: 1848954
APN: 18338-010-0060
- 306 Persimmon Trail
- 302 Aster Trail
- 327 Snowbell Trail
- 314 Cypress Trail
- 614 Cypress Trail
- 7323 Stonewall Hill
- 7331 Steeple Dr
- 406 Penstemon Trail
- 634 Aster Trail
- 110 Stonewall Bend
- 21835 Stonewall Pkwy
- 21706 Chaucer Hill
- 642 Aster Trail
- 7541 Steeple Dr
- 21706 Miranda Hill
- 7403 Steeple Course
- 115 Stonewall Bend
- 710 Aster Trail
- 110 Red Fig Trail
- 21414 Sir Walter Ln
