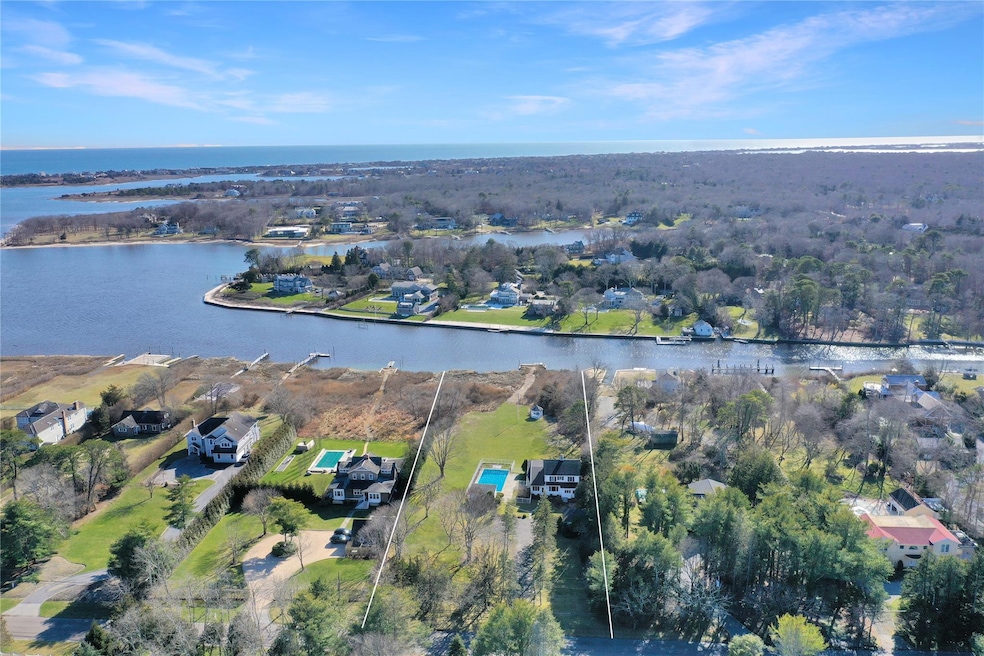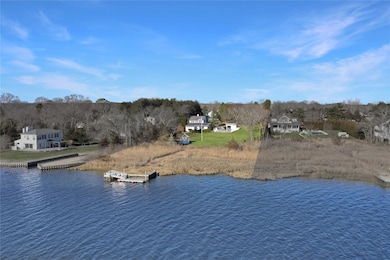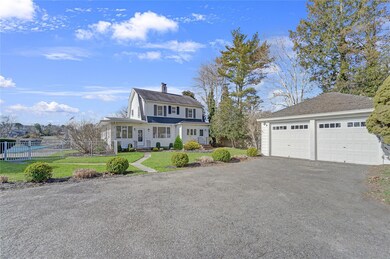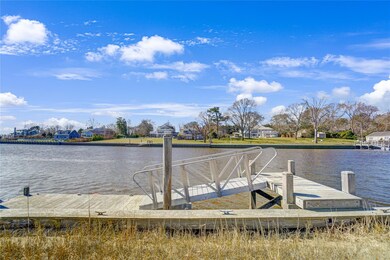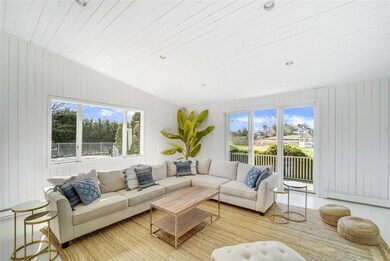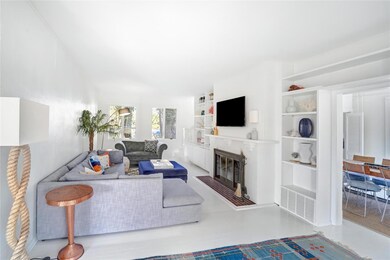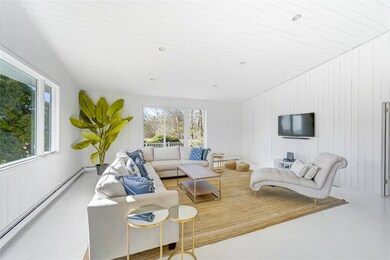18 Sunset Ave East Quogue, NY 11942
Quogue NeighborhoodHighlights
- Property Fronts a Bay or Harbor
- 2.02 Acre Lot
- Main Floor Primary Bedroom
- Panoramic View
- Cape Cod Architecture
- Forced Air Heating and Cooling System
About This Home
Spend Your Summer in a Waterfront Paradise on Sunset Avenue, East Quogue
June $25,000 | July $45,000 | August - LD $45,000
Welcome to your ultimate summer escape! This spacious 2,800 sq ft home sits on 2 private acres along nearly 200 feet of pristine waterfrontage, offering endless opportunities for relaxation and adventure. Bring your boat—this property features a deepwater floating dock (built in 2017) with direct access to Shinnecock Bay.
Soak in the southwest sunshine from the expansive backyard or unwind in the 20x40 ft Gunite pool, perfectly positioned for all-day sun. The adjacent sunroom and light-filled living spaces offer panoramic water views, while an additional sitting area with a cozy fireplace creates a warm and welcoming atmosphere.
The first-floor primary ensuite feels like a retreat, featuring a recently renovated bathroom (2023). Upstairs, four more bedrooms and two bathrooms provide comfortable accommodations for family and guests.
Outside, enjoy poolside lounging or entertain in style with a pool house equipped with a full bathroom and an kitchenette—perfect for keeping the festivities going outside without having to go into the main house.
This East Quogue gem offers everything you need for an unforgettable Hamptons summer.
Listing Agent
Compass Greater NY LLC Brokerage Phone: 917-922-0390 License #10301216148

Home Details
Home Type
- Single Family
Year Built
- Built in 1960 | Remodeled in 1994
Lot Details
- 2.02 Acre Lot
- Property Fronts a Bay or Harbor
- Home fronts a canal
- South Facing Home
Parking
- 1 Car Garage
Home Design
- Cape Cod Architecture
- Frame Construction
Interior Spaces
- 2,818 Sq Ft Home
- Panoramic Views
- Partial Basement
Kitchen
- Gas Oven
- Microwave
- Dishwasher
Bedrooms and Bathrooms
- 5 Bedrooms
- Primary Bedroom on Main
Laundry
- Dryer
- Washer
Schools
- Contact Agent Elementary And Middle School
- Contact Agent High School
Utilities
- Forced Air Heating and Cooling System
- Baseboard Heating
- Septic Tank
- Cable TV Available
Community Details
- Pets Allowed
Listing and Financial Details
- 6-Month Minimum Lease Term
- Assessor Parcel Number 0900-360-00-02-00-044-000
Map
Source: OneKey® MLS
MLS Number: 849628
APN: 473689 360.000-0002-044.000
