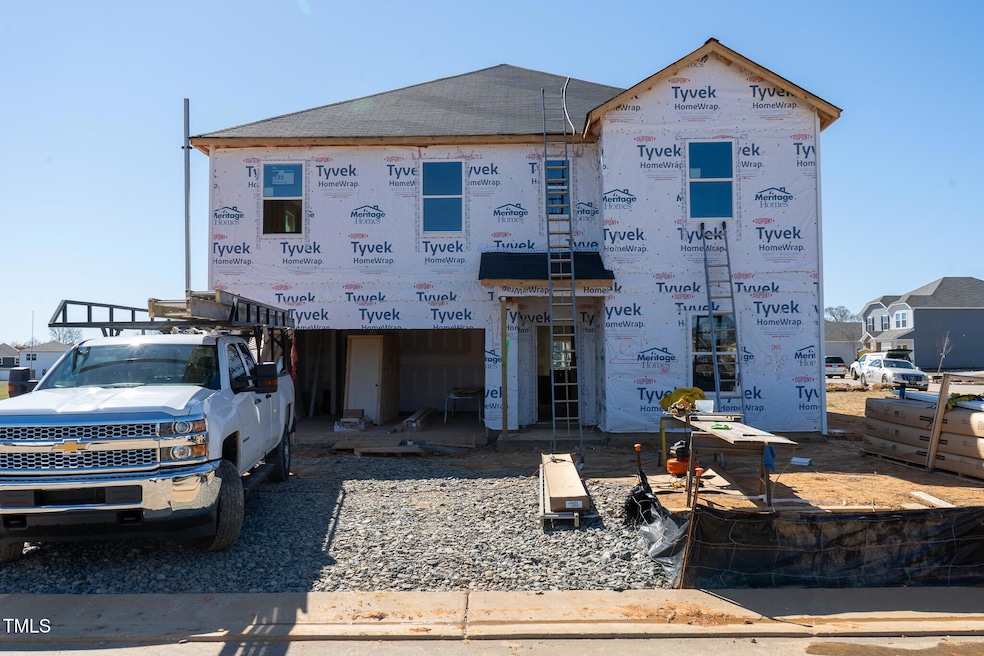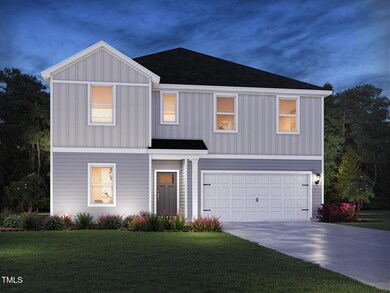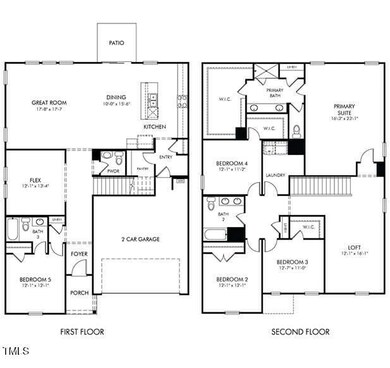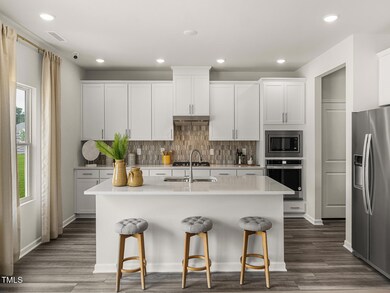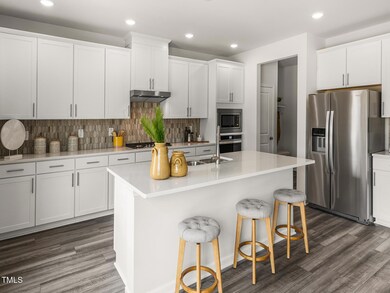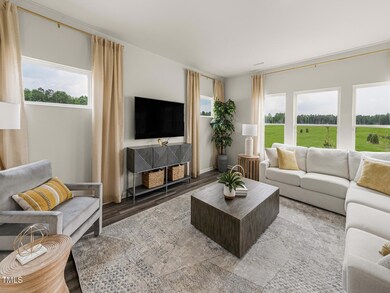
18 Thistle Patch Place Angier, NC 27501
Estimated payment $2,778/month
Highlights
- New Construction
- ENERGY STAR Certified Homes
- Traditional Architecture
- Open Floorplan
- Indoor airPLUS
- Main Floor Bedroom
About This Home
Brand-new move-in ready home ready May 2025. Step inside this home's massive 3,200 sq. ft. interior and enjoy space in every direction. A downstairs bedroom gives guests extra privacy, while the open-concept living space is perfect for entertaining. The oversized kitchen comes equipped with a stainless-steel gas range for perfect weeknight dinners, while a first-floor flex space makes for the perfect home office. Luxury finishings throughout the home, like a tile shower and quartz counters give this home a timeless and upscale feeling. Perfectly located on the edge of downtown Angier, this great location offers convenient access to NC-55 & NC-401, with unique dining, shopping and entertainment options right at this home's doorstep. A brand-new playground and walking trails dot this community's footprint. Our homes come move-in ready, with stainless-steel appliances, whole-home blinds and smart-home features all included. Plus, Each of our Energy Star Certified homes is built with innovative, energy-efficient features designed to help you enjoy more savings, better health, real comfort and peace of mind.
Home Details
Home Type
- Single Family
Year Built
- Built in 2025 | New Construction
Lot Details
- 7,405 Sq Ft Lot
- Lot Dimensions are 50 x 120
HOA Fees
- $67 Monthly HOA Fees
Parking
- 2 Car Attached Garage
- Front Facing Garage
- Private Driveway
- 2 Open Parking Spaces
Home Design
- Home is estimated to be completed on 5/16/25
- Traditional Architecture
- Slab Foundation
- Frame Construction
- Shingle Roof
- Board and Batten Siding
- Vinyl Siding
- Low Volatile Organic Compounds (VOC) Products or Finishes
Interior Spaces
- 3,252 Sq Ft Home
- 2-Story Property
- Open Floorplan
- Smooth Ceilings
- Insulated Windows
- Entrance Foyer
- Great Room
- Family Room
- Breakfast Room
- Loft
- Utility Room
Kitchen
- Oven
- Gas Range
- Microwave
- Dishwasher
- Stainless Steel Appliances
- Kitchen Island
- Quartz Countertops
- Disposal
Flooring
- Carpet
- Luxury Vinyl Tile
Bedrooms and Bathrooms
- 5 Bedrooms
- Main Floor Bedroom
- Walk-In Closet
- Double Vanity
- Low Flow Plumbing Fixtures
- Private Water Closet
- Bathtub with Shower
- Walk-in Shower
Laundry
- Laundry Room
- Laundry on upper level
- Washer and Dryer
Home Security
- Indoor Smart Camera
- Smart Home
- Smart Thermostat
- Fire and Smoke Detector
Eco-Friendly Details
- ENERGY STAR Qualified Appliances
- Energy-Efficient Windows with Low Emissivity
- Energy-Efficient Construction
- Energy-Efficient HVAC
- Energy-Efficient Lighting
- Energy-Efficient Insulation
- ENERGY STAR Certified Homes
- Energy-Efficient Thermostat
- No or Low VOC Paint or Finish
- Ventilation
- Indoor airPLUS
Outdoor Features
- Patio
- Porch
Schools
- Angier Elementary School
- Harnett Central Middle School
- Harnett Central High School
Utilities
- ENERGY STAR Qualified Air Conditioning
- Heat Pump System
- Tankless Water Heater
- Gas Water Heater
Listing and Financial Details
- Home warranty included in the sale of the property
- Assessor Parcel Number 04067301 0029 50
Community Details
Overview
- Association fees include unknown
- Charleston Management Association, Phone Number (919) 847-3003
- Built by Meritage Homes
- River Glen Subdivision, Taylorsville Floorplan
Recreation
- Trails
Map
Home Values in the Area
Average Home Value in this Area
Property History
| Date | Event | Price | Change | Sq Ft Price |
|---|---|---|---|---|
| 03/31/2025 03/31/25 | Pending | -- | -- | -- |
| 03/21/2025 03/21/25 | For Sale | $412,000 | -- | $127 / Sq Ft |
Similar Homes in Angier, NC
Source: Doorify MLS
MLS Number: 10083920
- 84 Grove Township Way
- 15 Atherton Cir
- 39 Atherton Cir
- 54 Grove Township Way
- 61 Atherton Cir
- 62 Atherton Cir
- 119 Grove Township Way
- 89 Grove Township Way
- 46 Atherton Cir
- 108 Grove Township Way
- 157 Grove Township Way
- 173 Grove Township Way
- 139 Grove Township Way
- 211 Grove Township Way
- 4757 N Carolina 55
- 465 N Dunn St
- 160 Perseus St
- 168 Perseus St
- 172 Perseus St
- 176 Perseus St
