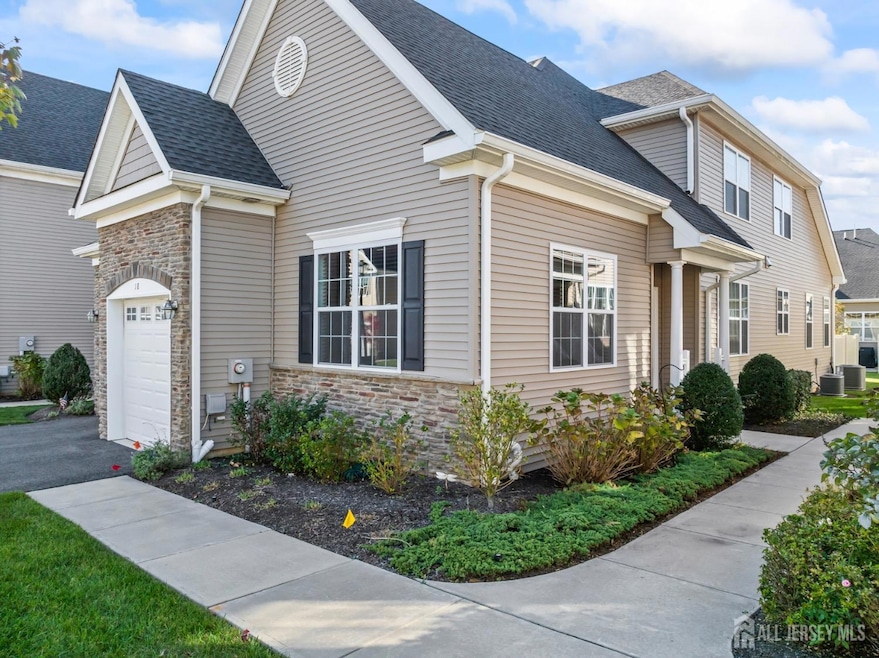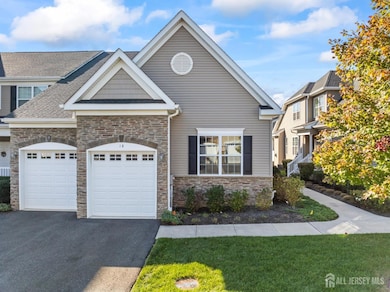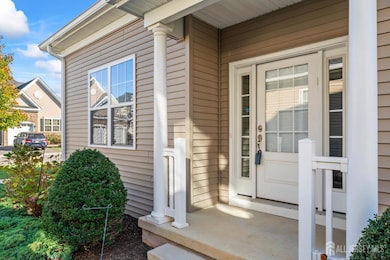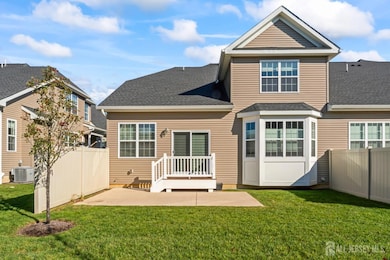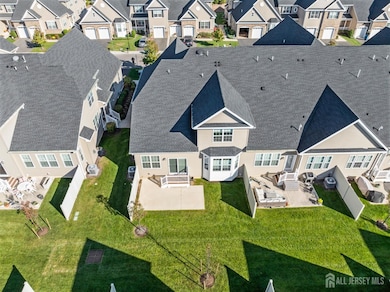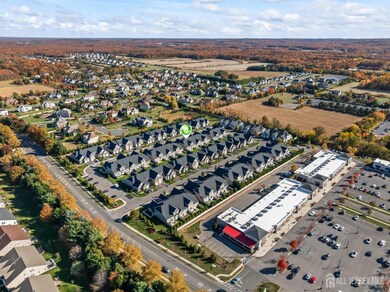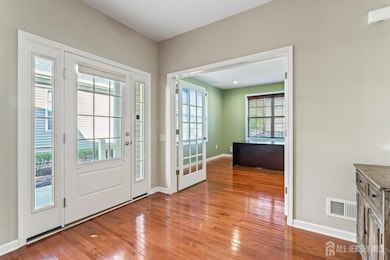
18 Traditions Place Monroe Township, NJ 08831
Monroe Township NeighborhoodEstimated payment $4,538/month
Highlights
- Fitness Center
- Custom Home
- Cathedral Ceiling
- Senior Community
- Clubhouse
- Wood Flooring
About This Home
Welcome to 18 Traditions Place, Monroe, NJ Nestled within the charming & vibrant adult community of The Gables, 18 Traditions Place is a remarkable residence designed for comfort, convenience, & a fulfilling lifestyle. This elegant home offers an exceptional blend of modern amenities & serene surroundings, making it the perfect retreat for those seeking a vibrant community to thrive in their golden years. The Gables, a premier 55+ adult community, emphasizes a dynamic, engaging lifestyle. Meticulously maintained grounds, a Lifestyle Center & many amenities near by, residents can enjoy a fulfilling life among like-minded neighbors. Property Details: 3 bedrooms, 2.5 baths, gourmet kitchen w/ GE Profile SS appliances, office/study, large loft space, full finished basement, HW floors & 2 car garage. Exterior Features: Beautifully landscaped gardens & an inviting front porch that beckons relaxation. The exterior is tastefully designed w/ a modern aesthetic, featuring durable materials that require minimal maintenance. Enjoy the tranquility of your own private space w/ a charming back patio, perfect for outdoor gatherings or simply enjoying a peaceful afternoon. Interior Highlights: Step inside to discover a spacious, open floor plan that maximizes natural light & fosters a warm atmosphere. The main living area seamlessly connects to the dining space, creating an ideal environment for entertaining family & friends. Family Room: The expansive family room boasts high ceilings & large windows that fill the space w/ sunshine. Ample room for comfortable seating, it's the perfect spot for relaxation or hosting guests. Kitchen: The modern kitchen is a chef's dream, featuring granite countertops, stainless steel appliances, & plenty of cabinet space. A convenient breakfast nook allows for casual dining, while the adjacent dining area is perfect for more formal meals. Bedrooms: The 1st fl. primary suite is a true sanctuary, complete w/ a spacious layout, custom closet, & an en-suite bathroom featuring dual sinks, & a separate stall shower. Additional bedrooms (2nd fl.) provide flexibility for guests. Bathrooms: The bathrooms are designed w/ modern fixtures & finishes, ensuring a luxurious experience every day. Thoughtful details enhance comfort and style throughout. Additional Features: Laundry Room: A dedicated space includes a washer & dryer. Storage Solutions: Ample storage options throughout the home, including closets & additional attic space, help keep your living area organized. Climate Control: Enjoy year-round comfort w/ 2 zone HVAC. Community Amenities: The Lifestyle Center serves as a social hub, featuring a fitness center, yoga room, game room, & spaces for gatherings & events. Conclusion: 18 Traditions Place is not just a house; it's a home that offers a lifestyle filled w/ comfort, community, & connection. Whether you're downsizing, relocating, or seeking a fresh start, this is an ideal opportunity to create lasting memories!
Townhouse Details
Home Type
- Townhome
Est. Annual Taxes
- $9,995
Year Built
- Built in 2018
Lot Details
- 5,266 Sq Ft Lot
- End Unit
- Sprinkler System
Parking
- 2 Car Attached Garage
- Side by Side Parking
- Garage Door Opener
- Driveway
- Open Parking
Home Design
- Custom Home
- Asphalt Roof
Interior Spaces
- 2,779 Sq Ft Home
- 2-Story Property
- Cathedral Ceiling
- Ceiling Fan
- Shades
- Blinds
- Entrance Foyer
- Great Room
- Family Room
- Formal Dining Room
- Library
- Loft
- Storage
- Utility Room
- Home Security System
- Attic
Kitchen
- Gas Oven or Range
- Recirculated Exhaust Fan
- Microwave
- Dishwasher
- Kitchen Island
- Granite Countertops
Flooring
- Wood
- Carpet
- Ceramic Tile
Bedrooms and Bathrooms
- 3 Bedrooms
- Primary Bedroom on Main
- Walk-In Closet
- Primary Bathroom is a Full Bathroom
- Dual Sinks
- Walk-in Shower
Laundry
- Laundry Room
- Dryer
- Washer
Finished Basement
- Recreation or Family Area in Basement
- Basement Storage
Utilities
- Forced Air Zoned Heating and Cooling System
- Vented Exhaust Fan
- Gas Water Heater
- Cable TV Available
Additional Features
- Patio
- Property is near shops
Community Details
Overview
- Senior Community
- Property has a Home Owners Association
- Association fees include amenities-some, common area maintenance, snow removal, trash, ground maintenance
- Gables/Applegarth Villag Subdivision
- The community has rules related to vehicle restrictions
Amenities
- Clubhouse
- Recreation Room
Recreation
- Fitness Center
Pet Policy
- Pets Allowed
Building Details
- Maintenance Expense $370
Map
Home Values in the Area
Average Home Value in this Area
Tax History
| Year | Tax Paid | Tax Assessment Tax Assessment Total Assessment is a certain percentage of the fair market value that is determined by local assessors to be the total taxable value of land and additions on the property. | Land | Improvement |
|---|---|---|---|---|
| 2024 | $9,995 | $368,400 | $135,000 | $233,400 |
| 2023 | $9,995 | $368,400 | $135,000 | $233,400 |
| 2022 | $9,825 | $368,400 | $135,000 | $233,400 |
| 2021 | $7,331 | $368,400 | $135,000 | $233,400 |
| 2020 | $9,792 | $368,400 | $135,000 | $233,400 |
| 2019 | $9,571 | $368,400 | $135,000 | $233,400 |
| 2018 | $2,578 | $100,000 | $100,000 | $0 |
| 2017 | $3,426 | $135,000 | $135,000 | $0 |
Property History
| Date | Event | Price | Change | Sq Ft Price |
|---|---|---|---|---|
| 02/25/2025 02/25/25 | Price Changed | $665,000 | -1.5% | $239 / Sq Ft |
| 11/01/2024 11/01/24 | For Sale | $675,000 | -- | $243 / Sq Ft |
Deed History
| Date | Type | Sale Price | Title Company |
|---|---|---|---|
| Deed | $491,115 | None Available |
Mortgage History
| Date | Status | Loan Amount | Loan Type |
|---|---|---|---|
| Open | $200,000 | Credit Line Revolving | |
| Previous Owner | $9,465,000 | Stand Alone Refi Refinance Of Original Loan |
Similar Homes in Monroe Township, NJ
Source: All Jersey MLS
MLS Number: 2505717R
APN: 12-00015-0000-00012-79
- 146 Diamond Spring Dr
- 21 Gryphon Dr
- 2 Garden Terrace Ct
- 6 Diamond Spring Dr
- 4 Windhaven Ct
- 6 Windhaven Ct
- 14 Ravenslake Rd
- 26 Ravenslake Rd
- 29 Linwood Dr
- 2 Hitching Post Place
- 1 Jester Ct
- 53 Mandrake Rd
- 83 Timber Hill Dr
- 132 Union Valley Rd
- 126 Morgan Way
- 8 Preakness Dr
- 85 Morgan Way
- 3 Morgan Way
- 211 Cranbury Station Rd
- 568B Nutley Dr
