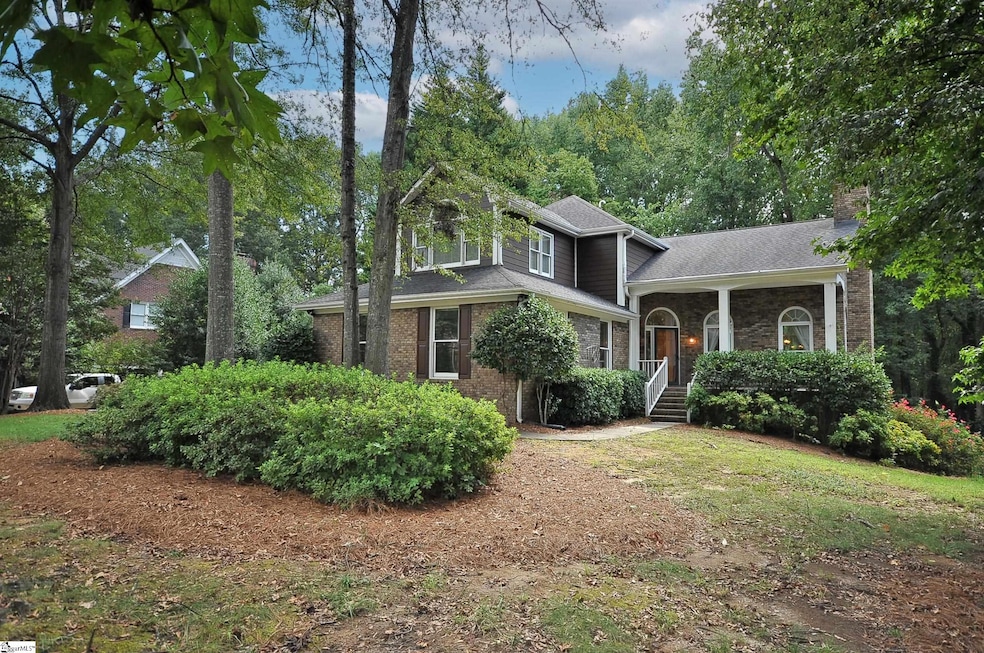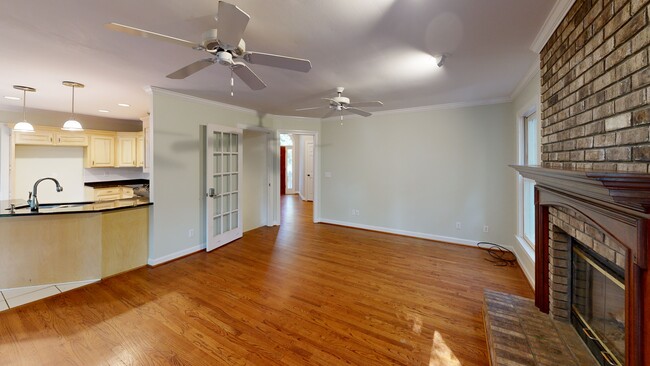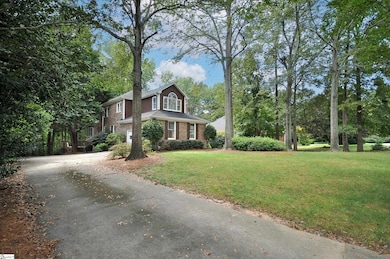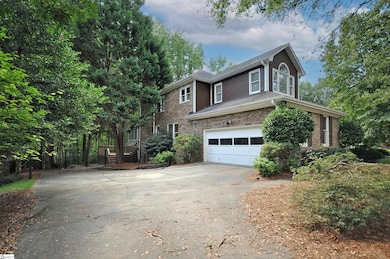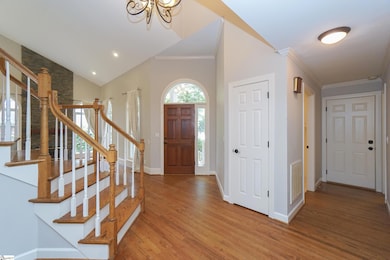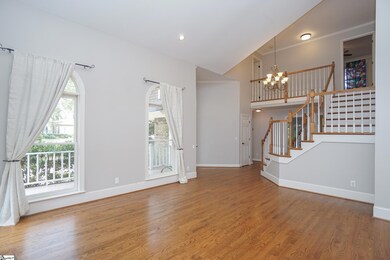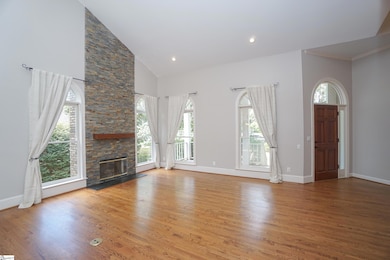
18 W Cranberry Ln Greenville, SC 29615
Highway 14 Area NeighborhoodEstimated payment $3,678/month
Highlights
- Open Floorplan
- Colonial Architecture
- Wooded Lot
- Oakview Elementary School Rated A
- Deck
- Wood Flooring
About This Home
Welcome to your dream home located in the highly desirable Roper Mountain Estates! Your TLC and updates will make this house a wonderful home. This home offers an abundance of space for all of your needs! 5 bedrooms and 4 full bathrooms is just the beginning. The moment you step inside, you'll be captivated by the expansive vaulted ceilings that crown the living and dining areas, and the oversized windows that allow an abundance of natural light. Windows line the back of the house providing stunning views of the private wooded area. The thoughtfully designed layout of this home ensures both privacy and comfort for all. Two upstairs bedrooms are conveniently connected by a Jack and Jill bathroom. The primary bedroom features a custom laundry chute that leads directly to the laundry room for ultimate convenience. Additionally, a first-floor bedroom with an attached full bath provides the perfect private space for family members or guests, combining accessibility with comfort. The side-entry 2-car garage provides convenient access, while the basement offers endless possibilities, complete with an additional bedroom, full bath, and ample storage. The basement had work done after the recent hurricane and flooring will need to be done by the buyer. Whether you imagine creating a cozy entertainment area, a home gym, or a workshop, this space can accommodate it all. This property is more than just a house; it's the perfect place to create lasting memories. Conveniently situated close to a variety of shopping and entertainment options. Don't miss out on the opportunity to make it yours!
Home Details
Home Type
- Single Family
Est. Annual Taxes
- $2,376
Year Built
- Built in 1992
Lot Details
- 0.33 Acre Lot
- Cul-De-Sac
- Sloped Lot
- Sprinkler System
- Wooded Lot
- Few Trees
HOA Fees
- $48 Monthly HOA Fees
Parking
- 2 Car Attached Garage
Home Design
- Colonial Architecture
- Brick Exterior Construction
- Architectural Shingle Roof
Interior Spaces
- 3,600-3,799 Sq Ft Home
- 2-Story Property
- Open Floorplan
- Smooth Ceilings
- Ceiling height of 9 feet or more
- Ceiling Fan
- 2 Fireplaces
- Gas Log Fireplace
- Window Treatments
- Two Story Entrance Foyer
- Great Room
- Living Room
- Breakfast Room
- Dining Room
- Bonus Room
- Screened Porch
- Home Gym
- Fire and Smoke Detector
Kitchen
- Gas Oven
- Gas Cooktop
- Built-In Microwave
- Granite Countertops
Flooring
- Wood
- Carpet
- Ceramic Tile
- Vinyl
Bedrooms and Bathrooms
- 5 Bedrooms | 1 Main Level Bedroom
- 4 Full Bathrooms
Laundry
- Laundry Room
- Laundry on main level
- Electric Dryer Hookup
Attic
- Storage In Attic
- Pull Down Stairs to Attic
Partially Finished Basement
- Walk-Out Basement
- Interior Basement Entry
- Sump Pump
Outdoor Features
- Deck
Schools
- Oakview Elementary School
- Beck Middle School
- J. L. Mann High School
Utilities
- Central Air
- Heating System Uses Natural Gas
- Underground Utilities
- Gas Water Heater
- Cable TV Available
Community Details
- Roper Mountain Estates Subdivision
- Mandatory home owners association
Listing and Financial Details
- Tax Lot 153
- Assessor Parcel Number 05330801044
Map
Home Values in the Area
Average Home Value in this Area
Tax History
| Year | Tax Paid | Tax Assessment Tax Assessment Total Assessment is a certain percentage of the fair market value that is determined by local assessors to be the total taxable value of land and additions on the property. | Land | Improvement |
|---|---|---|---|---|
| 2024 | $2,326 | $14,670 | $2,240 | $12,430 |
| 2023 | $2,326 | $14,670 | $2,240 | $12,430 |
| 2022 | $2,147 | $14,670 | $2,240 | $12,430 |
| 2021 | $2,148 | $14,670 | $2,240 | $12,430 |
| 2020 | $2,124 | $13,690 | $1,920 | $11,770 |
| 2019 | $6,201 | $20,540 | $2,880 | $17,660 |
| 2018 | $2,217 | $13,690 | $1,920 | $11,770 |
| 2017 | $2,196 | $13,690 | $1,920 | $11,770 |
| 2016 | $2,098 | $342,330 | $48,000 | $294,330 |
| 2015 | $2,070 | $342,330 | $48,000 | $294,330 |
| 2014 | $2,094 | $348,070 | $52,000 | $296,070 |
Property History
| Date | Event | Price | Change | Sq Ft Price |
|---|---|---|---|---|
| 03/01/2025 03/01/25 | Price Changed | $615,018 | -1.6% | $171 / Sq Ft |
| 02/10/2025 02/10/25 | For Sale | $625,018 | -2.0% | $174 / Sq Ft |
| 01/26/2025 01/26/25 | Off Market | $638,018 | -- | -- |
| 01/26/2025 01/26/25 | For Sale | $638,018 | 0.0% | $177 / Sq Ft |
| 11/27/2024 11/27/24 | Off Market | $638,018 | -- | -- |
| 11/27/2024 11/27/24 | For Sale | $638,018 | 0.0% | $177 / Sq Ft |
| 10/01/2024 10/01/24 | Off Market | $638,018 | -- | -- |
| 09/06/2024 09/06/24 | For Sale | $638,018 | +84.9% | $177 / Sq Ft |
| 01/26/2018 01/26/18 | Sold | $345,000 | -4.1% | $96 / Sq Ft |
| 10/05/2017 10/05/17 | Price Changed | $359,900 | -10.0% | $100 / Sq Ft |
| 08/14/2017 08/14/17 | For Sale | $399,900 | -- | $111 / Sq Ft |
Deed History
| Date | Type | Sale Price | Title Company |
|---|---|---|---|
| Deed | $345,000 | None Available | |
| Interfamily Deed Transfer | -- | -- | |
| Warranty Deed | $335,000 | -- | |
| Deed | $353,000 | Attorney | |
| Deed | $339,000 | -- | |
| Deed | $315,000 | -- |
Mortgage History
| Date | Status | Loan Amount | Loan Type |
|---|---|---|---|
| Open | $110,400 | New Conventional | |
| Previous Owner | $268,000 | New Conventional | |
| Previous Owner | $313,600 | New Conventional | |
| Previous Owner | $322,783 | Purchase Money Mortgage | |
| Previous Owner | $271,200 | New Conventional | |
| Previous Owner | $33,900 | Stand Alone Second |
About the Listing Agent

Celeste Purdie enjoys fostering fruitful relationships in the community and helping others navigate home ownership. She has been awarded the elite Certified International Property Specialist (CIPS) designation, Accredited Buyers Agent (ABA), along with the Real Estate Negotiation Expert (RENE) and the Seller Representative Specialist (SRS). She is a Certified Military Relocation Professional (MRP) and completed the At Home With Diversity Certification Program. Celeste has utilized her veteran
Celeste's Other Listings
Source: Greater Greenville Association of REALTORS®
MLS Number: 1536812
APN: 0533.08-01-046.00
- 19 Azalea Spring Ct
- 15 Azalea Spring Ct
- 6 Charleston Oak Ln
- 102 Capertree Ct
- 1 Rocky Chase Dr
- 101 W Fieldsparrow Ct
- 4 Woodtrace Cir
- 4 Brookford Ct
- 8 Woodtrace Cir
- 332 Bagwell Rd
- 198 Creek Forest Dr
- 110 Clairewood Ct
- 711 Garlington Rd
- 208 Creek Forest Dr
- 214 S Woodgreen Way
- 221 Windsong Dr
- 116 N Woodgreen Way
- 215 Windsong Dr
- 102 Lakeside Ct
- 4 Milstead Way
