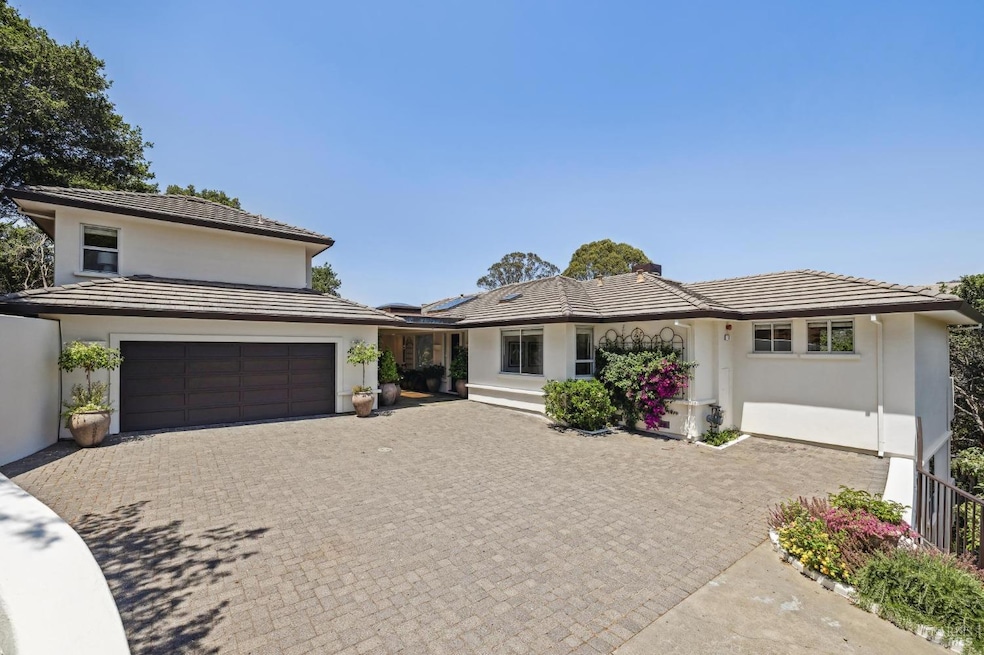
18 Warrens Way Belvedere Tiburon, CA 94920
Highlights
- 1.89 Acre Lot
- Fireplace in Primary Bedroom
- Low Maintenance Yard
- Bel Aire Elementary School Rated A
- Main Floor Primary Bedroom
- Bathroom on Main Level
About This Home
As of February 2025This magnificent 6-bed,5-bath home is set on nearly two acres with Mt Tam views. The grand home welcomes guests with a light-filled foyer leading to beautifully appointed spaces. The living room, with a gas fireplace and large windows, frames views of the surrounding trees. The formal dining room is highlighted by a stunning chandelier, ideal for gatherings. The chef's kitchen boasts an oversized island, state-of-the-art appliances including a Wolf 6-burner gas range, Subzero fridge, Bosch dishwasher, and a spacious pantry/mudroom with additional freezer drawers and dishwasher. The adjacent family room features another gas fireplace and has a cozy ambiance. The main level's primary suite includes a custom walk-in closet,a hotel-like bathroom, and a private terrace. A second bedroom on this level is perfect for guests or as an office. The lower level hosts 3 additional bedrooms, a secondary en-suite primary, and a generous media/family room that can double as a gym. A 6th bed/bath is located above the garage and separate from the mainn residence. Outside, the grounds are designed for privacy and entertainment. Outdoor BBQ, fireplace and expansive backyard opportunities. Close in location. Award winning Tiburon schools
Home Details
Home Type
- Single Family
Est. Annual Taxes
- $27,249
Year Built
- Built in 1997
Lot Details
- 1.89 Acre Lot
- Low Maintenance Yard
HOA Fees
- $125 Monthly HOA Fees
Parking
- 2 Car Garage
- Garage Door Opener
Interior Spaces
- 5,175 Sq Ft Home
- 2-Story Property
- Family Room
- Living Room with Fireplace
- 4 Fireplaces
- Dining Room
Bedrooms and Bathrooms
- 6 Bedrooms
- Primary Bedroom on Main
- Fireplace in Primary Bedroom
- Bathroom on Main Level
- 5 Full Bathrooms
Laundry
- Laundry in unit
- Stacked Washer and Dryer
Utilities
- No Cooling
- Central Heating
- Radiant Heating System
Community Details
- Tiburon Hughlands HOA, Phone Number (800) 341-8940
Listing and Financial Details
- Assessor Parcel Number 034-360-12
Map
Home Values in the Area
Average Home Value in this Area
Property History
| Date | Event | Price | Change | Sq Ft Price |
|---|---|---|---|---|
| 02/18/2025 02/18/25 | Sold | $5,850,000 | -2.4% | $1,130 / Sq Ft |
| 02/04/2025 02/04/25 | Pending | -- | -- | -- |
| 01/31/2025 01/31/25 | For Sale | $5,995,000 | -- | $1,158 / Sq Ft |
Tax History
| Year | Tax Paid | Tax Assessment Tax Assessment Total Assessment is a certain percentage of the fair market value that is determined by local assessors to be the total taxable value of land and additions on the property. | Land | Improvement |
|---|---|---|---|---|
| 2024 | $27,249 | $2,247,393 | $1,190,832 | $1,056,561 |
| 2023 | $26,849 | $2,203,336 | $1,167,487 | $1,035,849 |
| 2022 | $26,511 | $2,160,136 | $1,144,597 | $1,015,539 |
| 2021 | $26,116 | $2,117,783 | $1,122,155 | $995,628 |
| 2020 | $25,896 | $2,096,078 | $1,110,654 | $985,424 |
| 2019 | $24,885 | $2,054,990 | $1,088,883 | $966,107 |
| 2018 | $24,097 | $2,014,705 | $1,067,537 | $947,168 |
| 2017 | $23,608 | $1,975,207 | $1,046,608 | $928,599 |
| 2016 | $22,490 | $1,936,485 | $1,026,090 | $910,395 |
| 2015 | $22,408 | $1,907,404 | $1,010,681 | $896,723 |
| 2014 | $21,668 | $1,870,048 | $990,887 | $879,161 |
Mortgage History
| Date | Status | Loan Amount | Loan Type |
|---|---|---|---|
| Open | $4,095,000 | New Conventional | |
| Previous Owner | $1,500,000 | Adjustable Rate Mortgage/ARM | |
| Previous Owner | $200,000 | Credit Line Revolving | |
| Previous Owner | $100,000 | Credit Line Revolving | |
| Previous Owner | $600,000 | No Value Available |
Deed History
| Date | Type | Sale Price | Title Company |
|---|---|---|---|
| Grant Deed | $5,850,000 | Fidelity National Title Compan | |
| Interfamily Deed Transfer | -- | -- | |
| Grant Deed | $1,395,000 | California Land Title Co | |
| Grant Deed | -- | California Land Title Co |
Similar Homes in the area
Source: Bay Area Real Estate Information Services (BAREIS)
MLS Number: 325008531
APN: 034-360-12
- 45 Reed Ranch Rd
- 472 Irving Ct
- 4 Janet Way Unit 108
- 448 Greenwood Beach Rd
- 107 Blackfield Dr
- 536 Comstock Dr
- 70 Monterey Dr
- 116 Barn Rd
- 32 Via Los Altos
- 544 Silverado Dr
- 26 Redding Ct
- 55 Monterey Dr
- 10 Mateo Dr
- 0 E Strawberry Dr
- 3 Mateo Dr
- 1 Felipa Ct
- 650 Hilary Dr
- 136 Avenida Miraflores
- 8 Parente Rd
- 112 Reed Blvd
