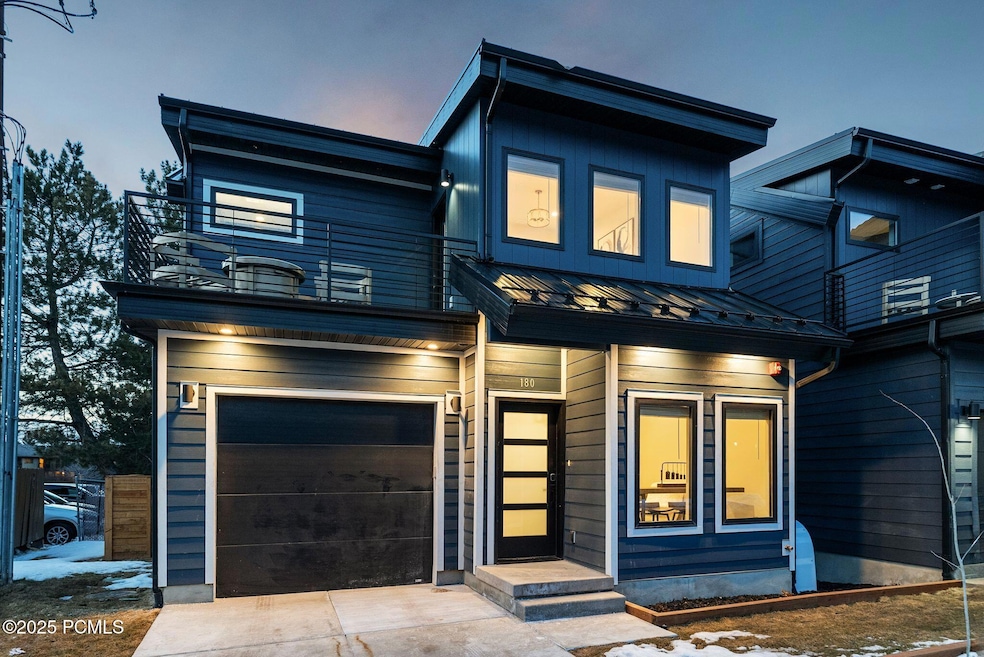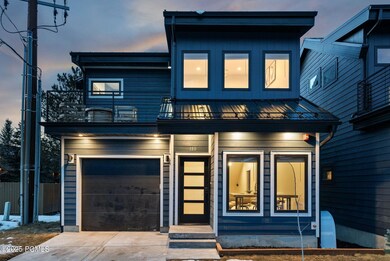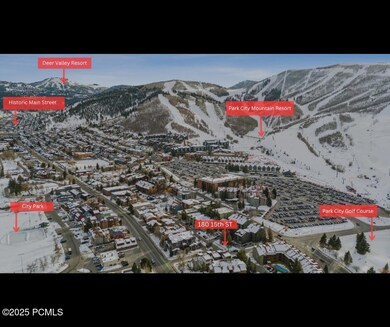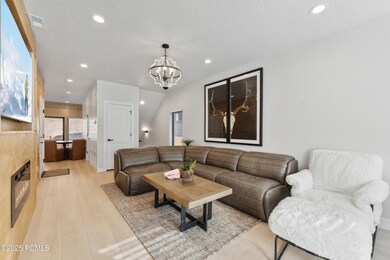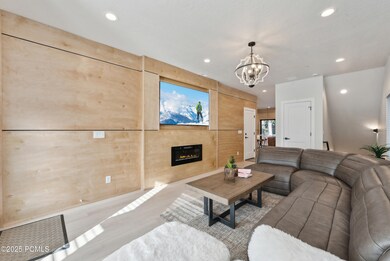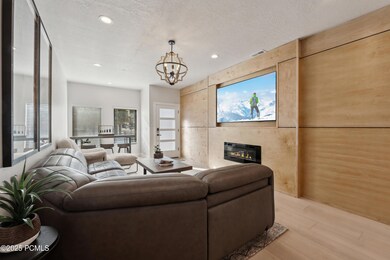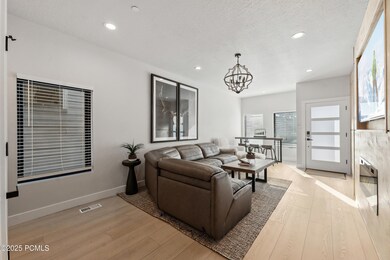
180 15th St Park City, UT 84060
Old Town NeighborhoodEstimated payment $17,325/month
Highlights
- Spa
- ENERGY STAR Certified Homes
- Vaulted Ceiling
- McPolin Elementary School Rated A
- Mountain View
- 4-minute walk to City Park
About This Home
Welcome to this stunning two-story contemporary home in Old Town Park City!! This newly built home is being offered fully furnished and located steps away from the base of Park City Mountain Resort, Park City Golf Club, City Park and Historic Main Street. This location is incredible! The home is drenched with natural light, current color schemes, textiles and finishes! Complimented with recessed lighting, window treatments, LVP flooring, artistic shiplap accents, illuminated shelving, counter to ceiling herringbone backsplash, smart home wired, and full fire suppression system to name a few! The kitchen features commercial grade stainless steel appliances, designer cabinetry, and flow for entertaining and direct access to backyard jacuzzi, deck and patio. The upper level has a two ensuites for your own personal oasis with an incredible set up! Offering dual sinks, separate garden tub and shower, walk-in closet, and personal balcony to gaze at the mountains and ski runs! The lower level is fully finished and offers a secondary living room, large bedroom and a full bathroom perfect for a bit of separation. This property can accomidate 12 and offers strong reantability. The garage features an incredible hydraulic car lift for two car parking and ability to store your car locked out while residing at your alternate home. Fully landscaped with full-auto sprinklers, rear patio, jaccuzi and horizontal cedar privacy fencing! Exceptional living in one of Park City's most desirable locations! If you're after the action of world class mountain biking, skiing, hiking, golf, the night life and restaurants look no further!
Home Details
Home Type
- Single Family
Est. Annual Taxes
- $10,308
Year Built
- Built in 2023
Lot Details
- 2,178 Sq Ft Lot
- Property is Fully Fenced
- Landscaped
- Level Lot
- Sprinklers on Timer
Parking
- 2 Car Attached Garage
- Garage Door Opener
Home Design
- Wood Frame Construction
- Metal Roof
- HardiePlank Siding
- Concrete Perimeter Foundation
Interior Spaces
- 2,505 Sq Ft Home
- Multi-Level Property
- Furnished
- Vaulted Ceiling
- Self Contained Fireplace Unit Or Insert
- Family Room
- Storage
- Mountain Views
- Partial Basement
Kitchen
- Eat-In Kitchen
- Breakfast Bar
- Gas Range
- Microwave
- Dishwasher
- Kitchen Island
- Disposal
Flooring
- Wood
- Carpet
- Tile
- Vinyl
Bedrooms and Bathrooms
- 3 Bedrooms
- Walk-In Closet
- 3 Full Bathrooms
- Double Vanity
Laundry
- Laundry Room
- Washer
Home Security
- Home Security System
- Fire and Smoke Detector
- Fire Sprinkler System
Eco-Friendly Details
- ENERGY STAR Certified Homes
Outdoor Features
- Spa
- Balcony
Utilities
- Forced Air Heating and Cooling System
- High-Efficiency Furnace
- Programmable Thermostat
- Natural Gas Connected
- Gas Water Heater
- High Speed Internet
- Cable TV Available
Community Details
- No Home Owners Association
- Hulbert Subdivision
- Property managed by Abode
Listing and Financial Details
- Assessor Parcel Number Hulbert-4
Map
Home Values in the Area
Average Home Value in this Area
Tax History
| Year | Tax Paid | Tax Assessment Tax Assessment Total Assessment is a certain percentage of the fair market value that is determined by local assessors to be the total taxable value of land and additions on the property. | Land | Improvement |
|---|---|---|---|---|
| 2023 | $6,371 | $1,130,000 | $1,050,000 | $80,000 |
| 2022 | $5,270 | $800,000 | $800,000 | $0 |
| 2021 | $4,572 | $600,000 | $600,000 | $0 |
Property History
| Date | Event | Price | Change | Sq Ft Price |
|---|---|---|---|---|
| 04/18/2025 04/18/25 | Price Changed | $2,950,000 | -15.7% | $1,178 / Sq Ft |
| 03/13/2025 03/13/25 | For Sale | $3,500,000 | -- | $1,397 / Sq Ft |
Deed History
| Date | Type | Sale Price | Title Company |
|---|---|---|---|
| Warranty Deed | -- | Pinnacle Title | |
| Quit Claim Deed | -- | Highland Title |
Mortgage History
| Date | Status | Loan Amount | Loan Type |
|---|---|---|---|
| Open | $1,800,000 | New Conventional | |
| Previous Owner | $7,750,000 | New Conventional | |
| Previous Owner | $7,500,000 | Credit Line Revolving |
Similar Homes in Park City, UT
Source: Park City Board of REALTORS®
MLS Number: 12500975
APN: HULBERT-4
- 160 15th St
- 140 15th St
- 1487 Woodside Ave Unit 103b
- 1487 Woodside Ave Unit B105
- 1530 Empire Ave Unit 112
- 1530 Empire Ave Unit 302
- 1150 Deer Valley Dr Unit 1031
- 1150 Deer Valley Dr Unit 1066
- 1150 Deer Valley Dr Unit 1010
- 1485 Empire Ave Unit 216
- 1485 Empire Ave Unit 506
- 1485 Empire Ave Unit 407
- 50 Shadow Ridge Rd Unit 4205
- 1406 Park Ave Unit 2
- 1406 Park Ave
- 1384 Park Ave Unit 214
