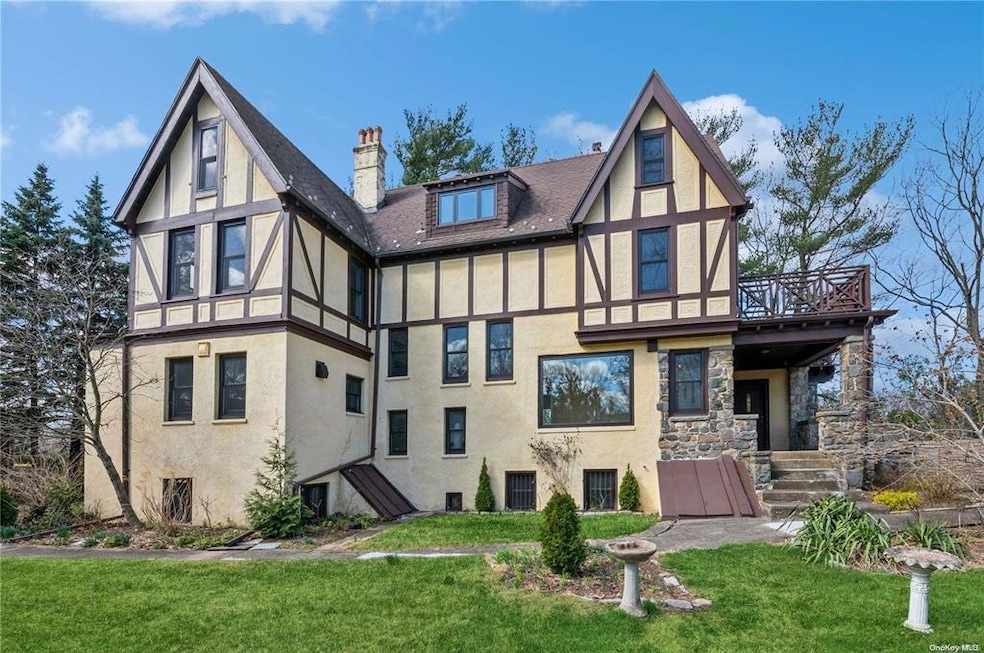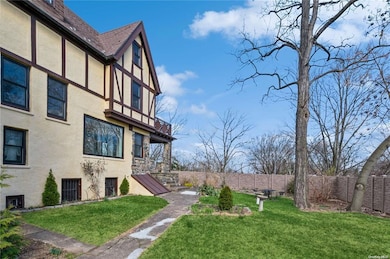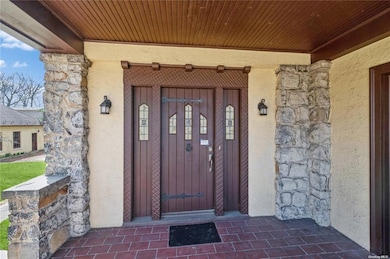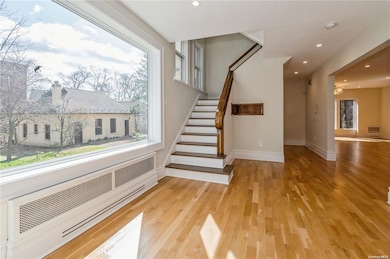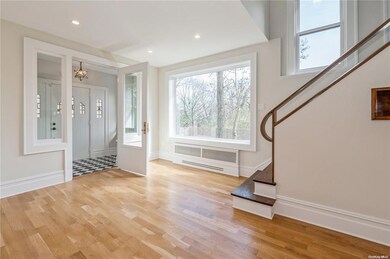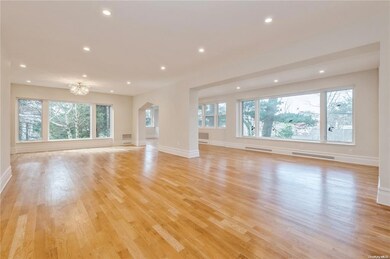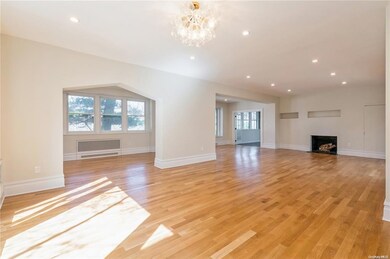
180-24 Grand Central Pkwy Jamaica Estates, NY 11432
Jamaica Estates NeighborhoodEstimated payment $25,584/month
Highlights
- Cathedral Ceiling
- Wood Flooring
- 2 Fireplaces
- George J. Ryan Middle School 216 Rated A
- Tudor Architecture
- Granite Countertops
About This Home
A rare opportunity awaits in the heart of Jamaica Estates! This extraordinary Tudor mansion sits on an expansive double lot spanning over 21,000 sq ft, offering unmatched privacy and stunning views. With 8,260 sq ft of total living space, this estate is a masterpiece of elegance and craftsmanship.
Inside, you'll find two luxurious master suites, each with private access to a sprawling 1,300 sq ft balcony overlooking lush evergreens. The home also features four additional bedrooms, four and a half impeccably renovated bathrooms, and a beautifully restored stained-glass door. The custom eat-in kitchen boasts an 8-foot granite island, a breakfast nook, and a separate butler’s pantry. Gleaming hardwood floors, intricate moldings, and high 9’ ceilings enhance the grandeur of this residence.
The fully finished basement adds 1,500 sq ft of versatile space, plus an additional 1,200 sq ft ideal for storage, a wine cellar, or a workspace—illuminated by seven large windows. Outdoors, the property offers two entrances, a detached two-car garage, and ample room to create your dream outdoor retreat, whether a pool, gazebo, or entertainment space.
A true gem in Jamaica Estates, this home is a rare find!
Listing Agent
Exit Realty First Choice Brokerage Phone: 718-380-2500 License #10311210328

Co-Listing Agent
Exit Realty First Choice Brokerage Phone: 718-380-2500 License #30MA0799299
Home Details
Home Type
- Single Family
Est. Annual Taxes
- $26,035
Year Built
- Built in 1899
Parking
- 2 Car Garage
Home Design
- Tudor Architecture
- Brick Exterior Construction
- Stone Siding
- Stucco
Interior Spaces
- 8,260 Sq Ft Home
- Cathedral Ceiling
- Chandelier
- 2 Fireplaces
- Entrance Foyer
- Formal Dining Room
- Wood Flooring
Kitchen
- Eat-In Kitchen
- Dishwasher
- Granite Countertops
Bedrooms and Bathrooms
- 7 Bedrooms
- En-Suite Primary Bedroom
- Walk-In Closet
Laundry
- Dryer
- Washer
Finished Basement
- Walk-Out Basement
- Basement Fills Entire Space Under The House
Schools
- Contact Agent Elementary School
- Irwin Altman Middle School 172
- Francis Lewis High School
Utilities
- No Cooling
- Heating System Uses Steam
- Sewer Not Available
Map
Home Values in the Area
Average Home Value in this Area
Property History
| Date | Event | Price | Change | Sq Ft Price |
|---|---|---|---|---|
| 02/03/2025 02/03/25 | For Sale | $4,195,000 | -- | $508 / Sq Ft |
Similar Home in Jamaica Estates, NY
Source: OneKey® MLS
MLS Number: 820239
- 84-01 Midland Pkwy
- 84-17 Midland Pkwy
- 181-38 Midland Pkwy
- 182-37 Radnor Rd
- 85-09 Radnor St
- 180-34 Aberdeen Rd
- 8519 Radnor St
- 182-06 Midland Pkwy
- 18248 Avon Rd
- 182-27 Grand Central Pkwy
- 182-61 Avon Rd
- 178-15 Croydon Rd
- 85-33 Somerset St
- 86-05 Somerset St
- 184-32 Cambridge Rd
- 181-30 Tudor Rd
- 184-28 Midland Pkwy
- 178-20 Dalny Rd
- 81-03 Surrey Place
- 182-30 Tudor Rd
