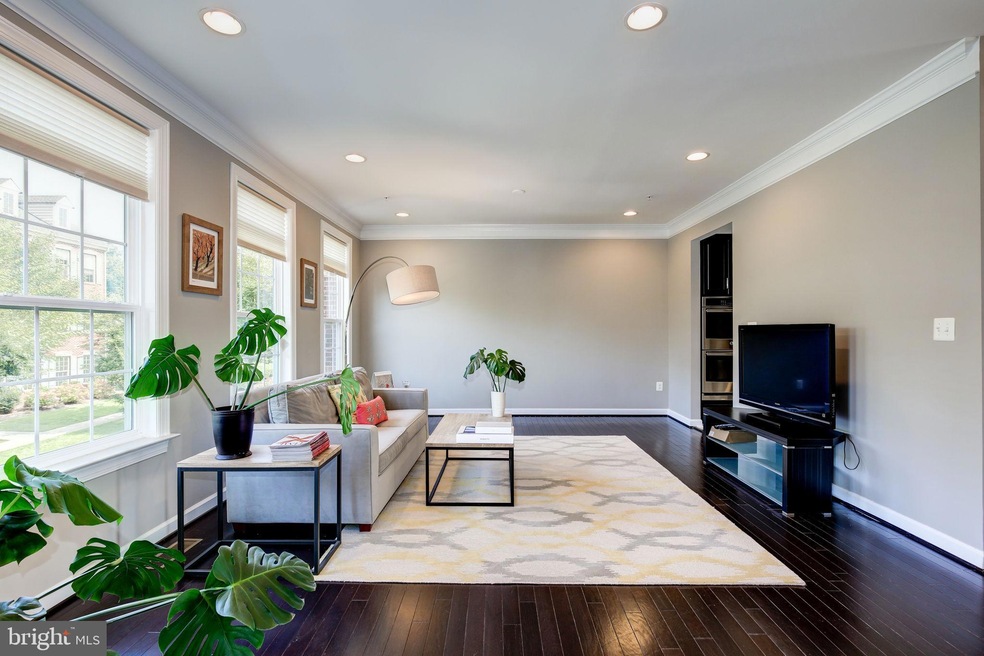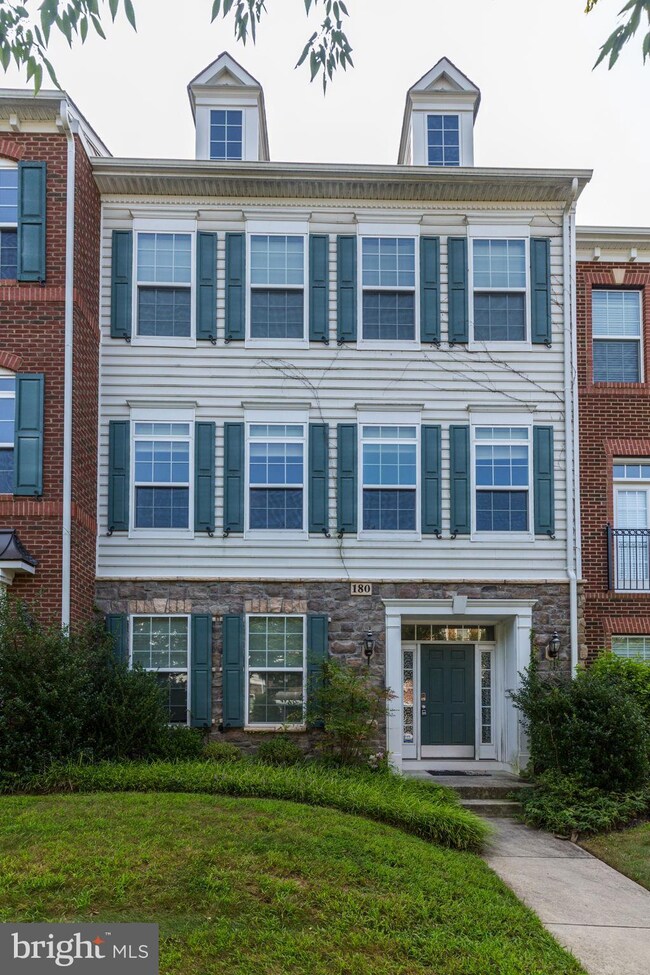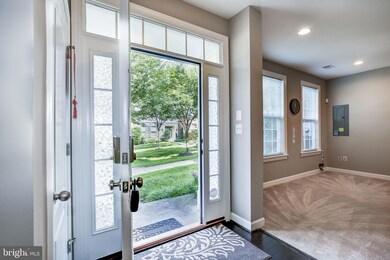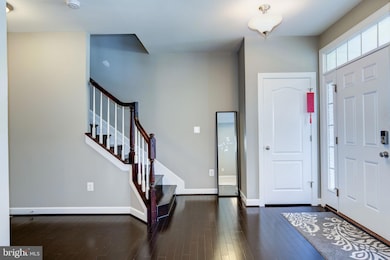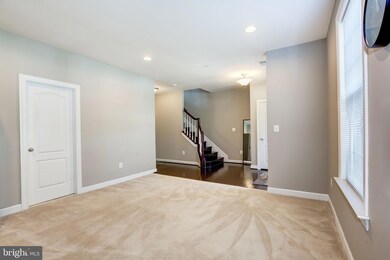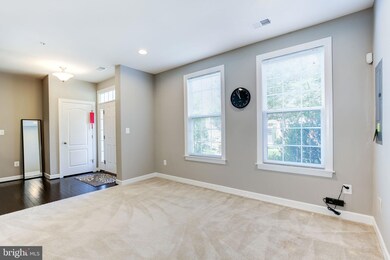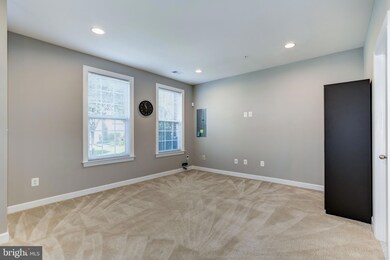
180 Autumn View Dr Gaithersburg, MD 20878
Kentlands NeighborhoodHighlights
- Colonial Architecture
- 1 Fireplace
- 2 Car Direct Access Garage
- Diamond Elementary School Rated A
- Community Pool
- Living Room
About This Home
As of October 2024Bright and spacious, this is one of the largest townhouses in the highly sought-after Quince Orchard Park. With three levels above ground, the home is filled with natural light and offers a fantastic floorplan.
The entry level features a versatile room that can serve as a bedroom, office, or entertainment space, along with a full bath. There is also interior access to the expansive two-car garage at the back.
On the first upper level, you'll find a gourmet kitchen equipped with stainless steel appliances, granite countertops, and high-end cabinetry. The kitchen opens to a bright breakfast area and a cozy family room with a fireplace. This level also includes a generously sized living and dining area combo, a powder room, and beautiful hardwood floors throughout. The large deck, accessible from this level, is ideal for entertaining.
The second upper level boasts a spacious primary bedroom with an en-suite bathroom, along with two additional bedrooms and another full bath.
Community amenities include a swimming pool, clubhouse, fitness center, and tennis courts, all within walking distance to the restaurants and shops of Kentlands. Mins to Rio Washingtonian center and crown plaza. Close to I270 and major roads. Don’t miss out on this dream home!
Townhouse Details
Home Type
- Townhome
Est. Annual Taxes
- $8,315
Year Built
- Built in 2014
Lot Details
- 1,637 Sq Ft Lot
HOA Fees
- $106 Monthly HOA Fees
Parking
- 2 Car Direct Access Garage
- Parking Storage or Cabinetry
- Rear-Facing Garage
- Garage Door Opener
Home Design
- Colonial Architecture
- Stone Siding
- Vinyl Siding
- Concrete Perimeter Foundation
Interior Spaces
- Property has 3 Levels
- 1 Fireplace
- Living Room
- Dining Room
- Laundry Room
Bedrooms and Bathrooms
- En-Suite Primary Bedroom
Finished Basement
- Walk-Out Basement
- Interior and Front Basement Entry
- Garage Access
- Basement Windows
Utilities
- Forced Air Heating and Cooling System
- Natural Gas Water Heater
Listing and Financial Details
- Tax Lot 127
- Assessor Parcel Number 160903636883
Community Details
Overview
- Quince Orchard Park Subdivision
Recreation
- Community Pool
Map
Home Values in the Area
Average Home Value in this Area
Property History
| Date | Event | Price | Change | Sq Ft Price |
|---|---|---|---|---|
| 10/15/2024 10/15/24 | Sold | $765,000 | -1.9% | $302 / Sq Ft |
| 08/23/2024 08/23/24 | For Sale | $779,900 | +35.4% | $308 / Sq Ft |
| 11/20/2014 11/20/14 | Sold | $576,000 | -4.0% | $239 / Sq Ft |
| 10/29/2014 10/29/14 | Pending | -- | -- | -- |
| 10/14/2014 10/14/14 | Price Changed | $599,990 | -3.1% | $249 / Sq Ft |
| 10/01/2014 10/01/14 | Price Changed | $618,990 | 0.0% | $257 / Sq Ft |
| 10/01/2014 10/01/14 | For Sale | $618,990 | +7.5% | $257 / Sq Ft |
| 09/12/2014 09/12/14 | Pending | -- | -- | -- |
| 09/12/2014 09/12/14 | Price Changed | $576,000 | -6.9% | $239 / Sq Ft |
| 09/03/2014 09/03/14 | Price Changed | $618,990 | 0.0% | $257 / Sq Ft |
| 09/03/2014 09/03/14 | For Sale | $618,990 | -2.2% | $257 / Sq Ft |
| 08/21/2014 08/21/14 | Pending | -- | -- | -- |
| 07/22/2014 07/22/14 | Price Changed | $632,990 | +3.8% | $262 / Sq Ft |
| 07/21/2014 07/21/14 | For Sale | $609,990 | -- | $253 / Sq Ft |
Tax History
| Year | Tax Paid | Tax Assessment Tax Assessment Total Assessment is a certain percentage of the fair market value that is determined by local assessors to be the total taxable value of land and additions on the property. | Land | Improvement |
|---|---|---|---|---|
| 2024 | $8,315 | $619,533 | $0 | $0 |
| 2023 | $7,186 | $589,600 | $230,000 | $359,600 |
| 2022 | $6,989 | $589,600 | $230,000 | $359,600 |
| 2021 | $7,201 | $589,600 | $230,000 | $359,600 |
| 2020 | $7,201 | $605,200 | $230,000 | $375,200 |
| 2019 | $6,834 | $576,867 | $0 | $0 |
| 2018 | $6,496 | $548,533 | $0 | $0 |
| 2017 | $6,219 | $520,200 | $0 | $0 |
| 2016 | -- | $505,867 | $0 | $0 |
| 2015 | $2,438 | $491,533 | $0 | $0 |
| 2014 | $2,438 | $156,400 | $0 | $0 |
Mortgage History
| Date | Status | Loan Amount | Loan Type |
|---|---|---|---|
| Open | $400,000 | New Conventional | |
| Previous Owner | $417,000 | New Conventional |
Deed History
| Date | Type | Sale Price | Title Company |
|---|---|---|---|
| Special Warranty Deed | $765,000 | First American Title | |
| Deed | $576,000 | Founders Title Agency Of Md | |
| Deed | $1,655,700 | Founders Title Agency Of Md |
Similar Homes in the area
Source: Bright MLS
MLS Number: MDMC2145146
APN: 09-03636883
- 304 Winter Walk Dr
- 307 Winter Walk Dr
- 648 Orchard Ridge Dr Unit 200
- 688 Orchard Ridge Dr Unit 100
- 779 Summer Walk Dr
- 1 Cinzano Ct
- 120 Chevy Chase St Unit 405
- 705 Hope Ln
- 130 Chevy Chase St Unit 305
- 1004 Bayridge Terrace
- 12 Almaden Place
- 133 Chevy Chase St Unit 133
- 333 Swanton Ln
- 113 Bucksfield Rd
- 15 Mirrasou Ln
- 5 Solitaire Ct
- 796 Kimberly Ct E
- 764 Tiffany Dr
- 528 Beacon Hill Terrace
- 882 Quince Orchard Blvd Unit T2
