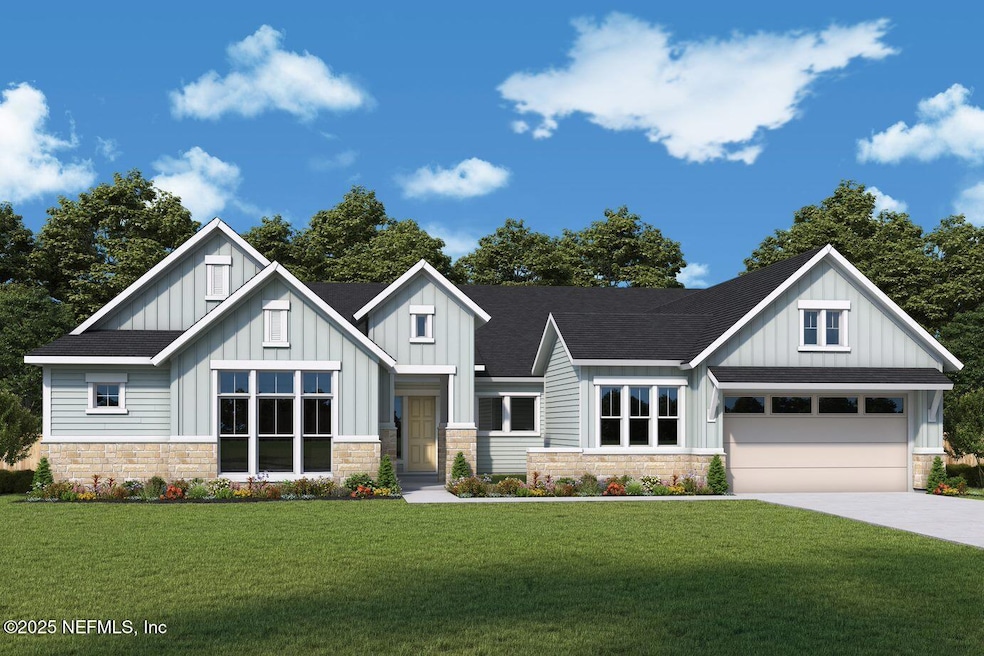
180 Black Coral Dr Nocatee, FL 32081
Estimated payment $11,168/month
Highlights
- Under Construction
- Open Floorplan
- Home Office
- Allen D. Nease Senior High School Rated A
- Contemporary Architecture
- Front Porch
About This Home
Exclusive opportunity to own this sophisticated 1-story Dawn Model home in Coral Ridge at Seabrook! The modern contemporary design greets guests with an inviting courtyard and fountain feature that sets the stage for a unique experience.
The split open plan features a high design gourmet kitchen overlooking the large family room and dining space with custom wine storage separating the open study lounge space. The added Cabana is the perfect space for game room shenanigans. Open to the outdoor lanai space with three separate sliding doors to expand your entertaining options.
Embrace the luxury in the private owner's retreat featuring your very own lounge with tranquil views of the waterfowl frolicking on the pond. The spa bath is the ultimate oasis to rinse the day away in your choice of super shower or freestanding soaking tub.
As there are too many high style upgrades and details to describe, we encourage you to take the Virtual Tour and experience for yourself.
Home Details
Home Type
- Single Family
Year Built
- Built in 2025 | Under Construction
Lot Details
- Property fronts a county road
- Front and Back Yard Sprinklers
HOA Fees
- $125 Monthly HOA Fees
Parking
- 3.5 Car Garage
- Garage Door Opener
Home Design
- Contemporary Architecture
- Wood Frame Construction
- Shingle Roof
Interior Spaces
- 4,170 Sq Ft Home
- 2-Story Property
- Open Floorplan
- Family Room
- Dining Room
- Home Office
- Washer and Gas Dryer Hookup
Kitchen
- Electric Oven
- Gas Cooktop
- Microwave
- Plumbed For Ice Maker
- Dishwasher
- Kitchen Island
- Disposal
Flooring
- Tile
- Vinyl
Bedrooms and Bathrooms
- 4 Bedrooms
- Split Bedroom Floorplan
- Walk-In Closet
- Bathtub With Separate Shower Stall
Home Security
- Carbon Monoxide Detectors
- Fire and Smoke Detector
Outdoor Features
- Fire Pit
- Front Porch
Schools
- Pine Island Academy Elementary And Middle School
- Allen D. Nease High School
Utilities
- Central Heating and Cooling System
- Heat Pump System
- Tankless Water Heater
- Gas Water Heater
Community Details
- Nocatee Subdivision
Map
Home Values in the Area
Average Home Value in this Area
Tax History
| Year | Tax Paid | Tax Assessment Tax Assessment Total Assessment is a certain percentage of the fair market value that is determined by local assessors to be the total taxable value of land and additions on the property. | Land | Improvement |
|---|---|---|---|---|
| 2024 | -- | $160,000 | $160,000 | -- |
| 2023 | -- | $160,000 | $160,000 | -- |
Property History
| Date | Event | Price | Change | Sq Ft Price |
|---|---|---|---|---|
| 04/15/2025 04/15/25 | For Sale | $1,677,985 | -- | $402 / Sq Ft |
Similar Homes in the area
Source: realMLS (Northeast Florida Multiple Listing Service)
MLS Number: 2081928
APN: 070510-1810
- 180 Black Coral Dr
- 73 Baytown Ct
- 166 Baywinds Ct
- 182 Baywinds Ct
- 562 Seagrove Dr
- 82 Barrier Reef Dr
- 96 Barrier Reef Dr
- 87 Crystal Sands Ct
- 70 Crystal Sands Ct
- 357 Blue Hampton Dr
- 311 Blue Hampton Dr
- 299 Blue Hampton Dr
- 336 Blue Hampton Dr
- 95 Blue Oak Ct
- 107 Seabrook Village Ave
- 159 Seabrook Village Ave
- 125 Seabrook Village Ave
- 67 Seabrook Village Ave
- 340 Sienna Palm Dr
- 99 Seabrook Village Ave
