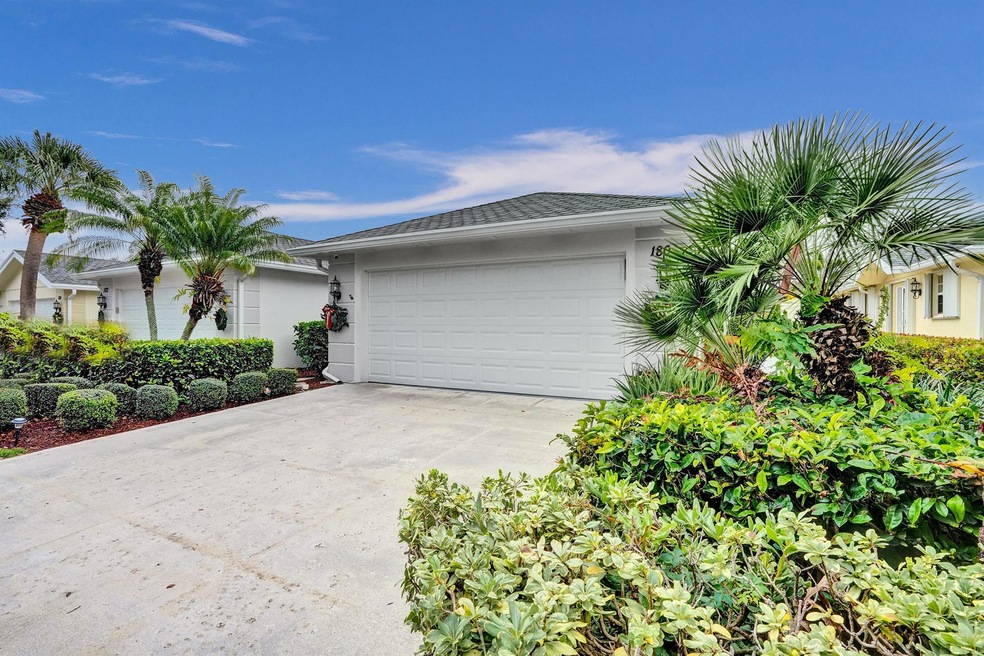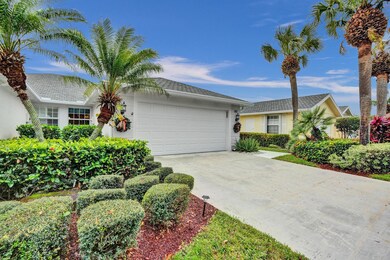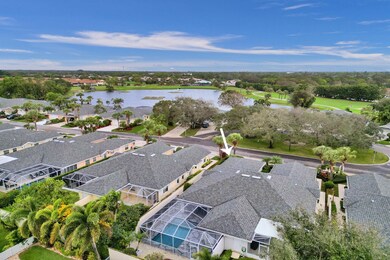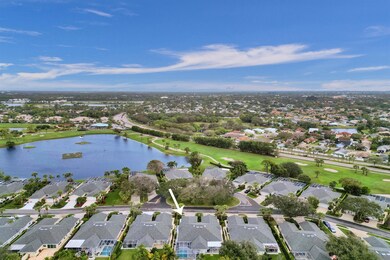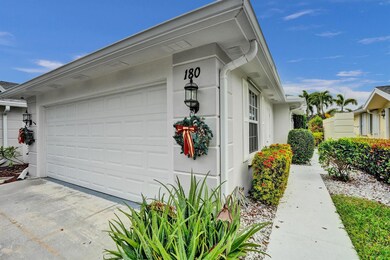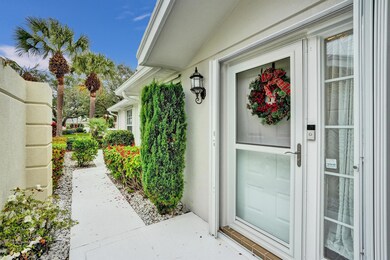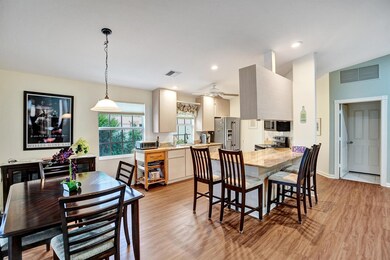
180 Brier Cir Unit 113 Jupiter, FL 33458
Indian Creek NeighborhoodHighlights
- Vaulted Ceiling
- Garden View
- Community Wi-Fi
- Independence Middle School Rated A-
- Tennis Courts
- 2 Car Attached Garage
About This Home
As of March 2025Home awaits you at this wonderfully maintained Divosta Capri model. Enjoy your very own screened- private pool and outdoor, covered patio. With an easy-to-maintain and highly desirable floorplan, you'll feel right at home in Greenbrier at Indian Creek (Rear SW exposure - perfect for sunsets out back). This home offers a new roof (2022), plumbing (2024), and impact glass throughout. With a 2 bedroom/ 2 bathroom split floor plan and a 2 car attached garage, you'll be close to beaches, shopping, and many other South Florida amenities. HOA includes community pool, tennis and pickleball courts + basic Hotwire cable, internet, front and rear sprinklers, and common area landscaping.
Townhouse Details
Home Type
- Townhome
Est. Annual Taxes
- $3,296
Year Built
- Built in 1993
Lot Details
- 4,744 Sq Ft Lot
- Sprinkler System
HOA Fees
- $508 Monthly HOA Fees
Parking
- 2 Car Attached Garage
- Garage Door Opener
- Driveway
Property Views
- Garden
- Pool
Home Design
- Shingle Roof
- Composition Roof
Interior Spaces
- 1,371 Sq Ft Home
- 1-Story Property
- Central Vacuum
- Vaulted Ceiling
- Family Room
Kitchen
- Electric Range
- Microwave
- Dishwasher
- Disposal
Flooring
- Tile
- Vinyl
Bedrooms and Bathrooms
- 2 Bedrooms
- Split Bedroom Floorplan
- Walk-In Closet
- 2 Full Bathrooms
- Dual Sinks
- Separate Shower in Primary Bathroom
Laundry
- Laundry Room
- Washer and Dryer
- Laundry Tub
Home Security
Outdoor Features
- Screen Enclosure
- Patio
Utilities
- Central Heating and Cooling System
- Electric Water Heater
- Cable TV Available
Listing and Financial Details
- Assessor Parcel Number 30424110340001130
- Seller Considering Concessions
Community Details
Overview
- Association fees include common areas, cable TV, insurance, maintenance structure, reserve fund, roof, internet
- Built by DiVosta Homes
- Greenbrier At Indian Cree Subdivision, Capri Floorplan
Amenities
- Community Wi-Fi
Recreation
- Tennis Courts
- Pickleball Courts
Security
- Impact Glass
- Fire and Smoke Detector
Map
Home Values in the Area
Average Home Value in this Area
Property History
| Date | Event | Price | Change | Sq Ft Price |
|---|---|---|---|---|
| 03/27/2025 03/27/25 | Sold | $530,000 | -7.0% | $387 / Sq Ft |
| 02/14/2025 02/14/25 | For Sale | $569,900 | -- | $416 / Sq Ft |
Tax History
| Year | Tax Paid | Tax Assessment Tax Assessment Total Assessment is a certain percentage of the fair market value that is determined by local assessors to be the total taxable value of land and additions on the property. | Land | Improvement |
|---|---|---|---|---|
| 2024 | $3,103 | $216,824 | -- | -- |
| 2023 | $3,048 | $210,509 | $0 | $0 |
| 2022 | $3,034 | $204,378 | $0 | $0 |
| 2021 | $3,002 | $198,425 | $0 | $0 |
| 2020 | $2,998 | $195,685 | $0 | $0 |
| 2019 | $2,957 | $191,285 | $0 | $0 |
| 2018 | $2,800 | $187,718 | $0 | $0 |
| 2017 | $2,789 | $183,857 | $0 | $0 |
| 2016 | $2,789 | $180,075 | $0 | $0 |
| 2015 | $2,858 | $178,823 | $0 | $0 |
| 2014 | -- | $177,404 | $0 | $0 |
Mortgage History
| Date | Status | Loan Amount | Loan Type |
|---|---|---|---|
| Previous Owner | $214,000 | New Conventional | |
| Previous Owner | $25,000 | Credit Line Revolving | |
| Previous Owner | $211,500 | New Conventional | |
| Previous Owner | $100,000 | Credit Line Revolving | |
| Previous Owner | $150,000 | Purchase Money Mortgage | |
| Previous Owner | $54,600 | Credit Line Revolving | |
| Previous Owner | $191,100 | Stand Alone Refi Refinance Of Original Loan |
Deed History
| Date | Type | Sale Price | Title Company |
|---|---|---|---|
| Warranty Deed | $530,000 | Independence Title | |
| Warranty Deed | $530,000 | Independence Title | |
| Warranty Deed | $285,000 | First American Title Ins Co | |
| Interfamily Deed Transfer | -- | First American Title Ins Co | |
| Interfamily Deed Transfer | -- | -- | |
| Warranty Deed | $178,000 | Terramar Guaranty Title & Tr | |
| Quit Claim Deed | $100 | -- | |
| Warranty Deed | $150,000 | -- | |
| Deed | $126,800 | -- |
Similar Homes in Jupiter, FL
Source: BeachesMLS
MLS Number: R11062457
APN: 30-42-41-10-34-000-1130
- 198 Brier Cir
- 1040 Egret Cir N
- 902 Pinecrest Cir
- 901 Pinecrest Cir Unit E
- 506 Cocoplum Dr S
- 1102 Pinecrest Cir Unit A
- 101 Wingfoot Dr Unit D
- 301 Pinecrest Cir Unit C
- 301 Wingfoot Dr Unit D
- 255 Spoonbill Ln N
- 501 Pinecrest Cir Unit F
- 202 Muirfield Ct Unit E
- 123 Stillwater Cir
- 1100 Lakeshore Dr
- 311 Hummingbird Point
- 110 Stillwater Cir
- 602 Wingfoot Dr Unit A
- 401 Muirfield Ct
- 802 Wingfoot Dr Unit D
- 196 Bent Arrow Dr
