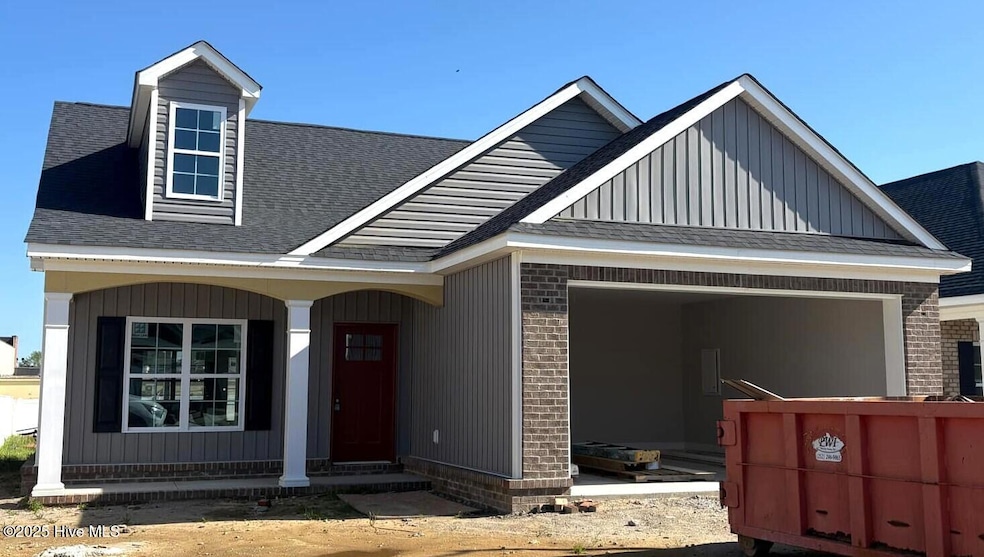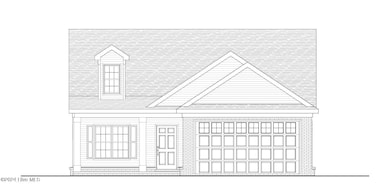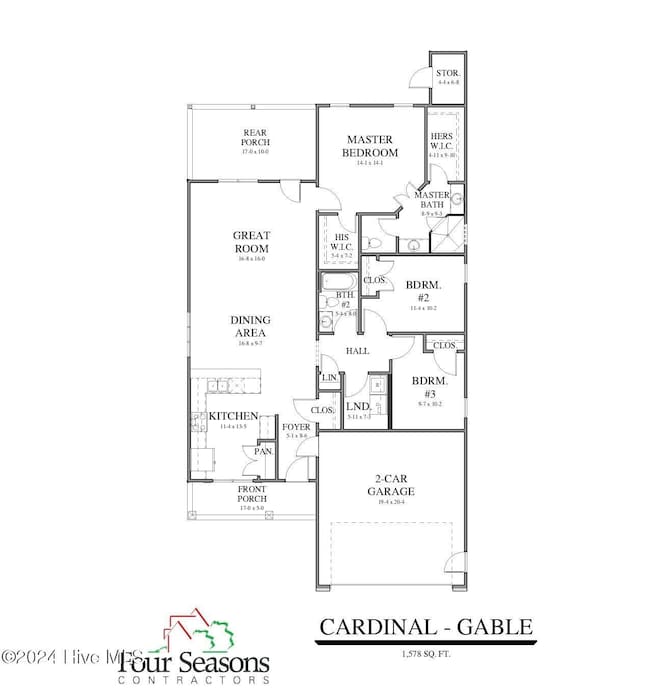
180 Brunswick Dr Nashville, NC 27856
Estimated payment $1,830/month
Highlights
- Great Room
- Fenced Yard
- 2 Car Attached Garage
- Covered patio or porch
- Thermal Windows
- Brick Exterior Construction
About This Home
One story open living. Conveniently located within close proximity to dining, shopping, medical offices, pharmacy, Hwy 64 and I-95. LVP flooring in primary living areas. Kitchen features granite counters, tile backsplash, under cabinet lighting, stainless steel appliances, & pantry. Master bedroom has his & hers walk-in closets, private master bath with tile walk-in shower and 2 sep. vanities. Laundry room, 2 car garage and screened in back porch. Fenced in rear yard. Lawn maintenance included in HOA dues. This is the Cardinal Floor Plan. Able to customize depending on phase of construction and contract date.
Home Details
Home Type
- Single Family
Est. Annual Taxes
- $221
Year Built
- Built in 2025
Lot Details
- 6,050 Sq Ft Lot
- Fenced Yard
- Vinyl Fence
HOA Fees
- $83 Monthly HOA Fees
Home Design
- Brick Exterior Construction
- Slab Foundation
- Wood Frame Construction
- Architectural Shingle Roof
- Concrete Siding
- Vinyl Siding
- Stick Built Home
Interior Spaces
- 1,578 Sq Ft Home
- 1-Story Property
- Ceiling height of 9 feet or more
- Ceiling Fan
- Thermal Windows
- Entrance Foyer
- Great Room
- Combination Dining and Living Room
- Scuttle Attic Hole
- Fire and Smoke Detector
Kitchen
- Stove
- Built-In Microwave
- Dishwasher
Flooring
- Carpet
- Tile
- Luxury Vinyl Plank Tile
Bedrooms and Bathrooms
- 3 Bedrooms
- Walk-In Closet
- 2 Full Bathrooms
- Walk-in Shower
Laundry
- Laundry Room
- Washer and Dryer Hookup
Parking
- 2 Car Attached Garage
- Side Facing Garage
- Garage Door Opener
- Driveway
Eco-Friendly Details
- Energy-Efficient HVAC
- Energy-Efficient Doors
- ENERGY STAR/CFL/LED Lights
Outdoor Features
- Covered patio or porch
Schools
- Nashville Elementary School
- Nash Central Middle School
- Nash Central High School
Utilities
- Central Air
- Heating System Uses Natural Gas
- Programmable Thermostat
- Natural Gas Connected
- Electric Water Heater
Listing and Financial Details
- Tax Lot 7
- Assessor Parcel Number 381006491291
Community Details
Overview
- Bradford Place HOA, Phone Number (252) 462-0022
- Bradford Place Subdivision
- Maintained Community
Security
- Resident Manager or Management On Site
Map
Home Values in the Area
Average Home Value in this Area
Tax History
| Year | Tax Paid | Tax Assessment Tax Assessment Total Assessment is a certain percentage of the fair market value that is determined by local assessors to be the total taxable value of land and additions on the property. | Land | Improvement |
|---|---|---|---|---|
| 2024 | $221 | $20,250 | $20,250 | $0 |
| 2023 | $136 | $20,250 | $0 | $0 |
| 2022 | $136 | $20,250 | $20,250 | $0 |
Property History
| Date | Event | Price | Change | Sq Ft Price |
|---|---|---|---|---|
| 11/18/2024 11/18/24 | For Sale | $309,900 | -- | $196 / Sq Ft |
Similar Homes in Nashville, NC
Source: Hive MLS
MLS Number: 100476415
APN: 381006-49-1291
- 1681 S Old Carriage Rd
- 1017 E Birchwood Dr
- 1023 Birchwood Dr
- 902 Birchwood Dr
- 416 Woodfield Dr
- 2090 Eastern Ave
- 0 Indian
- 817 S Creek Dr
- 680 Sweet Potato Ln Unit Lot 34
- 639 Sweet Potato Ln Unit Lot 3
- 601 Sweet Potato Ln Unit Lot 5
- 600 Cuddington Ln
- 609 E Cockrell St
- 109 S Fort St
- 0 Apache Dr
- 724 Prestwick Dr
- 924 Old Wilson Rd
- 1104 Cross Creek Dr
- 388 Glover Park Memorial Dr
- 417 Baker St


