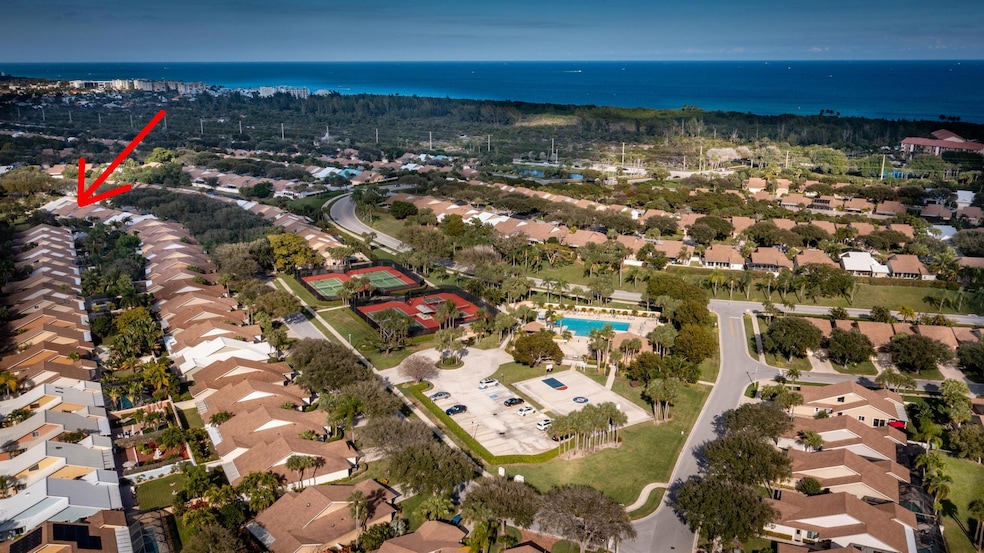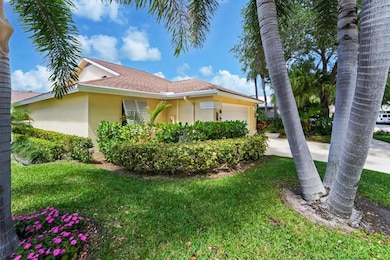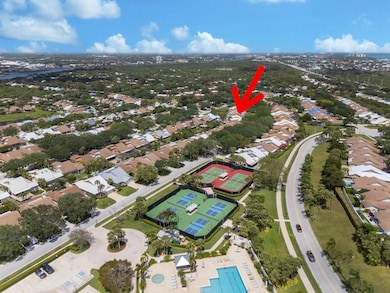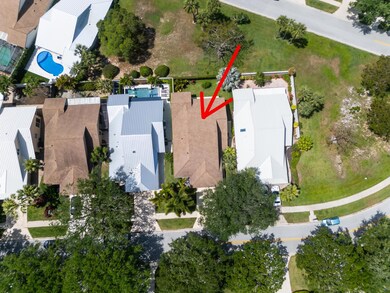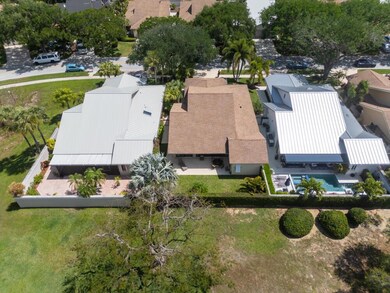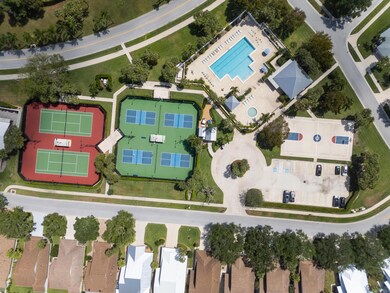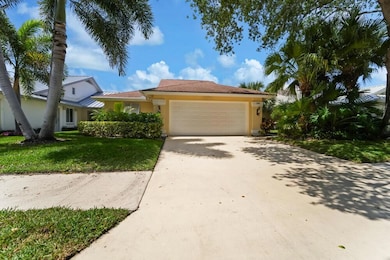
180 Cape Pointe Cir Jupiter, FL 33477
The Bluffs NeighborhoodEstimated payment $7,186/month
Highlights
- Vaulted Ceiling
- Roman Tub
- Garden View
- William T. Dwyer High School Rated A-
- Wood Flooring
- Furnished
About This Home
PRIME LOCATION + PRIVATE OASIS = YOUR DREAM HOME!Welcome to this stunning 3-bed, 2-bath single-family home with a two-car garage--tucked away on a quiet street with no neighbors directly behind you! Enjoy the beauty of a mature tree that bursts into color every spring--your own natural retreat within walking distance to the beach!Step inside & fall in love. Brazilian cherry hardwood floors & tile throughout create a warm, inviting space. The chef's kitchen features quartz counters, wood cabinetry, & a wine fridge--perfect for entertaining. Enjoy tastefully updated baths with newer vanities & showers & a soaking tub in the primary bathroom. The home is loaded with energy-efficient upgrades, including 2021 impact-resistant windows, accordion shutters, & 2021 double-pane (see more)
Home Details
Home Type
- Single Family
Est. Annual Taxes
- $12,287
Year Built
- Built in 1985
Lot Details
- 5,500 Sq Ft Lot
- Sprinkler System
- Zero Lot Line
- Property is zoned R2(cit
HOA Fees
- $301 Monthly HOA Fees
Parking
- 2 Car Attached Garage
- Garage Door Opener
- Driveway
Home Design
- Shingle Roof
- Composition Roof
Interior Spaces
- 1,889 Sq Ft Home
- 1-Story Property
- Furnished
- Vaulted Ceiling
- Ceiling Fan
- Thermal Windows
- Awning
- Plantation Shutters
- Blinds
- Sliding Windows
- Great Room
- Combination Dining and Living Room
- Garden Views
Kitchen
- Breakfast Area or Nook
- Electric Range
- Microwave
- Dishwasher
Flooring
- Wood
- Ceramic Tile
Bedrooms and Bathrooms
- 3 Bedrooms
- Walk-In Closet
- 2 Full Bathrooms
- Dual Sinks
- Roman Tub
- Separate Shower in Primary Bathroom
Laundry
- Laundry Room
- Washer
Home Security
- Impact Glass
- Fire and Smoke Detector
Outdoor Features
- Patio
Schools
- Lighthouse Elementary School
- Independence Middle School
- William T. Dwyer High School
Utilities
- Central Heating and Cooling System
- Heat Pump System
- Electric Water Heater
- Cable TV Available
Listing and Financial Details
- Assessor Parcel Number 30434116020006000
- Seller Considering Concessions
Community Details
Overview
- Association fees include common areas, cable TV, ground maintenance, pool(s), recreation facilities, reserve fund
- Built by DiVosta Homes
- Ridge At The Bluffs Subdivision
Recreation
- Tennis Courts
- Community Basketball Court
- Pickleball Courts
- Community Pool
- Trails
Security
- Resident Manager or Management On Site
Map
Home Values in the Area
Average Home Value in this Area
Tax History
| Year | Tax Paid | Tax Assessment Tax Assessment Total Assessment is a certain percentage of the fair market value that is determined by local assessors to be the total taxable value of land and additions on the property. | Land | Improvement |
|---|---|---|---|---|
| 2024 | $12,181 | $645,413 | -- | -- |
| 2023 | $11,622 | $586,739 | $0 | $0 |
| 2022 | $10,354 | $533,399 | $0 | $0 |
| 2021 | $9,103 | $484,429 | $264,000 | $220,429 |
| 2020 | $8,810 | $461,371 | $169,950 | $291,421 |
| 2019 | $8,520 | $440,000 | $0 | $440,000 |
| 2018 | $8,192 | $435,000 | $0 | $435,000 |
| 2017 | $8,007 | $424,000 | $0 | $0 |
| 2016 | $7,480 | $374,000 | $0 | $0 |
| 2015 | $6,962 | $340,000 | $0 | $0 |
| 2014 | $5,152 | $284,200 | $0 | $0 |
Property History
| Date | Event | Price | Change | Sq Ft Price |
|---|---|---|---|---|
| 04/07/2025 04/07/25 | For Sale | $1,050,000 | +141.4% | $556 / Sq Ft |
| 06/25/2014 06/25/14 | Sold | $435,000 | -5.4% | $230 / Sq Ft |
| 05/26/2014 05/26/14 | Pending | -- | -- | -- |
| 11/26/2013 11/26/13 | For Sale | $459,900 | +27.8% | $243 / Sq Ft |
| 07/30/2012 07/30/12 | Sold | $360,000 | -4.0% | $191 / Sq Ft |
| 06/30/2012 06/30/12 | Pending | -- | -- | -- |
| 04/29/2012 04/29/12 | For Sale | $375,000 | -- | $199 / Sq Ft |
Deed History
| Date | Type | Sale Price | Title Company |
|---|---|---|---|
| Warranty Deed | $435,000 | Sunbelt Title Agency | |
| Warranty Deed | $360,000 | Cove Title Services | |
| Interfamily Deed Transfer | -- | Attorney |
Mortgage History
| Date | Status | Loan Amount | Loan Type |
|---|---|---|---|
| Previous Owner | $288,000 | New Conventional | |
| Previous Owner | $50,000 | Credit Line Revolving |
Similar Homes in the area
Source: BeachesMLS
MLS Number: R11079291
APN: 30-43-41-16-02-000-6000
- 181 Cape Pointe Cir
- 160 Cape Pointe Cir
- 3225 32nd Ct
- 106 Sand Pine Dr
- 214 E River Park Dr
- 110 Beach Summit Ct
- 2821 28th Ct
- 316 River Edge Rd
- 2702 27th Ct
- 221 River Park Dr
- 125 Beach Summit Ct
- 401 Ocean Bluffs Blvd Unit 5030
- 401 Ocean Bluffs Blvd Unit 1050
- 418 River Edge Rd
- 325 Leeward Dr
- 301 Ocean Bluffs Blvd Unit 4050
- 301 Ocean Bluffs Blvd Unit 5040
- 197 Ridge Rd
- 2055 Windward Way
- 2929 Marys Way
