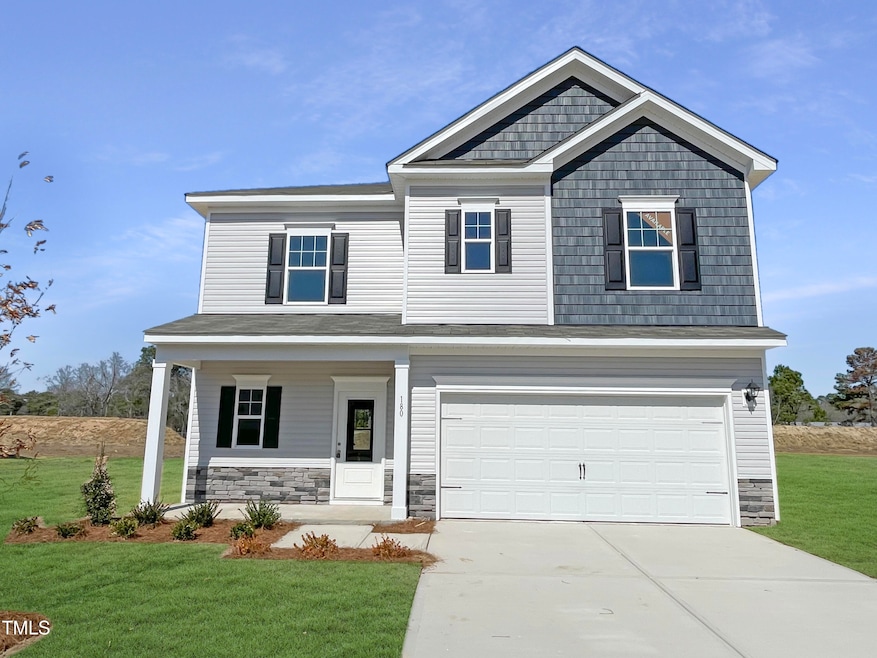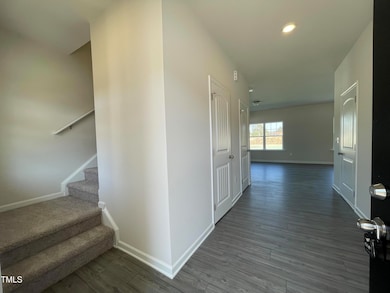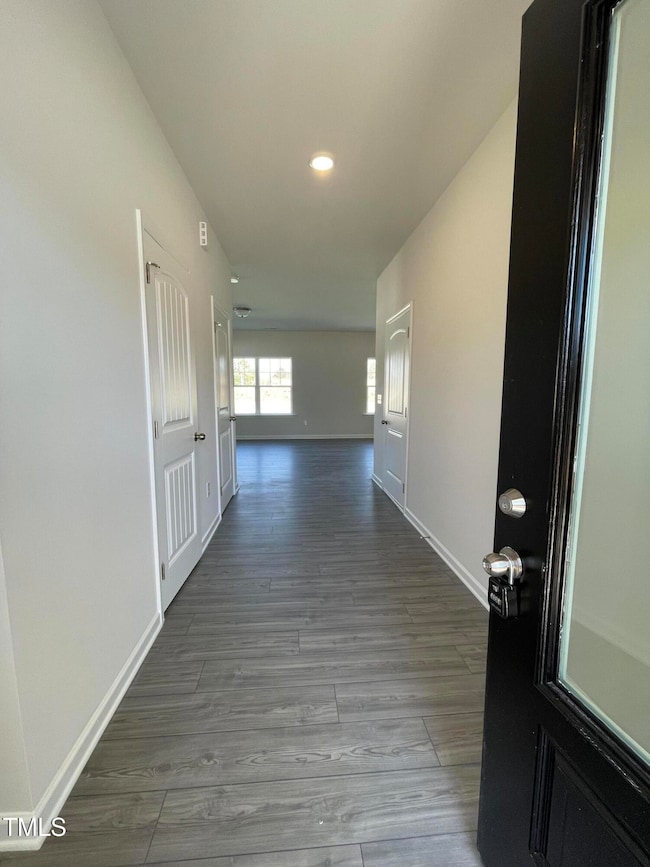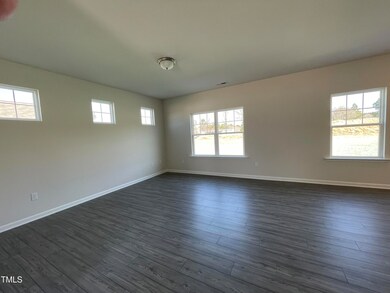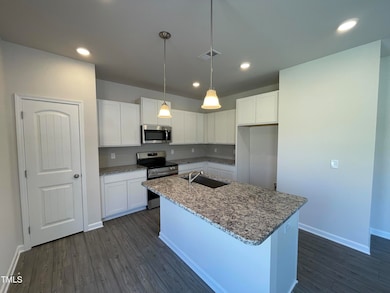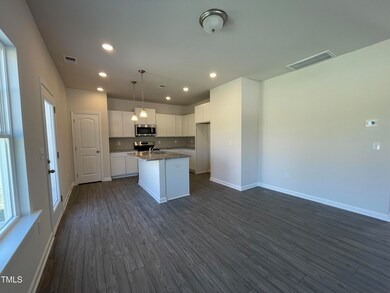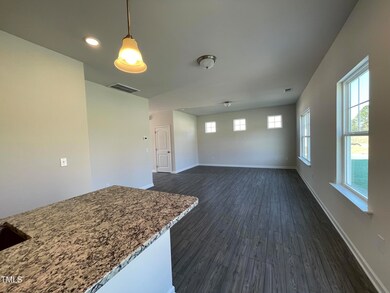
180 Deodora Ln Cameron, NC 28326
Estimated payment $2,071/month
Highlights
- Under Construction
- Craftsman Architecture
- Loft
- View of Trees or Woods
- Home Energy Rating Service (HERS) Rated Property
- High Ceiling
About This Home
Smith Douglas Homes presents the Benson II C at Cedar Pointe. This exceptional two-story home is designed with both style and functionality in mind, offering a perfect blend of modern luxury and everyday comfort. The kitchen is a standout, featuring sleek cabinetry, stunning granite countertops, and an upgraded island with drawers for extra storage. The large single-basin sink, paired with a high-end faucet and stainless steel appliances, adds to the home's elegant appeal. Whether you're prepping meals, serving guests, or sipping your morning coffee, the well-placed kitchen island offers the ideal space while you take in breathtaking views of your surroundings.
With easy-to-maintain LVP flooring throughout the first level, bathrooms, and laundry room, you'll enjoy a seamless look, with plush carpet reserved for the bedrooms. Upstairs, the spacious bedrooms and loft provide the perfect spot to relax and enjoy your favorite movies or unwind with a good book. The owner's suite offers ultimate privacy, while the adjoining bath boasts a dual quartz vanity, a spacious shower, and a garden tub—perfect for unwinding after a long day. Sitting on an expansive 0.46-acre lot, this home is ideal for outdoor gatherings, grilling, and making lasting memories. Your dream home awaits—come see what makes this home so special!
Home Details
Home Type
- Single Family
Year Built
- Built in 2025 | Under Construction
Lot Details
- 0.46 Acre Lot
- Landscaped
- Interior Lot
- Cleared Lot
- Few Trees
- Back and Front Yard
HOA Fees
- $33 Monthly HOA Fees
Parking
- 2 Car Attached Garage
- Front Facing Garage
- Garage Door Opener
- Private Driveway
- 2 Open Parking Spaces
Property Views
- Woods
- Neighborhood
Home Design
- Home is estimated to be completed on 3/24/25
- Craftsman Architecture
- Traditional Architecture
- Slab Foundation
- Frame Construction
- Blown-In Insulation
- Batts Insulation
- Shingle Roof
- Asphalt Roof
- Lap Siding
- Shake Siding
- Vinyl Siding
- Low Volatile Organic Compounds (VOC) Products or Finishes
- Stone Veneer
Interior Spaces
- 1,813 Sq Ft Home
- 2-Story Property
- Smooth Ceilings
- High Ceiling
- Recessed Lighting
- Double Pane Windows
- Low Emissivity Windows
- Insulated Windows
- Entrance Foyer
- Family Room
- Breakfast Room
- Combination Kitchen and Dining Room
- Loft
Kitchen
- Free-Standing Electric Range
- Microwave
- Plumbed For Ice Maker
- Dishwasher
- Stainless Steel Appliances
- Kitchen Island
- Granite Countertops
- Quartz Countertops
Flooring
- Carpet
- Luxury Vinyl Tile
- Vinyl
Bedrooms and Bathrooms
- 3 Bedrooms
- Walk-In Closet
- Double Vanity
- Low Flow Plumbing Fixtures
- Private Water Closet
- Soaking Tub
- Bathtub with Shower
Laundry
- Laundry Room
- Laundry on upper level
- Washer and Electric Dryer Hookup
Attic
- Pull Down Stairs to Attic
- Unfinished Attic
Home Security
- Carbon Monoxide Detectors
- Fire and Smoke Detector
Eco-Friendly Details
- Home Energy Rating Service (HERS) Rated Property
- No or Low VOC Paint or Finish
Outdoor Features
- Patio
- Rain Gutters
- Front Porch
Schools
- Johnsonville Elementary School
- Highland Middle School
- Overhills High School
Utilities
- Forced Air Zoned Heating and Cooling System
- Heat Pump System
- Underground Utilities
- Electric Water Heater
- Septic Tank
Community Details
- $200 One-Time Secondary Association Fee
- Association fees include ground maintenance
- Neighbors & Associates Association, Phone Number (919) 701-2854
- One Time Capital Contribution At Closing Association
- Built by Smith Douglas Homes
- Cedar Pointe Subdivision, Benson Ii C Floorplan
- Maintained Community
Listing and Financial Details
- Home warranty included in the sale of the property
- Assessor Parcel Number 099575 0025 48
Map
Home Values in the Area
Average Home Value in this Area
Property History
| Date | Event | Price | Change | Sq Ft Price |
|---|---|---|---|---|
| 03/24/2025 03/24/25 | Pending | -- | -- | -- |
| 03/07/2025 03/07/25 | Price Changed | $310,105 | -0.1% | $171 / Sq Ft |
| 02/03/2025 02/03/25 | Price Changed | $310,305 | +0.1% | $171 / Sq Ft |
| 01/31/2025 01/31/25 | Price Changed | $310,055 | -2.4% | $171 / Sq Ft |
| 01/31/2025 01/31/25 | Price Changed | $317,555 | +2.4% | $175 / Sq Ft |
| 12/14/2024 12/14/24 | Price Changed | $310,005 | -3.2% | $171 / Sq Ft |
| 11/07/2024 11/07/24 | For Sale | $320,205 | -- | $177 / Sq Ft |
Similar Homes in Cameron, NC
Source: Doorify MLS
MLS Number: 10062085
- 209 Deodora Ln
- 195 Deodora Ln
- 214 Deodora Ln
- 196 Deodora Ln
- 94 Deodora Ln
- 2538 Marks Rd
- 230 Deodora Ln
- 242 Deodora Ln
- 253 Deodora Ln
- 275 Deodora Ln
- 274 Deodora Ln
- 291 Deodora Ln
- 290 Deodora Ln
- 306 Deodora Ln
- 90 Pine Oak
- 170 Pine Oak
- 190 Pine Oak
- 341 Pine Oak
- 740 Pine Oak
- 0 N Forsythe Ln Unit 10076690
