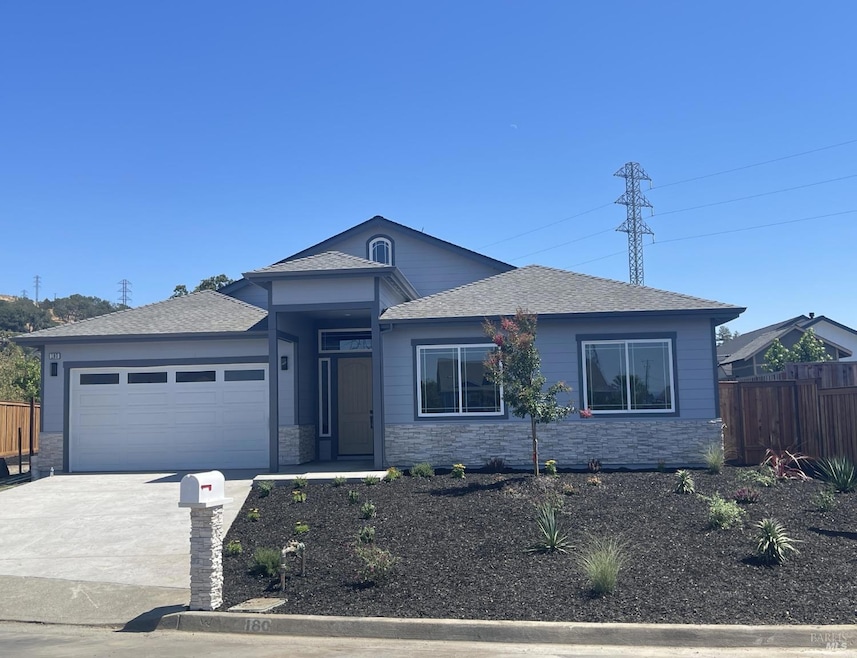
180 Dorchester Ct Santa Rosa, CA 95403
Larkfield-Wikiup NeighborhoodHighlights
- New Construction
- Solar Power System
- Quartz Countertops
- Santa Rosa High School Rated A-
- Great Room
- Walk-In Pantry
About This Home
As of November 2024Discover a stunning new addition to Larkfield Estatesa meticulously crafted traditional- style home designed for refined living. This single-level residence spans 2,336 square feet and features 4 spacious bedrooms, 2.5 luxurious bathrooms, and a 2-car garage. Ideally located with convenient access to Highway 101, this home blends elegance with practicality. High ceilings, oversized doors, and crown molding enhance the open floor plan, creating an atmosphere of grandeur and comfort. The heart of the home is the expansive gourmet kitchen, equipped with premium appliances, an oversized island with quartz countertops, and soft-close cabinetry. The primary suite is a private retreat, thoughtfully positioned away from the other bedrooms. Its luxurious bathroom features a double vanity, a soaking tub, and a spacious walk-in tiled shower, offering a perfect space to unwind. The large 11,536 square foot lot provides endless possibilities for your dream backyard. The front yard features low-maintenance, drought-tolerant landscaping, combining curb appeal with ease of care. Every aspect of this home is designed with modern upgrades and high-end finishes, delivering a living experience that is both luxurious and effortless.
Home Details
Home Type
- Single Family
Est. Annual Taxes
- $3,312
Year Built
- 1970
Lot Details
- 0.26 Acre Lot
- Street terminates at a dead end
- Wood Fence
- Landscaped
- Low Maintenance Yard
Parking
- 2 Car Attached Garage
- Front Facing Garage
Home Design
- Concrete Foundation
- Ceiling Insulation
- Composition Roof
- Cement Siding
Interior Spaces
- 2,336 Sq Ft Home
- 1-Story Property
- Ceiling Fan
- Self Contained Fireplace Unit Or Insert
- Electric Fireplace
- Great Room
- Family Room Off Kitchen
- Combination Dining and Living Room
- Vinyl Flooring
Kitchen
- Walk-In Pantry
- Double Oven
- Gas Cooktop
- Dishwasher
- Kitchen Island
- Quartz Countertops
- Disposal
Bedrooms and Bathrooms
- 4 Bedrooms
- Walk-In Closet
- Bathroom on Main Level
- Quartz Bathroom Countertops
- Dual Sinks
- Bathtub with Shower
Laundry
- Laundry Room
- 220 Volts In Laundry
- Washer and Dryer Hookup
Home Security
- Carbon Monoxide Detectors
- Fire and Smoke Detector
- Fire Suppression System
Eco-Friendly Details
- ENERGY STAR Qualified Appliances
- Energy-Efficient Windows
- Energy-Efficient Insulation
- Solar Power System
Outdoor Features
- Patio
Utilities
- Central Heating and Cooling System
- 220 Volts
- Natural Gas Connected
- Tankless Water Heater
Listing and Financial Details
- Assessor Parcel Number 058-241-011-000
Map
Home Values in the Area
Average Home Value in this Area
Property History
| Date | Event | Price | Change | Sq Ft Price |
|---|---|---|---|---|
| 11/04/2024 11/04/24 | Sold | $1,200,000 | +0.4% | $514 / Sq Ft |
| 09/07/2024 09/07/24 | For Sale | $1,195,000 | +342.6% | $512 / Sq Ft |
| 06/10/2022 06/10/22 | Sold | $270,000 | -3.6% | $23 / Sq Ft |
| 06/04/2022 06/04/22 | Pending | -- | -- | -- |
| 04/18/2022 04/18/22 | For Sale | $280,000 | -- | $24 / Sq Ft |
Tax History
| Year | Tax Paid | Tax Assessment Tax Assessment Total Assessment is a certain percentage of the fair market value that is determined by local assessors to be the total taxable value of land and additions on the property. | Land | Improvement |
|---|---|---|---|---|
| 2023 | $3,312 | $275,400 | $275,400 | $0 |
| 2022 | $286 | $16,158 | $16,158 | $0 |
| 2021 | $203 | $15,842 | $15,842 | $0 |
| 2020 | $200 | $15,680 | $15,680 | $0 |
| 2019 | $195 | $15,373 | $15,373 | $0 |
| 2018 | $116 | $15,072 | $15,072 | $0 |
| 2017 | $805 | $72,453 | $14,777 | $57,676 |
| 2016 | $786 | $71,034 | $14,488 | $56,546 |
| 2015 | -- | $69,968 | $14,271 | $55,697 |
| 2014 | -- | $68,598 | $13,992 | $54,606 |
Mortgage History
| Date | Status | Loan Amount | Loan Type |
|---|---|---|---|
| Open | $960,000 | New Conventional | |
| Previous Owner | $273,000 | New Conventional | |
| Previous Owner | $215,100 | New Conventional | |
| Previous Owner | $65,000 | Unknown | |
| Previous Owner | $150,000 | Credit Line Revolving | |
| Previous Owner | $272,000 | Purchase Money Mortgage | |
| Closed | $34,000 | No Value Available |
Deed History
| Date | Type | Sale Price | Title Company |
|---|---|---|---|
| Grant Deed | $1,200,000 | Fidelity National Title | |
| Grant Deed | $270,000 | Fidelity National Title | |
| Interfamily Deed Transfer | $340,000 | North Bay Title Co | |
| Interfamily Deed Transfer | -- | -- |
Similar Homes in Santa Rosa, CA
Source: Bay Area Real Estate Information Services (BAREIS)
MLS Number: 324063360
APN: 058-241-011
- 114 Oxford Ct
- 650 Jean Marie Dr
- 4860 Carriage Ln
- 210 Bishop Pine Ct
- 4980 Carriage Ln
- 4769 Londonberry Dr
- 1000 Wikiup Dr
- 5420 Wikiup Bridge Way
- 4881 Old Redwood Hwy
- 97 Eton Ct
- 3924 Flintridge Dr
- 442 Las Casitas Ct Unit C
- 3921 Flintridge Dr
- 1335 Wikiup Dr
- 3917 Skyfarm Dr
- 5235 Carriage Ln
- 308 Wikiup Dr
- 3747 Skyview Dr
- 3744 Skyfarm Dr
- 3930 Skyfarm Dr
