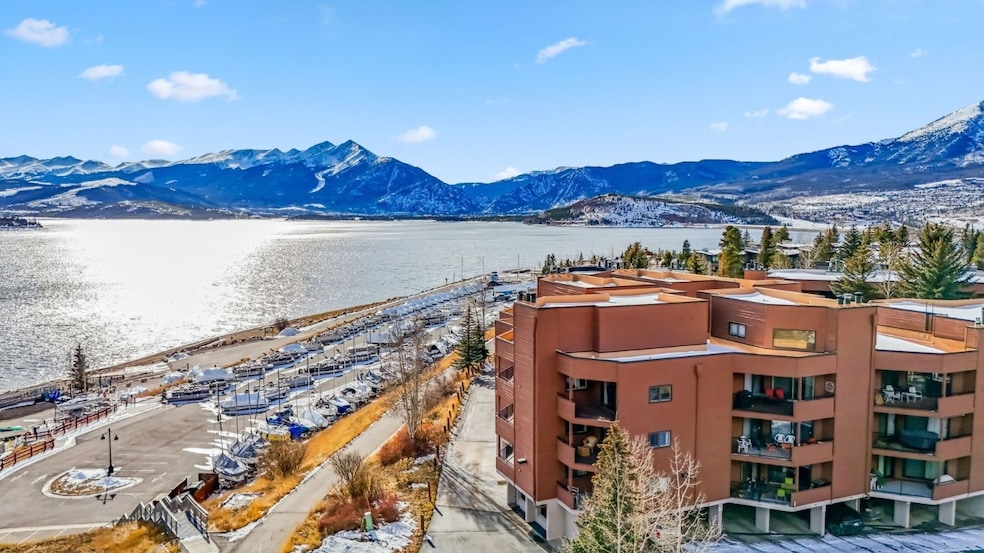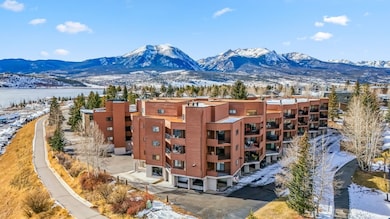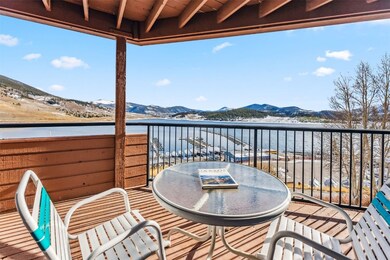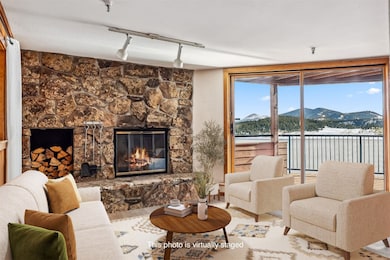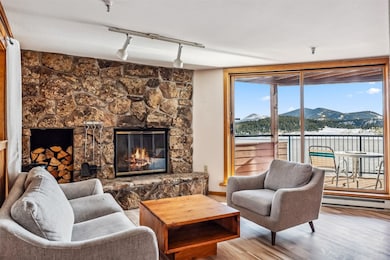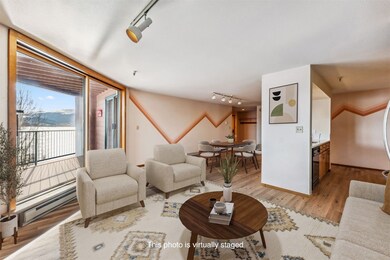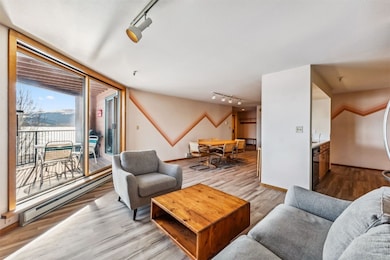
Marina Place Condominiums 188 E La Bonte St Unit 327 Dillon, CO 80435
Estimated payment $7,362/month
Highlights
- Primary Bedroom Suite
- Open Floorplan
- Property is near public transit
- Lake View
- Clubhouse
- Sauna
About This Home
This Marina Place condo is nestled in the heart of Dillon offering a vibrant small-town setting and short-term rentability. Soak up some the best views in Summit County, with sweeping panoramas across Lake Dillon and the surrounding mountain ranges, from any of the TWO decks. Recently remodeled, the open living area features a cozy woodburning fireplace and large windows that frame the show-stopping views. Enjoy an in-unit washer/dryer, ample storage, large mudroom for all of your gear, and spacious bedrooms. Located just steps from the Dillon Marina and a 5-minute walk to the bus stop, this condo puts you at the center of everything you love about mountain living. Spend summer days on the lake, biking along the paved rec path, or enjoying live music at the Dillon Amphitheater. In winter, you're minutes from world-class skiing and snowboarding at Keystone, Breckenridge, Copper Mountain, and A-Basin. The Marina Place neighborhood offers fantastic amenities, including a remodeled clubhouse, pool, sauna and hot tub, perfect for unwinding year-round. The community itself boasts a strong, welcoming spirit, making it easy to forge lasting friendships in this idyllic setting. Additionally, the Dillon Town Council approved a draft budget with funds for town hall improvements, marina docks, boat ramp reconstruction, and park upgrades including a town park plaza.
Listing Agent
LIV Sotheby's I.R. Brokerage Phone: (970) 453-0550 License #FA100068214
Property Details
Home Type
- Condominium
Est. Annual Taxes
- $3,368
Year Built
- Built in 1981
HOA Fees
- $680 Monthly HOA Fees
Property Views
- Lake
Home Design
- Concrete Foundation
- Tar and Gravel Roof
Interior Spaces
- 1,204 Sq Ft Home
- 3-Story Property
- Open Floorplan
- Partially Furnished
- Wood Burning Fireplace
- Entrance Foyer
Kitchen
- Eat-In Kitchen
- Oven
- Electric Cooktop
- Built-In Microwave
- Freezer
- Dishwasher
- Kitchen Island
- Disposal
Flooring
- Tile
- Luxury Vinyl Tile
Bedrooms and Bathrooms
- 2 Bedrooms
- Primary Bedroom Suite
- Walk-In Closet
Laundry
- Laundry Room
- Dryer
- Washer
Parking
- 2 Parking Spaces
- Attached Carport
- Parking Pad
- Tandem Parking
- Deeded Parking
- Assigned Parking
Location
- Property is near public transit
Utilities
- Baseboard Heating
- High Speed Internet
- Cable TV Available
Listing and Financial Details
- Assessor Parcel Number 901231
Community Details
Overview
- Marina Place Condo Subdivision
Amenities
- Public Transportation
- Clubhouse
- Elevator
Recreation
- Trails
Pet Policy
- Only Owners Allowed Pets
Security
- Resident Manager or Management On Site
Map
About Marina Place Condominiums
Home Values in the Area
Average Home Value in this Area
Tax History
| Year | Tax Paid | Tax Assessment Tax Assessment Total Assessment is a certain percentage of the fair market value that is determined by local assessors to be the total taxable value of land and additions on the property. | Land | Improvement |
|---|---|---|---|---|
| 2024 | $3,294 | $61,888 | -- | $61,888 |
| 2023 | $3,294 | $58,203 | $0 | $0 |
| 2022 | $2,348 | $38,983 | $0 | $0 |
| 2021 | $2,363 | $40,104 | $0 | $0 |
| 2020 | $2,143 | $38,628 | $0 | $0 |
| 2019 | $2,115 | $38,628 | $0 | $0 |
| 2018 | $1,614 | $28,444 | $0 | $0 |
| 2017 | $1,484 | $28,444 | $0 | $0 |
| 2016 | $1,375 | $25,986 | $0 | $0 |
| 2015 | $1,335 | $25,986 | $0 | $0 |
| 2014 | $1,351 | $25,991 | $0 | $0 |
| 2013 | -- | $25,991 | $0 | $0 |
Property History
| Date | Event | Price | Change | Sq Ft Price |
|---|---|---|---|---|
| 01/08/2025 01/08/25 | Price Changed | $1,149,000 | -11.6% | $954 / Sq Ft |
| 11/26/2024 11/26/24 | For Sale | $1,300,000 | +51.2% | $1,080 / Sq Ft |
| 02/28/2023 02/28/23 | Sold | $860,000 | +9.6% | $714 / Sq Ft |
| 01/23/2023 01/23/23 | Pending | -- | -- | -- |
| 01/20/2023 01/20/23 | For Sale | $785,000 | -- | $652 / Sq Ft |
Deed History
| Date | Type | Sale Price | Title Company |
|---|---|---|---|
| Personal Reps Deed | $860,000 | -- | |
| Deed | -- | -- | |
| Interfamily Deed Transfer | -- | None Available |
Mortgage History
| Date | Status | Loan Amount | Loan Type |
|---|---|---|---|
| Open | $400,000 | New Conventional |
Similar Homes in Dillon, CO
Source: Summit MLS
MLS Number: S1055440
APN: 901231
- 188 E La Bonte St Unit 327
- 176 E La Bonte St Unit 303
- 176 E La Bonte St Unit 307
- 205 La Bonte St Unit 1108
- 140 La Bonte St Unit 102
- 135 Main St Unit 203
- 135 Main St Unit 232
- 330 E La Bonte St Unit 14
- 370 E La Bonte St Unit A
- 244 Lodgepole St Unit 11
- 144 Gold Run Cir Unit 32
- 576 Tenderfoot St Unit 151
- 414 Tenderfoot St Unit 16
- 311 W La Bonte St Unit 120
- 610 Tenderfoot St Unit 46
- 317 W 317 Labonte St Unit 108-37
- 317 W 317 Labonte St Unit 303
- 317 W Labonte St Unit 303
- 317 W La Bonte St Unit 106B
- 31 Skyline Dr Unit 31
