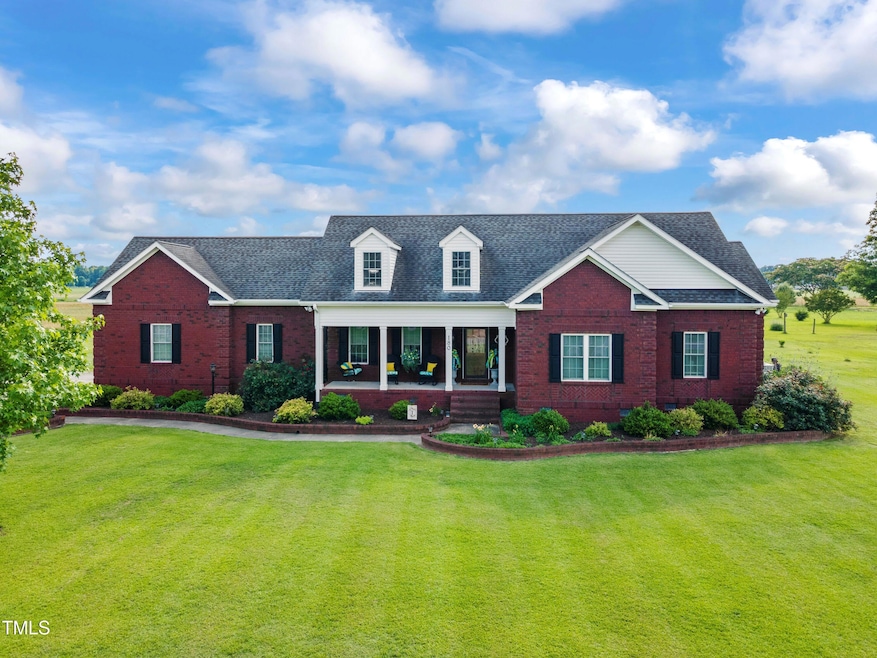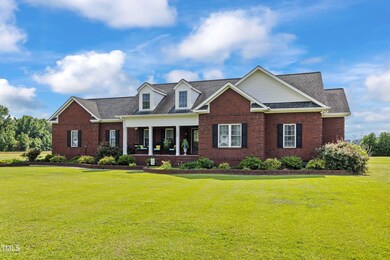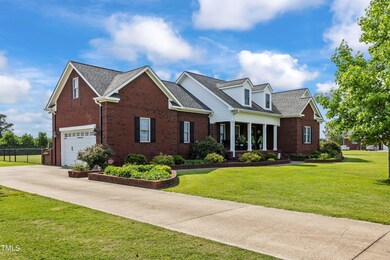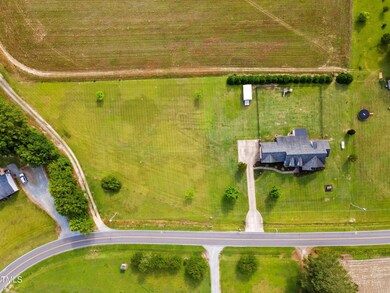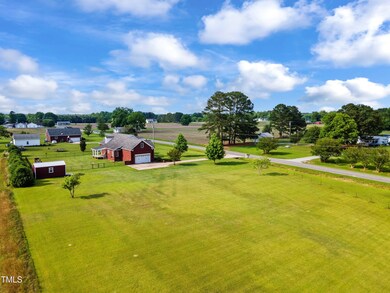
180 Eli Olive Rd Smithfield, NC 27577
Boon Hill NeighborhoodHighlights
- 2 Acre Lot
- Traditional Architecture
- Attic
- Deck
- Wood Flooring
- Bonus Room
About This Home
As of October 2024Seller is offering a $10,000 seller concession for you to use as you choose: Rate Buy Down, Price Concession, Updates, etc. This stunning custom-built, all brick home is a masterpiece nestled on approximately 2 acres of beautifully landscaped, unrestricted land, currently districted to the highly sought after, Princeton School District. Step into the foyer and be greeted by site-finished hardwoods that extend throughout the main living area, setting the tone for luxury and comfort. The heart of this home is the spacious kitchen, boasting an abundance of custom cabinets, a breakfast bar, stainless steel appliances including a refrigerator and gas range, and a pantry cabinet for all your storage needs. Entertain guests in the formal dining room adorned with extensive trim, or retreat to the oversized living room that overlooks a covered back porch and fenced in yard. The private office includes built-ins, and would be perfect for a playroom (currently used as), reading nook, or flex space. The large master suite currently accommodates a ''Texas-King'' and features a private ensuite featuring dual vanities, dual walk-in closets, and an oversized tile tub/shower combo. Convenience is key with a separate laundry room complete with cabinets and enough space to accommodate the mudroom. Two additional generously sized bedrooms and a second full bath complete the first floor. Upstairs, discover the oversized finished bonus room, an optional fourth bedroom, and a third full bath. Storage will never be an issue with two large walk-in unfinished attic spaces and additional behind-the-wall storage lining the bonus room. Additionally, the crawlspace has been encapsulated, ensuring a clean and well-maintained foundation for your home. Outside, enjoy the fenced backyard and the convenience of a two-car garage which includes a secure removable storage room and 80-gun safe. This home truly has it all and more. Don't miss your chance to own this impeccable property - schedule your showing today and make your dream home a reality!
Home Details
Home Type
- Single Family
Est. Annual Taxes
- $2,299
Year Built
- Built in 2007
Lot Details
- 2 Acre Lot
- Property fronts a state road
- Chain Link Fence
- Back Yard Fenced
- Landscaped
Parking
- 2 Car Attached Garage
- Parking Pad
- Side Facing Garage
- Private Driveway
- 5 Open Parking Spaces
Home Design
- Traditional Architecture
- Brick Exterior Construction
- Pillar, Post or Pier Foundation
- Architectural Shingle Roof
Interior Spaces
- 3,107 Sq Ft Home
- 1-Story Property
- Woodwork
- Smooth Ceilings
- Ceiling Fan
- Blinds
- Living Room
- Breakfast Room
- Dining Room
- Home Office
- Bonus Room
- Storage
- Attic Floors
Kitchen
- Breakfast Bar
- Gas Range
- Microwave
- Dishwasher
- Laminate Countertops
Flooring
- Wood
- Carpet
- Ceramic Tile
Bedrooms and Bathrooms
- 3 Bedrooms
- Dual Closets
- Walk-In Closet
- 3 Full Bathrooms
- Double Vanity
- Soaking Tub
Laundry
- Laundry Room
- Laundry on main level
Home Security
- Security System Owned
- Storm Doors
Outdoor Features
- Deck
- Covered patio or porch
- Rain Gutters
Schools
- Princeton Elementary And Middle School
- Princeton High School
Utilities
- Cooling System Powered By Gas
- Multiple cooling system units
- Forced Air Heating and Cooling System
- Heating System Uses Gas
- Heating System Uses Propane
- Heat Pump System
- Well
- Septic Tank
Community Details
- No Home Owners Association
Listing and Financial Details
- Assessor Parcel Number 04N13021L
Map
Home Values in the Area
Average Home Value in this Area
Property History
| Date | Event | Price | Change | Sq Ft Price |
|---|---|---|---|---|
| 10/10/2024 10/10/24 | Sold | $570,000 | -2.1% | $183 / Sq Ft |
| 09/06/2024 09/06/24 | Pending | -- | -- | -- |
| 08/10/2024 08/10/24 | Price Changed | $582,400 | 0.0% | $187 / Sq Ft |
| 07/11/2024 07/11/24 | Price Changed | $582,500 | -0.4% | $187 / Sq Ft |
| 06/12/2024 06/12/24 | Price Changed | $585,000 | -1.7% | $188 / Sq Ft |
| 05/24/2024 05/24/24 | For Sale | $595,000 | +101.7% | $192 / Sq Ft |
| 08/30/2018 08/30/18 | Sold | $295,000 | 0.0% | $94 / Sq Ft |
| 08/01/2018 08/01/18 | For Sale | $295,000 | -- | $94 / Sq Ft |
Tax History
| Year | Tax Paid | Tax Assessment Tax Assessment Total Assessment is a certain percentage of the fair market value that is determined by local assessors to be the total taxable value of land and additions on the property. | Land | Improvement |
|---|---|---|---|---|
| 2024 | $2,795 | $286,580 | $34,090 | $252,490 |
| 2023 | $2,299 | $283,780 | $34,090 | $249,690 |
| 2022 | $2,355 | $283,780 | $34,090 | $249,690 |
| 2021 | $2,355 | $283,780 | $34,090 | $249,690 |
| 2020 | $2,384 | $283,780 | $34,090 | $249,690 |
| 2019 | $2,384 | $283,780 | $34,090 | $249,690 |
| 2018 | $0 | $249,410 | $31,420 | $217,990 |
| 2017 | $2,145 | $249,410 | $31,420 | $217,990 |
| 2016 | $2,145 | $249,410 | $31,420 | $217,990 |
| 2015 | $2,145 | $249,410 | $31,420 | $217,990 |
| 2014 | $2,145 | $249,410 | $31,420 | $217,990 |
Mortgage History
| Date | Status | Loan Amount | Loan Type |
|---|---|---|---|
| Open | $513,000 | New Conventional | |
| Previous Owner | $80,000 | Credit Line Revolving | |
| Previous Owner | $50,000 | Credit Line Revolving | |
| Previous Owner | $306,200 | New Conventional | |
| Previous Owner | $286,150 | New Conventional | |
| Previous Owner | $196,000 | New Conventional | |
| Previous Owner | $40,000 | Credit Line Revolving | |
| Previous Owner | $175,000 | Unknown |
Deed History
| Date | Type | Sale Price | Title Company |
|---|---|---|---|
| Warranty Deed | $570,000 | None Listed On Document | |
| Interfamily Deed Transfer | -- | None Available | |
| Warranty Deed | $295,000 | None Available |
About the Listing Agent
Sherry's Other Listings
Source: Doorify MLS
MLS Number: 10031416
APN: 04N13021L
- 2895 Bakers Chapel Rd
- 2901 Bakers Chapel Rd
- 589 Red House Rd
- 129 Red House Rd
- 2886 Steven's Chapel Rd
- 65 Tuskeegee Dr
- 18 Tuskeegee Dr
- 274 Yardley Dr
- 40 Tuskeegee Dr
- 105 Tuskeegee Dr
- 125 Tuskeegee Dr
- 21 Trescott St
- 147 Tuskeegee Dr
- 165 Tuskeegee Dr
- 20 Trescott St
- 45 Trescott St
- 53 Barony Ln
- 65 Barony Ln
- 66 Barony Ln
