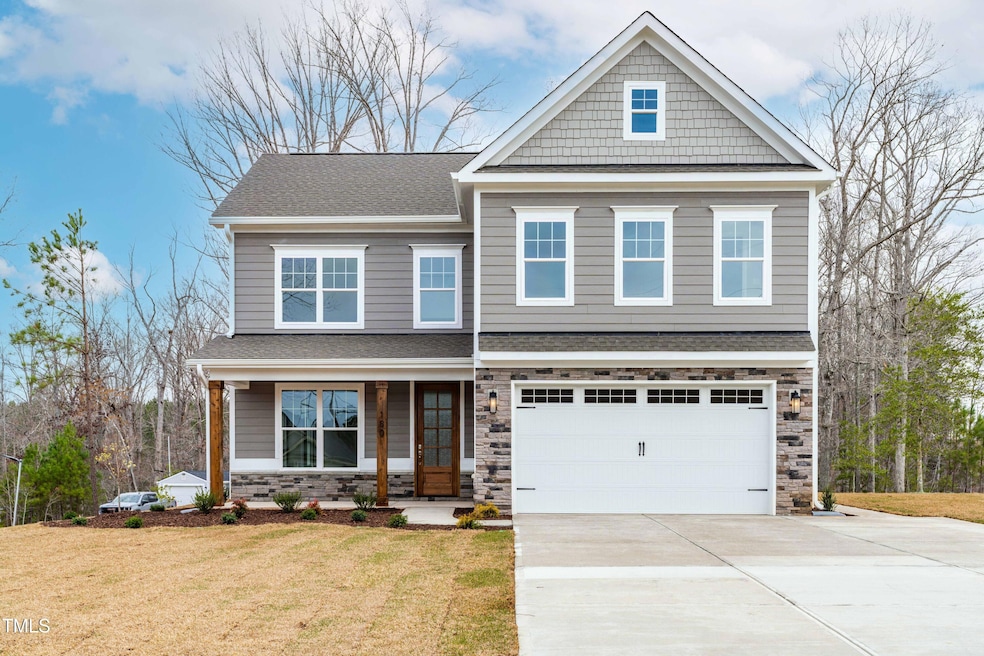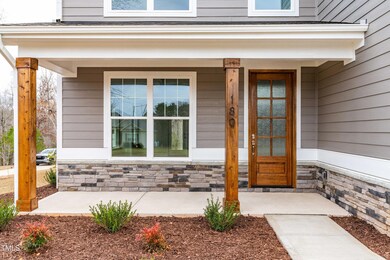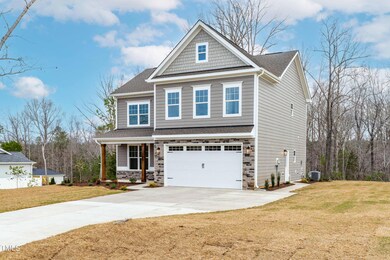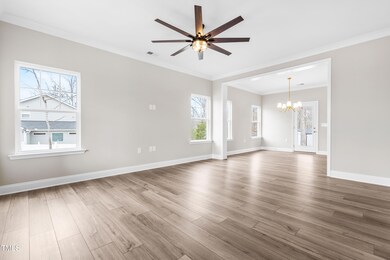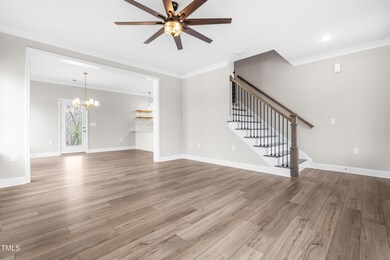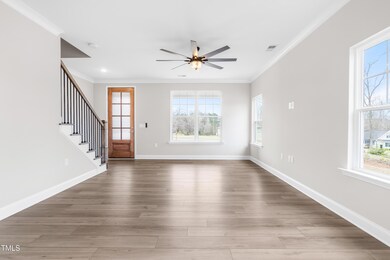
180 Greenwich Dr Sanford, NC 27330
Highlights
- New Construction
- Transitional Architecture
- Granite Countertops
- Partially Wooded Lot
- High Ceiling
- No HOA
About This Home
As of March 2025Welcome to 152 Greenwich Drive, where a rare opportunity awaits you to own a new construction home in an established community! This spacious property boasts a 2.5 acre lot, offering plenty of room to roam and enjoy the outdoors. With public water, private septic and no HOA, this home provides the perfect blend of convenience and freedom. Step inside and be greeted by a bright and open floorplan, with 9' ceilings throughout the 1st and 2nd floors. The downstairs area has Luxury Vinyl Plank flooring and boasts a family room, dining room, and a versatile flex room that could serve as an office, playroom, or whatever suits your lifestyle. The kitchen is a chef's dream, featuring quartz countertops, tile backsplash, stainless steel appliances, and a charming farmhouse sink. As you make your way upstairs, the master bedroom beckons with DUAL walk-in closets with built ins, and a luxurious master bath complete with a double vanity with granite countertops, water closet, and oversized fully tiled shower. Three more generously sized bedrooms, each with its' own walk-in closet, provide ample space for family or guests. An additional full bath with double vanities & granite countertops, will ensure everyone's comfort. Outside, you can unwind and entertain on your covered patio, overlooking your private backyard lined with mature trees. With a total lot size of 2.5 acres, there's plenty of space for outdoor enjoyment. Don't miss out on this fantastic opportunity to make 152 Greenwich Dr your new home sweet home!
Home Details
Home Type
- Single Family
Est. Annual Taxes
- $307
Year Built
- Built in 2025 | New Construction
Lot Details
- 2.56 Acre Lot
- Level Lot
- Corners Of The Lot Have Been Marked
- Cleared Lot
- Partially Wooded Lot
- Many Trees
- Back and Front Yard
Parking
- 2 Car Attached Garage
- Front Facing Garage
- Garage Door Opener
- Private Driveway
Home Design
- Home is estimated to be completed on 2/28/25
- Transitional Architecture
- Slab Foundation
- Frame Construction
- Architectural Shingle Roof
- Cement Siding
- Stone Veneer
Interior Spaces
- 2,285 Sq Ft Home
- 2-Story Property
- Smooth Ceilings
- High Ceiling
- Ceiling Fan
- Recessed Lighting
- Double Pane Windows
- Low Emissivity Windows
- Insulated Windows
- Family Room
- Combination Kitchen and Dining Room
- Den
- Storage
- Pull Down Stairs to Attic
Kitchen
- Eat-In Kitchen
- Breakfast Bar
- Electric Range
- Microwave
- Plumbed For Ice Maker
- Dishwasher
- Stainless Steel Appliances
- Granite Countertops
- Quartz Countertops
Flooring
- Carpet
- Luxury Vinyl Tile
Bedrooms and Bathrooms
- 4 Bedrooms
- Dual Closets
- Walk-In Closet
- Double Vanity
- Private Water Closet
- Separate Shower in Primary Bathroom
- Bathtub with Shower
- Walk-in Shower
Laundry
- Laundry Room
- Laundry on upper level
- Washer and Electric Dryer Hookup
Home Security
- Carbon Monoxide Detectors
- Fire and Smoke Detector
Outdoor Features
- Covered patio or porch
- Rain Gutters
Schools
- Jr Ingram Elementary School
- West Lee Middle School
- Southern Lee High School
Utilities
- Forced Air Zoned Heating and Cooling System
- Heat Pump System
- Underground Utilities
- Electric Water Heater
- Septic Tank
- Septic System
- High Speed Internet
- Phone Available
- Cable TV Available
Community Details
- No Home Owners Association
- Franklin Chase Subdivision
Listing and Financial Details
- Assessor Parcel Number 962291292300
Map
Home Values in the Area
Average Home Value in this Area
Property History
| Date | Event | Price | Change | Sq Ft Price |
|---|---|---|---|---|
| 03/25/2025 03/25/25 | Sold | $484,000 | -1.2% | $212 / Sq Ft |
| 02/08/2025 02/08/25 | Pending | -- | -- | -- |
| 01/08/2025 01/08/25 | For Sale | $489,900 | -- | $214 / Sq Ft |
Tax History
| Year | Tax Paid | Tax Assessment Tax Assessment Total Assessment is a certain percentage of the fair market value that is determined by local assessors to be the total taxable value of land and additions on the property. | Land | Improvement |
|---|---|---|---|---|
| 2024 | $307 | $42,000 | $42,000 | $0 |
| 2023 | $305 | $42,000 | $42,000 | $0 |
| 2022 | $318 | $38,500 | $38,500 | $0 |
| 2021 | $330 | $38,500 | $38,500 | $0 |
| 2020 | $335 | $38,500 | $38,500 | $0 |
| 2019 | $335 | $38,500 | $38,500 | $0 |
| 2018 | $396 | $44,400 | $44,400 | $0 |
| 2017 | $394 | $44,400 | $44,400 | $0 |
| 2016 | $393 | $44,400 | $44,400 | $0 |
| 2014 | $359 | $44,400 | $44,400 | $0 |
Mortgage History
| Date | Status | Loan Amount | Loan Type |
|---|---|---|---|
| Open | $334,000 | VA |
Deed History
| Date | Type | Sale Price | Title Company |
|---|---|---|---|
| Warranty Deed | $484,000 | Southern Title | |
| Warranty Deed | $65,000 | None Listed On Document | |
| Deed | $140,000 | -- |
Similar Homes in Sanford, NC
Source: Doorify MLS
MLS Number: 10069749
APN: 9622-91-2923-00
- 0 Pendergrass Rd Unit 701808
- TBD Waterfall Ln
- TBD Scenic Dr
- 105 Waterfall Dr
- 0 Chancellors Ridge Way
- 121 Westchase Run
- 0 Bridges Rd
- 0 Steel Bridge Rd Unit 10073804
- 1010 Henley Rd Unit 1014
- 1796 Steel Bridge Rd
- 1508 Westfall Cir
- 1816 Phillips Dr
- 3309 Westcott Cir
- 2015 Wimberly Woods Dr
- 3417 Windmere Dr
- 1000 W Landing Dr
- 0 Phillips Dr Unit 10088155
