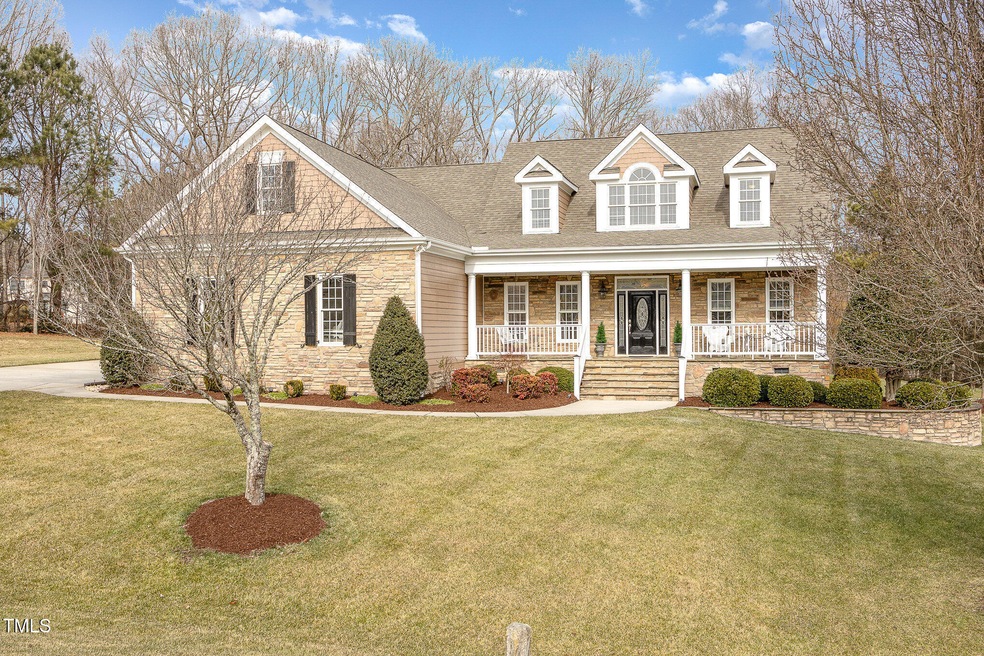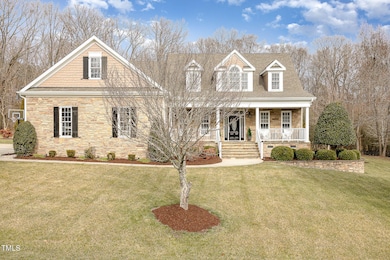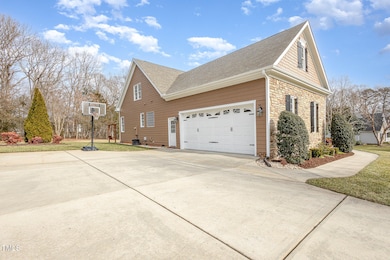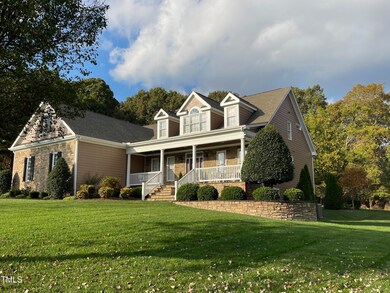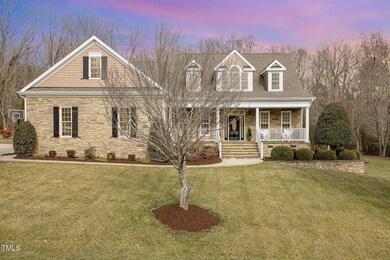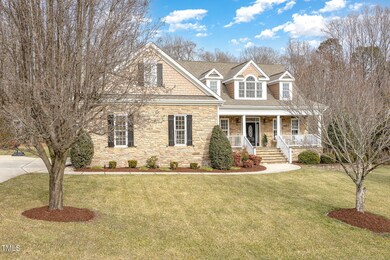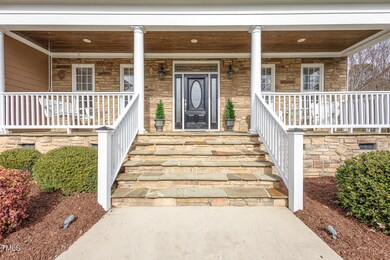
180 Meadow Glen Dr Wake Forest, NC 27587
Youngsville NeighborhoodHighlights
- Spa
- Wood Flooring
- Home Gym
- Transitional Architecture
- Bonus Room
- Breakfast Room
About This Home
As of February 2025Welcome to your custom dream home in one of Wake Forest's most coveted neighborhoods! Nestled on a private, tree-lined 1-acre lot with an irrigation system, this stunning property is perfect for relaxation and entertaining. Enjoy serene views from the kitchen, the screened porch with EZ Breeze windows, or the expansive deck featuring a sunken hot tub. The main floor boasts a luxurious primary suite with a spa-like bath and oversized walk-in closet, along with two additional bedrooms and a full bathroom. The open kitchen overlooks a vaulted breakfast room and a cozy family room with a fireplace, while the formal dining room offers the perfect setting for gatherings. Upstairs, you'll find a spacious bonus room, a private office/flex space, and an additional bedroom with an ensuite bath. A massive unfinished area on the second floor provides the opportunity to expand, with potential to add 1,200 + square feet of living space. An oversized garage with ample shelving ensures plenty of storage. This home is an exceptional find and a must-see!
Home Details
Home Type
- Single Family
Est. Annual Taxes
- $4,054
Year Built
- Built in 2005
Lot Details
- 1 Acre Lot
- Lot Dimensions are 174x154x82x215x195
HOA Fees
- $21 Monthly HOA Fees
Parking
- 2 Car Attached Garage
- 2 Open Parking Spaces
Home Design
- Transitional Architecture
- Traditional Architecture
- Pillar, Post or Pier Foundation
- Architectural Shingle Roof
- HardiePlank Type
- Stone Veneer
Interior Spaces
- 3,145 Sq Ft Home
- 1-Story Property
- Gas Log Fireplace
- Entrance Foyer
- Family Room with Fireplace
- Breakfast Room
- Dining Room
- Bonus Room
- Home Gym
- Basement
- Crawl Space
- Laundry Room
Kitchen
- Electric Range
- Microwave
- Dishwasher
Flooring
- Wood
- Carpet
- Ceramic Tile
Bedrooms and Bathrooms
- 4 Bedrooms
- 3 Full Bathrooms
- Primary bathroom on main floor
Pool
- Spa
Schools
- Long Mill Elementary School
- Cedar Creek Middle School
- Franklinton High School
Utilities
- Forced Air Zoned Heating and Cooling System
- Heat Pump System
- Electric Water Heater
- Septic Tank
Community Details
- Association fees include ground maintenance
- Silo Glen Poa, Phone Number (732) 606-7720
- Silo Glen Subdivision
Listing and Financial Details
- Assessor Parcel Number 037523
Map
Home Values in the Area
Average Home Value in this Area
Property History
| Date | Event | Price | Change | Sq Ft Price |
|---|---|---|---|---|
| 02/28/2025 02/28/25 | Sold | $720,000 | 0.0% | $229 / Sq Ft |
| 01/24/2025 01/24/25 | Pending | -- | -- | -- |
| 01/22/2025 01/22/25 | For Sale | $720,000 | -- | $229 / Sq Ft |
Tax History
| Year | Tax Paid | Tax Assessment Tax Assessment Total Assessment is a certain percentage of the fair market value that is determined by local assessors to be the total taxable value of land and additions on the property. | Land | Improvement |
|---|---|---|---|---|
| 2024 | $4,054 | $661,050 | $156,000 | $505,050 |
| 2023 | $3,600 | $392,460 | $60,000 | $332,460 |
| 2022 | $3,590 | $392,460 | $60,000 | $332,460 |
| 2021 | $3,583 | $392,460 | $60,000 | $332,460 |
| 2020 | $3,644 | $392,460 | $60,000 | $332,460 |
| 2019 | $3,639 | $392,460 | $60,000 | $332,460 |
| 2018 | $3,678 | $392,460 | $60,000 | $332,460 |
| 2017 | $3,666 | $351,510 | $50,000 | $301,510 |
| 2016 | $3,794 | $351,510 | $50,000 | $301,510 |
| 2015 | $3,828 | $351,510 | $50,000 | $301,510 |
| 2014 | $3,591 | $351,510 | $50,000 | $301,510 |
Mortgage History
| Date | Status | Loan Amount | Loan Type |
|---|---|---|---|
| Open | $684,000 | New Conventional | |
| Closed | $364,500 | Credit Line Revolving | |
| Closed | $345,000 | Credit Line Revolving | |
| Closed | $402,000 | New Conventional | |
| Previous Owner | $232,000 | New Conventional | |
| Previous Owner | $50,000 | Credit Line Revolving | |
| Previous Owner | $248,000 | New Conventional | |
| Previous Owner | $279,120 | Unknown | |
| Previous Owner | $209,925 | Construction |
Deed History
| Date | Type | Sale Price | Title Company |
|---|---|---|---|
| Warranty Deed | $400,500 | Moore & Alphin Pllc | |
| Warranty Deed | $363,500 | None Available |
Similar Homes in Wake Forest, NC
Source: Doorify MLS
MLS Number: 10072182
APN: 037523
- 3240 Donlin Dr
- 60 Chestnut Oak Dr
- 55 Chestnut Oak Dr
- 30 Chestnut Oak Dr
- 8480 Falkirk Ridge Ct
- 95 Cherry Bark Dr
- 170 Cherry Bark Dr
- 55 Cherry Bark Ln
- 75 Cherry Bark Ln
- 135 Cherry Bark Ln
- 165 Cherry Bark Ln
- 65 Cherry Bark Ln
- 180 Cherry Bark Ln
- 95 Spanish Oak Dr
- 30 Spanish Oak Dr
- 3545 Donlin Dr
- 3005 Domaine Dr
- 115 Lockamy Ln
- 2613 Forest Lake Ct
- 8063 Hogan Dr
