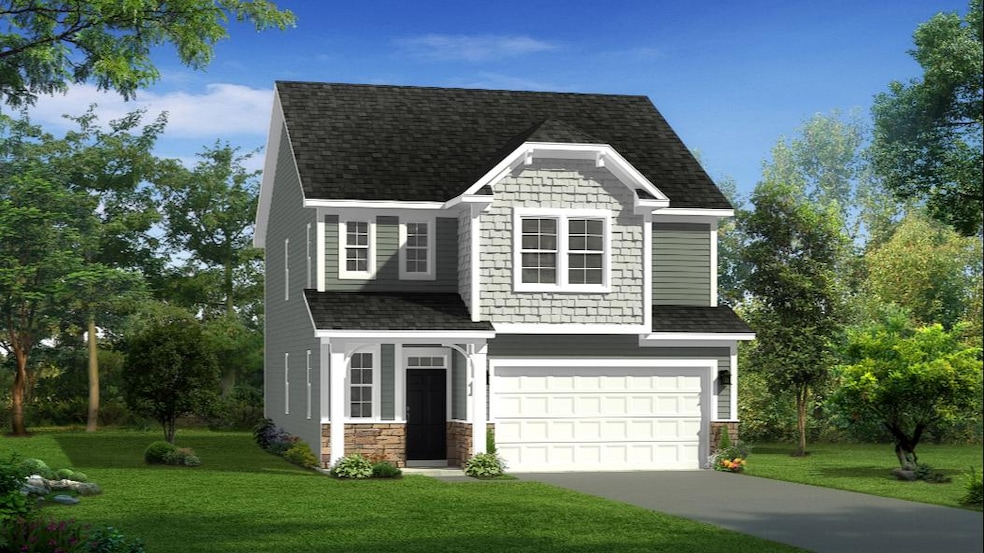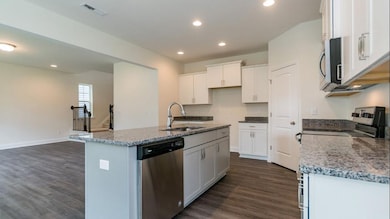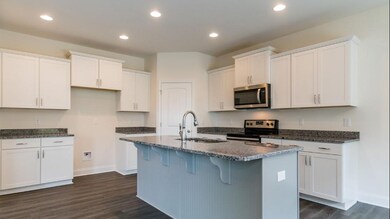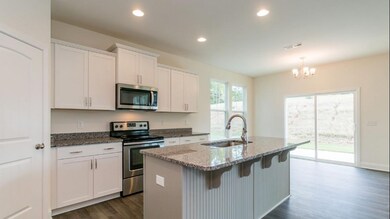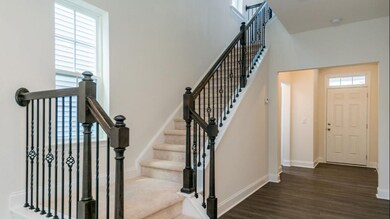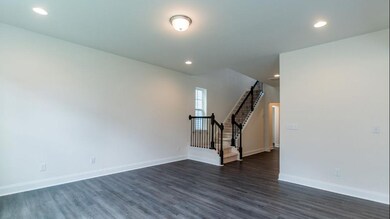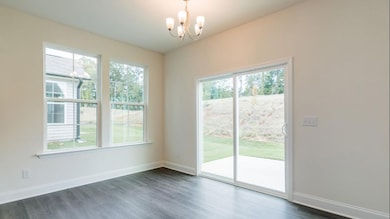
180 Muskogee Rd Angier, NC 27501
Estimated payment $2,318/month
About This Home
Open Floorplan With Large Back Porch - Minutes to Downtown Angier and Future 55-Bypass!
This floorplan features an attached 2 car garage. The open concept kitchen has a large island overlooking the family room and adjoining breakfast area. Primary suite offers an expansive closet, dual sink vanity, oversized shower, and private water closet. Cozy loft, conveniently located laundry room and 2 secondary bedrooms with spacious closets and shared full bath complete the second level of the home.
This specific homesite includes white cabinets, a gas stove, 4 ft breakfast area extension, and a 10x14 ft covered back porch! Luxury vinyl plank flooring covers the first floor, and the primary suite features a tray ceiling and tile shower with seat.
Home Details
Home Type
- Single Family
Parking
- 2 Car Garage
Home Design
- New Construction
- Quick Move-In Home
- Merlot Plan
Interior Spaces
- 2,098 Sq Ft Home
- 2-Story Property
Bedrooms and Bathrooms
- 3 Bedrooms
Listing and Financial Details
- Home Available for Move-In on 7/9/25
Community Details
Overview
- Actively Selling
- Built by DRB Homes
- The Grove At Neill's Pointe Subdivision
Sales Office
- 84 Creekhaven Drive
- Angier, NC 27501
- 919-535-9123
- Builder Spec Website
Office Hours
- Mon thru Sat 10-5 | Sun 1-5
Map
Home Values in the Area
Average Home Value in this Area
Property History
| Date | Event | Price | Change | Sq Ft Price |
|---|---|---|---|---|
| 04/15/2025 04/15/25 | For Sale | $352,375 | -- | $168 / Sq Ft |
Similar Homes in Angier, NC
- 180 Muskogee Rd Unit 53
- 162 Muskogee Rd Unit 55
- 142 Muskogee Rd Unit 57
- 252 Steel Springs Ln Unit 51
- 132 Muskogee Rd Unit 58
- 203 Steel Springs Ln Unit 21
- 202 Steel Springs Ln Unit 47
- 160 Steel Springs Ln
- 160 Steel Springs Ln Unit 45
- 48 Flowing River Rd Unit 35
- 161 Steel Springs Ln Unit 16
- 37 Steel Springs Ln Unit 3
- 128 Baird Cove Ln
- 84 Creekhaven Dr
- 84 Creekhaven Dr
- 84 Creekhaven Dr
- 84 Creekhaven Dr
- 84 Creekhaven Dr
- 84 Creekhaven Dr
- 84 Creekhaven Dr
