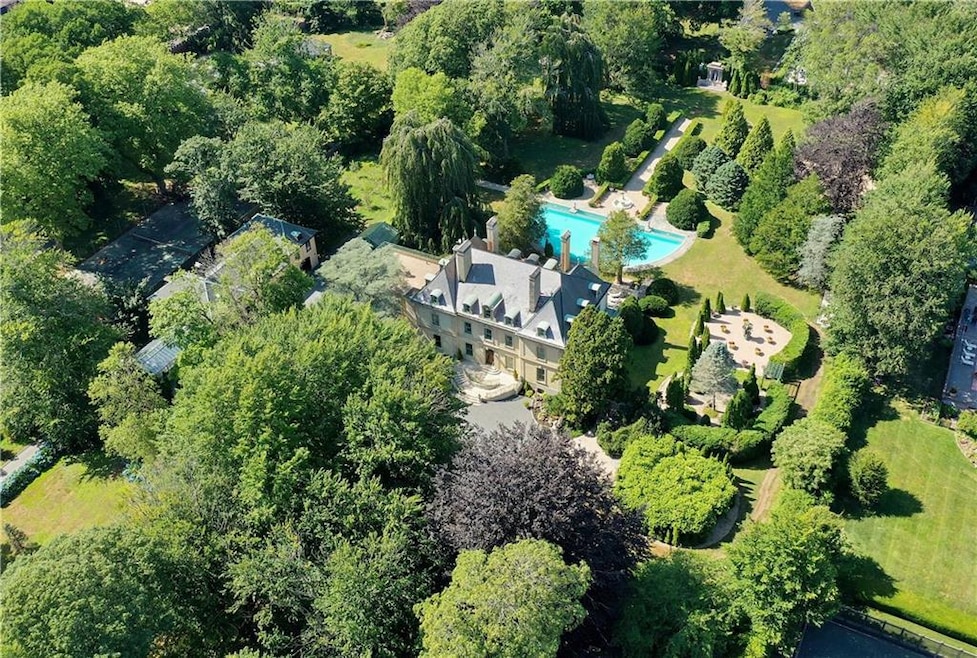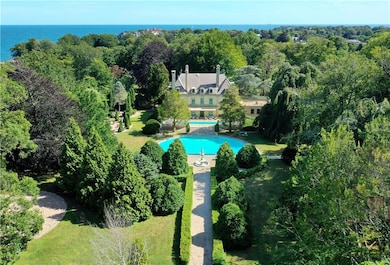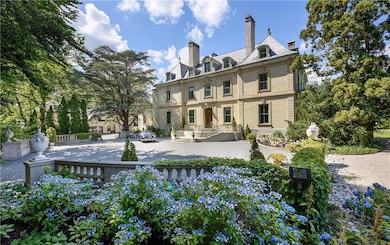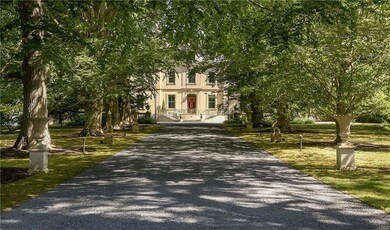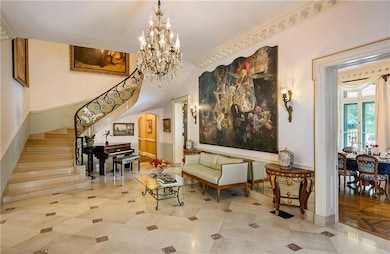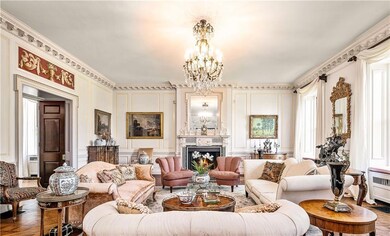180 Narragansett Ave Newport, RI 02840
Bellevue Avenue and Estates NeighborhoodHighlights
- Marina
- Guest House
- Indoor Pool
- Water Views
- Golf Course Community
- Sauna
About This Home
As of August 2024The Orchard - One of the Famed Golden Age Summer Cottages is nestled steps from the historic Ocean Cliff Walk. The estate was thoughtfully and extensively restored in 2019. The Mansion and Carriage House are offered for sale exquisitely furnished with curated antiques, artwork and classic furnishings. An exception list of items is available for buyer review. The interiors have been preserved to maintain the original character including moldings, marble floors, handcrafted mahogany doors and Baccarat crystal chandeliers. The mansion has 9 ensuite bedrooms plus 2 additional bedrooms with bathrooms. Magnificent Gilded iron fencing and entrance gates open onto lovely gardens including the largest private heated saltwater swimming pool in Rhode Island, a lap pool, Jacuzzi hot tub, indoor swimming pool and a lower-level spa and cinema. The secluded gardens, 4.75 acres, contain an Italian Temple Folly , many rare specimen trees, garden statuary and a historic Florentine bronze and marble fountain and a meditation stone Labyrinth. There are 2 self-contained Apartments in the Carriage house, a superb expansive first floor Den/Office and Conservatory. There are heated garages and a property manager's office. Please see website for more information, additional images, floor plans, site plan.
Home Details
Home Type
- Single Family
Est. Annual Taxes
- $50,979
Year Built
- Built in 1873
Lot Details
- 4.75 Acre Lot
- Cul-De-Sac
- Security Fence
- Private Lot
- Secluded Lot
- Sprinkler System
- Property is zoned R60
Parking
- 5 Car Detached Garage
Home Design
- Antique Architecture
- Brick Foundation
- Stone Foundation
- Wood Siding
- Concrete Perimeter Foundation
- Clapboard
- Masonry
- Plaster
Interior Spaces
- 4-Story Property
- Wet Bar
- Furnished
- Cathedral Ceiling
- Skylights
- 11 Fireplaces
- Wood Burning Stove
- Marble Fireplace
- Stone Fireplace
- Thermal Windows
- Game Room
- Storage Room
- Utility Room
- Sauna
- Water Views
- Permanent Attic Stairs
Kitchen
- Oven
- Range with Range Hood
- Microwave
- Dishwasher
- Trash Compactor
- Disposal
Flooring
- Parquet
- Carpet
- Marble
- Ceramic Tile
- Vinyl
Bedrooms and Bathrooms
- 14 Bedrooms
- Bathtub with Shower
Laundry
- Dryer
- Washer
Partially Finished Basement
- Basement Fills Entire Space Under The House
- Interior and Exterior Basement Entry
Home Security
- Security System Owned
- Storm Windows
- Storm Doors
Accessible Home Design
- Accessible Elevator Installed
- Accessible Full Bathroom
- Accessible Hallway
- Accessible Doors
- Low Pile Carpeting
Pool
- Indoor Pool
- In Ground Pool
- Spa
Outdoor Features
- Walking Distance to Water
- Patio
- Outbuilding
Utilities
- Humidifier
- Forced Air Zoned Heating and Cooling System
- Heating System Uses Gas
- Heating System Uses Steam
- Underground Utilities
- 200+ Amp Service
- Power Generator
- Gas Water Heater
- Cable TV Available
- TV Antenna
Additional Features
- Guest House
- Property near a hospital
Listing and Financial Details
- Tax Lot 47
- Assessor Parcel Number 180NARRAGANSETTAVNEWP
Community Details
Recreation
- Marina
- Golf Course Community
- Tennis Courts
Additional Features
- Cliff Walk Ochre Point Subdivision
- Shops
Map
Home Values in the Area
Average Home Value in this Area
Property History
| Date | Event | Price | Change | Sq Ft Price |
|---|---|---|---|---|
| 08/23/2024 08/23/24 | Sold | $10,800,000 | -28.0% | $525 / Sq Ft |
| 08/16/2024 08/16/24 | Pending | -- | -- | -- |
| 07/13/2023 07/13/23 | For Sale | $15,000,000 | +244.8% | $730 / Sq Ft |
| 12/13/2018 12/13/18 | Sold | $4,350,000 | -12.9% | $293 / Sq Ft |
| 11/13/2018 11/13/18 | Pending | -- | -- | -- |
| 06/28/2018 06/28/18 | For Sale | $4,995,000 | +99.8% | $337 / Sq Ft |
| 09/01/2016 09/01/16 | Sold | $2,500,000 | -49.9% | $182 / Sq Ft |
| 08/02/2016 08/02/16 | Pending | -- | -- | -- |
| 12/22/2015 12/22/15 | For Sale | $4,990,000 | -- | $363 / Sq Ft |
Tax History
| Year | Tax Paid | Tax Assessment Tax Assessment Total Assessment is a certain percentage of the fair market value that is determined by local assessors to be the total taxable value of land and additions on the property. | Land | Improvement |
|---|---|---|---|---|
| 2024 | $53,106 | $6,460,600 | $2,070,700 | $4,389,900 |
| 2023 | $46,268 | $4,664,100 | $1,080,400 | $3,583,700 |
| 2022 | $44,822 | $4,664,100 | $1,080,400 | $3,583,700 |
| 2021 | $43,516 | $4,664,100 | $1,080,400 | $3,583,700 |
| 2020 | $48,858 | $4,752,700 | $1,131,400 | $3,621,300 |
| 2019 | $48,858 | $4,752,700 | $1,131,400 | $3,621,300 |
| 2018 | $47,479 | $4,752,700 | $1,131,400 | $3,621,300 |
| 2017 | $51,319 | $4,578,000 | $1,045,200 | $3,532,800 |
| 2016 | $73,647 | $6,738,100 | $1,045,200 | $5,692,900 |
| 2015 | $71,896 | $6,738,100 | $1,045,200 | $5,692,900 |
| 2014 | $61,435 | $5,094,100 | $990,100 | $4,104,000 |
Mortgage History
| Date | Status | Loan Amount | Loan Type |
|---|---|---|---|
| Previous Owner | $500,000 | No Value Available |
Deed History
| Date | Type | Sale Price | Title Company |
|---|---|---|---|
| Warranty Deed | $10,800,000 | None Available | |
| Warranty Deed | $3,600,000 | -- | |
| Warranty Deed | $3,600,000 | -- | |
| Quit Claim Deed | -- | -- | |
| Quit Claim Deed | -- | -- | |
| Warranty Deed | $2,500,000 | -- | |
| Warranty Deed | $1,055,000 | -- | |
| Warranty Deed | $2,500,000 | -- | |
| Warranty Deed | $1,055,000 | -- |
Source: State-Wide MLS
MLS Number: 1339260
APN: NEWP-000034-000000-000047
- 10 Ocean Lawn Ln
- 141 Narragansett Ave Unit 1B
- 49 E Bowery St Unit 3
- 11 Sylvan St
- 434 Bellevue Ave Unit 3A
- 401 Bellevue Ave Unit 201
- 66 Merton Rd
- 6 Howe Ave Unit 8
- 8 Anchor Way Unit 2
- 24 Dean Ave
- 20 Anthony St Unit 22
- 1 Oakwood Terrace Unit 9
- 54 Coggeshall Ave
- 1 King St
- 621 Thames St Unit C
- 519 Bellevue Ave Unit 1W
- 519 Bellevue Ave Unit 2N
- 494 Thames St
- 43 Old Beach Rd
- 3 Carroll Ave
