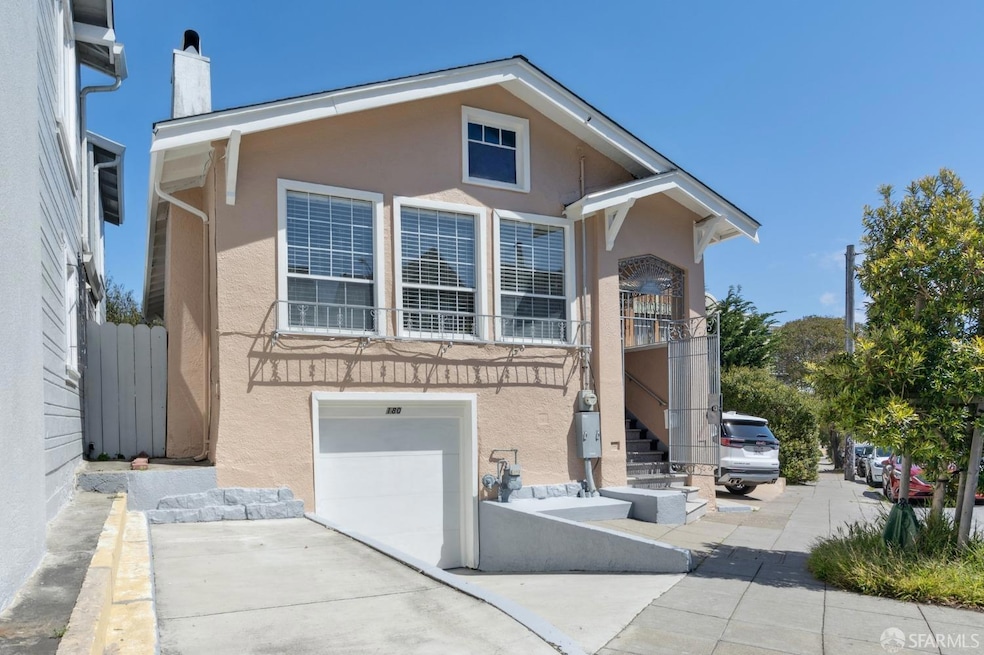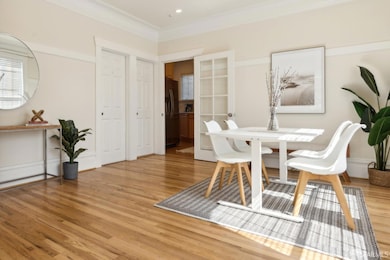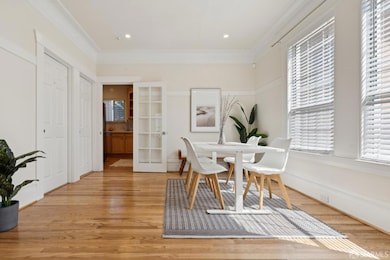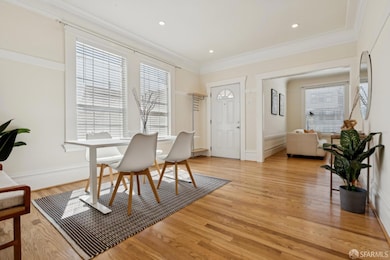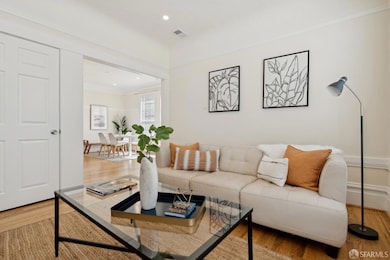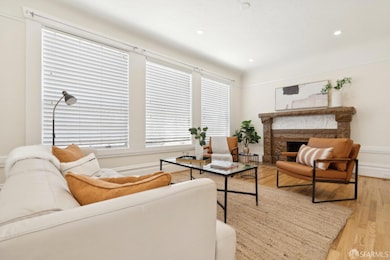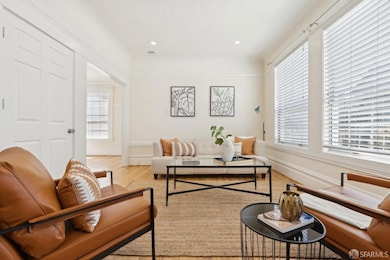
180 Ocean Ave San Francisco, CA 94112
Mission Terrace NeighborhoodEstimated payment $6,417/month
Highlights
- Very Popular Property
- 5-minute walk to San Jose And Ocean
- Bathtub
- Hoover (Herbert) Middle School Rated A-
- Wood Flooring
- Covered Deck
About This Home
Welcome to this beautifully restored home in the heart of Ingleside, offering a perfect blend of historic charm and modern comfort. Built in 1915, this multi-generational home has been thoughtfully updated while preserving its original character. With separate living spaces, this home provides flexibility for a variety of living arrangements, whether for large families or those seeking rental potential. Upstairs you will find 2 spacious bedrooms with ample closet space, 1 full bath with vintage-inspired details, Open living and dining areas with abundant natural light, Restored hardwood floors throughout, Modern kitchen with stainless steel appliances, New countertops. Brand-new roof for lasting durability. Downstairs unit featuring 2 spacious bedrooms and 1 bath. Separate entrances for each unit, ensuring privacy. 3 off-street parking spaces, a rare and valuable find in this vibrant neighborhood. Freshly painted interior and exterior, blending classic style with modern elegance. Situated in a vibrant and historic neighborhood, just a short stroll from Balboa park and recreation areas. Family-friendly area with nearby schools and community centers. Easy access to 280, BART and Balboa MUNI hub for convenience
Home Details
Home Type
- Single Family
Est. Annual Taxes
- $10,369
Year Built
- Built in 1915 | Remodeled
Parking
- 1 Car Garage
- 2 Open Parking Spaces
- Garage Door Opener
Interior Spaces
- 1,300 Sq Ft Home
- 2-Story Property
- Living Room with Fireplace
- Dining Room
- Wood Flooring
Bedrooms and Bathrooms
- 4 Bedrooms
- Primary Bedroom Upstairs
- 2 Full Bathrooms
- Bathtub
Laundry
- Dryer
- Washer
Utilities
- No Cooling
- Central Heating
Additional Features
- Covered Deck
- 2,082 Sq Ft Lot
- Separate Entry Quarters
Listing and Financial Details
- Assessor Parcel Number 3210-012
Map
Home Values in the Area
Average Home Value in this Area
Tax History
| Year | Tax Paid | Tax Assessment Tax Assessment Total Assessment is a certain percentage of the fair market value that is determined by local assessors to be the total taxable value of land and additions on the property. | Land | Improvement |
|---|---|---|---|---|
| 2024 | $10,369 | $824,791 | $577,355 | $247,436 |
| 2023 | $10,207 | $808,620 | $566,035 | $242,585 |
| 2022 | $10,003 | $792,766 | $554,937 | $237,829 |
| 2021 | $9,821 | $777,222 | $544,056 | $233,166 |
| 2020 | $9,875 | $769,254 | $538,478 | $230,776 |
| 2019 | $9,538 | $754,171 | $527,920 | $226,251 |
| 2018 | $9,216 | $739,384 | $517,569 | $221,815 |
| 2017 | $8,808 | $724,887 | $507,421 | $217,466 |
| 2016 | $8,650 | $710,674 | $497,472 | $213,202 |
| 2015 | $8,541 | $700,000 | $490,000 | $210,000 |
| 2014 | $8,180 | $667,757 | $400,655 | $267,102 |
Property History
| Date | Event | Price | Change | Sq Ft Price |
|---|---|---|---|---|
| 04/10/2025 04/10/25 | For Sale | $995,000 | -- | $765 / Sq Ft |
Deed History
| Date | Type | Sale Price | Title Company |
|---|---|---|---|
| Interfamily Deed Transfer | -- | Orange Coast Ttl Co Of Nocal | |
| Grant Deed | $700,000 | Chicago Title Company | |
| Grant Deed | $599,000 | Fidelity National Title Co |
Mortgage History
| Date | Status | Loan Amount | Loan Type |
|---|---|---|---|
| Open | $510,400 | New Conventional | |
| Closed | $546,000 | New Conventional | |
| Closed | $587,000 | New Conventional | |
| Closed | $592,000 | New Conventional | |
| Closed | $625,000 | New Conventional | |
| Previous Owner | $307,500 | New Conventional | |
| Previous Owner | $373,000 | Unknown | |
| Previous Owner | $380,000 | Unknown | |
| Previous Owner | $99,800 | Credit Line Revolving | |
| Previous Owner | $449,000 | Purchase Money Mortgage | |
| Previous Owner | $200,000 | Credit Line Revolving | |
| Previous Owner | $285,000 | Unknown | |
| Previous Owner | $40,000 | Unknown | |
| Previous Owner | $217,000 | Unknown | |
| Previous Owner | $50,000 | Stand Alone Second |
Similar Homes in San Francisco, CA
Source: Bay Area Real Estate Information Services (BAREIS)
MLS Number: 425027517
APN: 3210-012
- 4734 Mission St
- 462 London St
- 627 London St
- 2255-2259 San Jose Ave
- 393 Paris St
- 305 Santa Rosa Ave Unit 2
- 146 Capistrano Ave
- 737 London St
- 1471 Alemany Blvd
- 256 Circular Ave
- 251 Lisbon St
- 1441 Cayuga Ave
- 89 Niagara Ave
- 118 Baden St
- 378 Edinburgh St
- 348 Edna St
- 722 Naples St
- 380 Monterey Blvd Unit 210
- 715 Naples St
- 370 Monterey Blvd Unit 311
