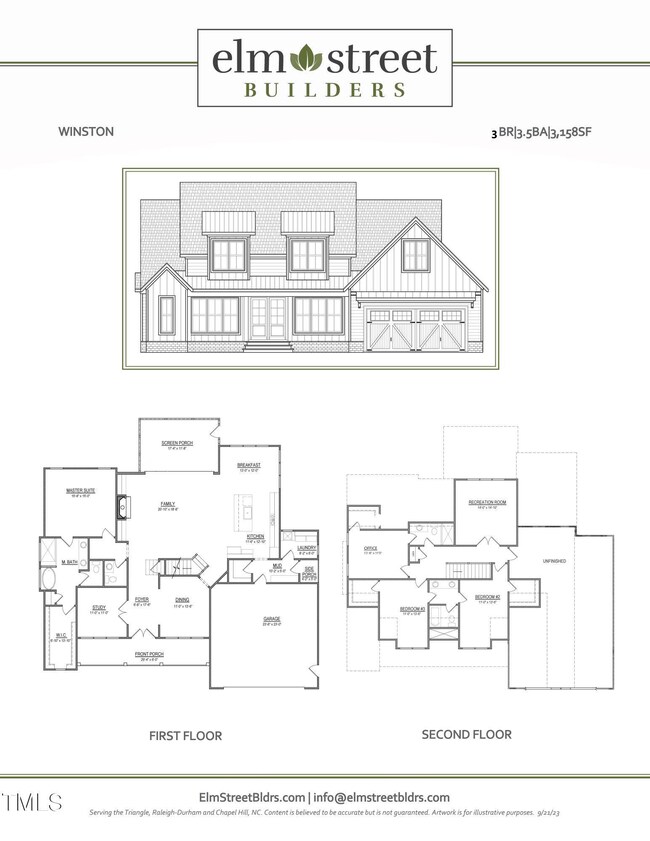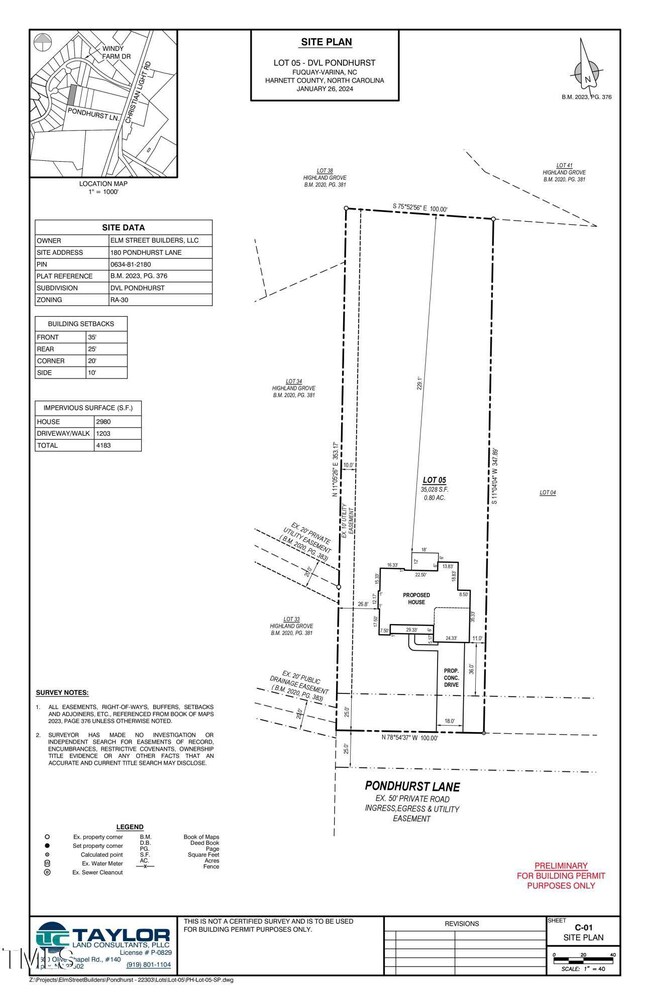
180 Pondhurst Ln Fuquay Varina, NC 27526
Estimated payment $4,935/month
Highlights
- New Construction
- Main Floor Primary Bedroom
- Attic
- Wood Flooring
- Farmhouse Style Home
- Bonus Room
About This Home
The Winston plan is everything! One of the builder's most inspired, in-demand plans, we've chosen it for Lot 5 and it is now complete and ready for move in! The photos here showcase how every detail of this cottage-style home exudes warmth & charm.The bright foyer shares the spotlight with a main level office and dining room, opening into a huge family room full of space and natural light. Peek into the kitchen & breakfast area, and take in the blend of traditional & modern design elements. Don't miss the screen porch, perfect for morning coffee rituals. The master suite & spacious closet top off the main level functional charm. Upstairs are 2 bedrooms, bonus room, office and an amazing unfinished storage room over the garage. NO HOA and a .8 acre lot...what a find!!
Home Details
Home Type
- Single Family
Year Built
- Built in 2024 | New Construction
Lot Details
- 0.8 Acre Lot
- Property fronts a private road
Parking
- 2 Car Attached Garage
- Electric Vehicle Home Charger
- Front Facing Garage
- Garage Door Opener
- Private Driveway
Home Design
- Farmhouse Style Home
- Block Foundation
- Shingle Roof
- Shake Siding
Interior Spaces
- 3,158 Sq Ft Home
- 2-Story Property
- Ceiling Fan
- Gas Log Fireplace
- Mud Room
- Entrance Foyer
- Family Room with Fireplace
- Breakfast Room
- Combination Kitchen and Dining Room
- Home Office
- Bonus Room
- Screened Porch
- Utility Room
- Laundry on main level
Kitchen
- Built-In Electric Oven
- Gas Cooktop
- Range Hood
- Microwave
- Dishwasher
- Quartz Countertops
Flooring
- Wood
- Carpet
- Tile
Bedrooms and Bathrooms
- 3 Bedrooms | 1 Primary Bedroom on Main
- Walk-In Closet
- Separate Shower in Primary Bathroom
- Walk-in Shower
Attic
- Attic Fan
- Attic Floors
- Unfinished Attic
Eco-Friendly Details
- Energy-Efficient Lighting
- Energy-Efficient Thermostat
Outdoor Features
- Rain Gutters
Schools
- Northwest Harnett Elementary School
- Harnett Central Middle School
- Harnett Central High School
Utilities
- Central Air
- Heat Pump System
- Tankless Water Heater
- Gas Water Heater
- Septic Tank
Community Details
- No Home Owners Association
- Built by ELM STREET BUILDERS
- Pondhurst Subdivision, Winston Floorplan
Listing and Financial Details
- Home warranty included in the sale of the property
- Assessor Parcel Number 5
Map
Home Values in the Area
Average Home Value in this Area
Property History
| Date | Event | Price | Change | Sq Ft Price |
|---|---|---|---|---|
| 04/17/2025 04/17/25 | Pending | -- | -- | -- |
| 02/05/2025 02/05/25 | Price Changed | $749,900 | -2.6% | $237 / Sq Ft |
| 11/12/2024 11/12/24 | Price Changed | $769,900 | 0.0% | $244 / Sq Ft |
| 10/07/2024 10/07/24 | Price Changed | $769,990 | -3.7% | $244 / Sq Ft |
| 12/26/2023 12/26/23 | Price Changed | $799,500 | 0.0% | $253 / Sq Ft |
| 12/26/2023 12/26/23 | For Sale | $799,500 | +1.3% | $253 / Sq Ft |
| 12/16/2023 12/16/23 | Off Market | $789,500 | -- | -- |
| 09/27/2023 09/27/23 | For Sale | $789,500 | -- | $250 / Sq Ft |
Similar Homes in the area
Source: Doorify MLS
MLS Number: 2534325
- 140 Pondhurst Ln
- 5088 Christian Light Rd
- 16 Blue Monarch Ln
- 182 Prince Place Dr
- 0 Hardee Rd
- 125 Cotton Fields Ln
- 125 Cotton Fields Ln Unit Lot 26
- 165 Cotton Fields Ln Unit Lot 25
- 25 Cotton Fields Ln
- 25 Cotton Fields Ln Unit Lot 29
- 309 Deer Tail Ln Unit Lot 42
- 318 Deer Tail Ln Unit Lot 35
- 3211 Kipling Rd
- 196 Hook Dr
- 196 Hook Dr Unit Lot 9
- 148 Hook Dr
- 148 Hook Dr Unit Lot 7
- 15 Rocky Point Ct
- 262 Hook Dr Unit Lot 12
- 281 Mill Bend Dr






