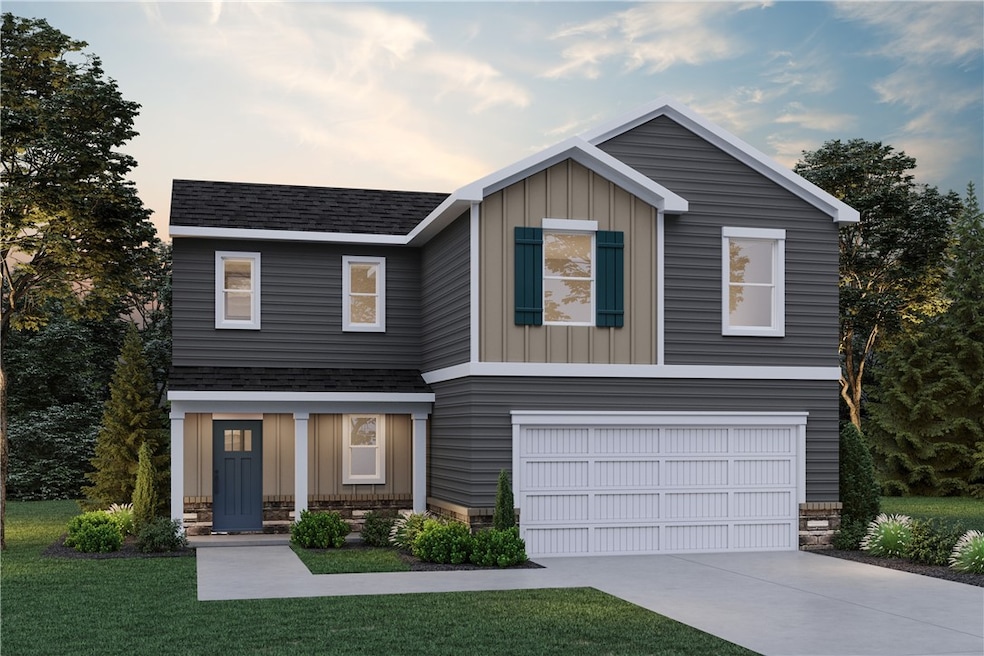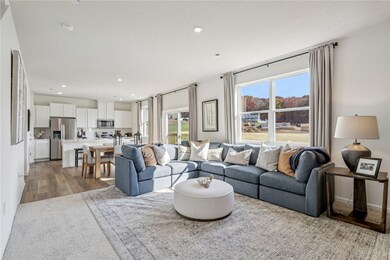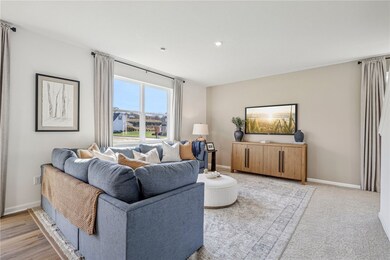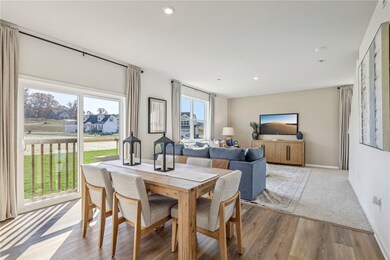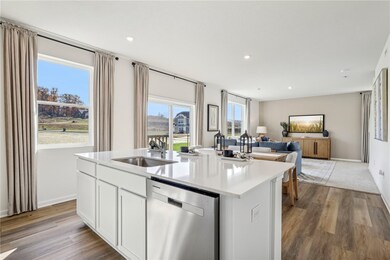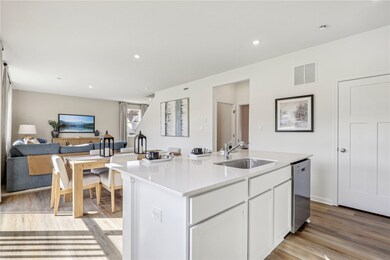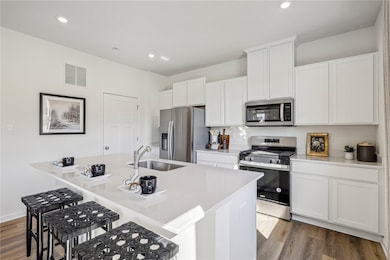
$381,990
- 4 Beds
- 2.5 Baths
- 2,384 Sq Ft
- 176 Smith Ln
- Beaver Falls, PA
The Galen by D.R. Horton is a stunning new construction home plan featuring 2,384 square feet of living space, 4 bedrooms, 2.5 baths and a 2-car garage. The Galen is popular for a reason! Off the foyer is the flex room, use this space can be used as a dining room, home office or children’s play area! The kitchen featuring a large, modern island opens up to the dining area and great room, you
David Bruckner D.R. HORTON REALTY OF PA
