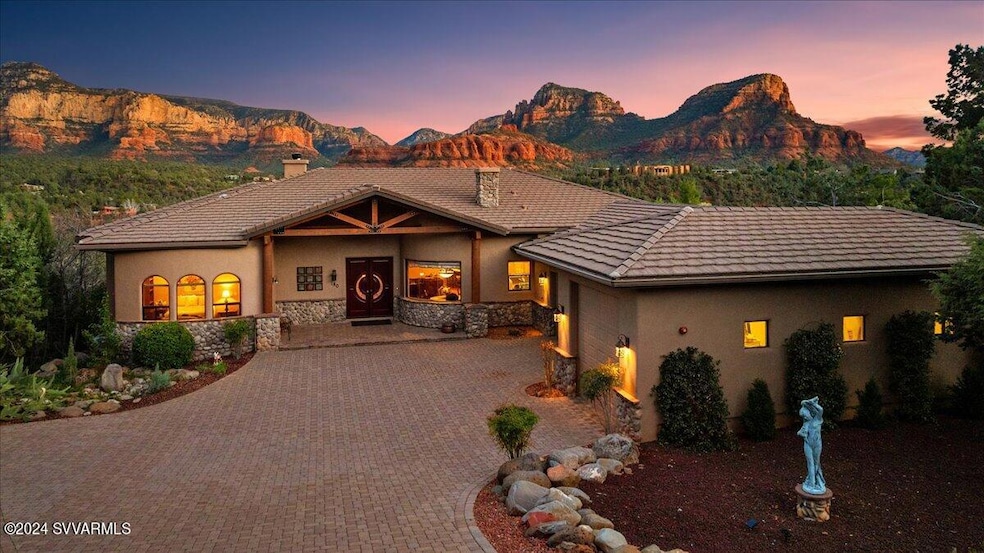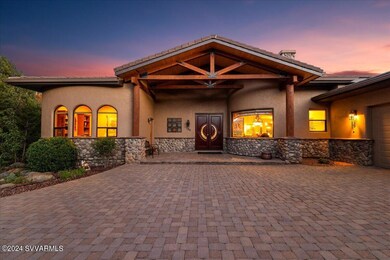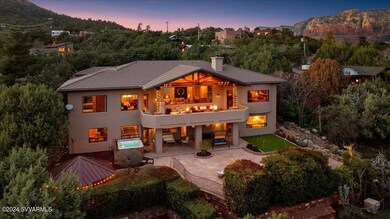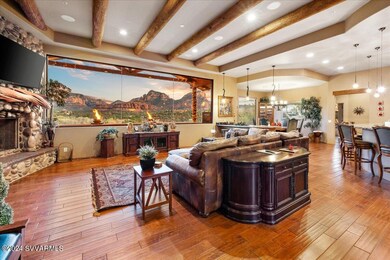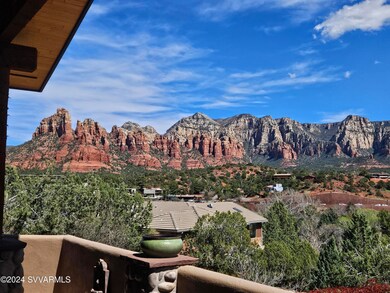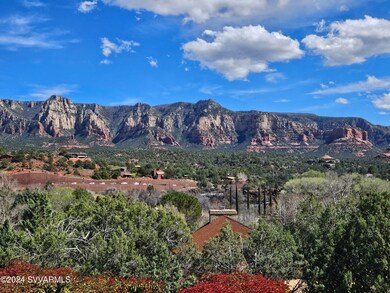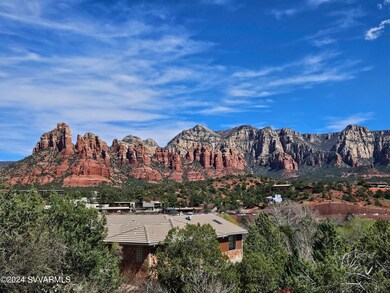
180 Sugar Loaf Dr Sedona, AZ 86336
Highlights
- Views of Red Rock
- Spa
- RV Garage
- Manuel Demiguel Elementary School Rated A-
- Home fronts a creek
- Reverse Osmosis System
About This Home
As of December 2024Extraordinarily successful luxury vacation rental (VRBO # 806664) comes turnkey and fully furnished. Property also has a private creek access that includes over 100 feet of creek frontage and a large deck that overlooks the creek. Home has 5,000 sq ft of living space, 1500 sq ft of covered patios and 1200 sq ft of open flagstone patio with 5 Bedrooms, 3 1/2 baths and draw dropping views from practically every room. It comes with a history of high occupancy, great income and future bookings. Inside the home you will experience a timeless rustic elegance with an expansive open floor plan with 10 ft to 12 ft ceilings, a high-end gourmet kitchen with a large island and a breakfast nook with its own gas fireplace. Possible Owner Carryback Financing for qualified buyer.
Last Agent to Sell the Property
Realty ONE Group Mountain Desert Sedona License #SA630338000

Home Details
Home Type
- Single Family
Est. Annual Taxes
- $7,967
Year Built
- Built in 2007
Lot Details
- 0.4 Acre Lot
- Home fronts a creek
- Drip System Landscaping
Property Views
- Red Rock
- Panoramic
- Mountain
Home Design
- Southwestern Architecture
- Slab Foundation
- Stem Wall Foundation
- Wood Frame Construction
- Tile Roof
- Stucco
- Stone
Interior Spaces
- 5,000 Sq Ft Home
- 2-Story Property
- Open Floorplan
- Wet Bar
- Central Vacuum
- Cathedral Ceiling
- Ceiling Fan
- Wood Burning Fireplace
- Gas Fireplace
- Double Pane Windows
- Drapes & Rods
- Blinds
- Window Screens
- Great Room
- Family Room
- Living Area on First Floor
- Formal Dining Room
- Recreation Room
- Storage Room
Kitchen
- Breakfast Area or Nook
- Breakfast Bar
- Range
- Microwave
- Dishwasher
- Kitchen Island
- Reverse Osmosis System
Flooring
- Wood
- Concrete
- Tile
Bedrooms and Bathrooms
- 5 Bedrooms
- Primary Bedroom on Main
- Split Bedroom Floorplan
- En-Suite Primary Bedroom
- Walk-In Closet
- In-Law or Guest Suite
- 4 Bathrooms
- Bathtub With Separate Shower Stall
Laundry
- Laundry Room
- Dryer
- Washer
Home Security
- Fire and Smoke Detector
- Fire Sprinkler System
Parking
- 3 Car Garage
- Garage Door Opener
- RV Garage
Accessible Home Design
- Level Entry For Accessibility
Outdoor Features
- Spa
- Covered Deck
- Covered patio or porch
- Built-In Barbecue
Utilities
- Refrigerated Cooling System
- Hot Water Circulator
- Natural Gas Water Heater
- Water Softener
- Cable TV Available
Community Details
- Wentworth Subdivision
Listing and Financial Details
- Assessor Parcel Number 40121011e
Map
Home Values in the Area
Average Home Value in this Area
Property History
| Date | Event | Price | Change | Sq Ft Price |
|---|---|---|---|---|
| 12/30/2024 12/30/24 | Sold | $3,200,000 | -8.4% | $640 / Sq Ft |
| 11/10/2024 11/10/24 | Pending | -- | -- | -- |
| 09/11/2024 09/11/24 | Price Changed | $3,495,000 | -4.2% | $699 / Sq Ft |
| 08/16/2024 08/16/24 | Price Changed | $3,650,000 | -7.6% | $730 / Sq Ft |
| 03/26/2024 03/26/24 | For Sale | $3,950,000 | -- | $790 / Sq Ft |
Tax History
| Year | Tax Paid | Tax Assessment Tax Assessment Total Assessment is a certain percentage of the fair market value that is determined by local assessors to be the total taxable value of land and additions on the property. | Land | Improvement |
|---|---|---|---|---|
| 2024 | $8,372 | $203,333 | -- | -- |
| 2023 | $7,967 | $141,700 | $0 | $0 |
| 2022 | $7,684 | $107,799 | $0 | $0 |
| 2021 | $7,447 | $103,267 | $0 | $0 |
| 2020 | $7,333 | $95,942 | $0 | $0 |
| 2019 | $7,125 | $90,214 | $0 | $0 |
| 2018 | $7,006 | $87,719 | $0 | $0 |
| 2017 | $6,960 | $87,879 | $0 | $0 |
| 2016 | $6,857 | $86,794 | $0 | $0 |
| 2015 | $6,456 | $81,887 | $0 | $0 |
Mortgage History
| Date | Status | Loan Amount | Loan Type |
|---|---|---|---|
| Open | $2,412,000 | New Conventional | |
| Closed | $2,412,000 | New Conventional | |
| Previous Owner | $853,000 | Construction | |
| Previous Owner | $156,000 | Purchase Money Mortgage |
Deed History
| Date | Type | Sale Price | Title Company |
|---|---|---|---|
| Warranty Deed | -- | Roc Title | |
| Warranty Deed | $3,200,000 | Roc Title | |
| Interfamily Deed Transfer | -- | Pioneer Title Agency Inc | |
| Interfamily Deed Transfer | -- | Pioneer Title Agency | |
| Warranty Deed | $67,500 | -- |
Similar Homes in Sedona, AZ
Source: Sedona Verde Valley Association of REALTORS®
MLS Number: 535695
APN: 401-21-011E
- 821 Brewer Rd
- 40 Roadrunner Ln
- 231 Palisades Dr N
- 180 Copper Cliffs Ln
- 161 Juniper Ln
- 1201 Palisades Dr S
- 125 Redstone Dr
- 40 High Cloud Trail
- 251 (1 76 Acres) Brewer Rd
- 350 Canyon Dr
- Approx. 10 +Acres 16 Entitled Parcels -- Unit 1-16
- 18 Sky Ridge Ct
- 10 Sky Ridge Ct
- 19 Sky Ridge Ct Unit 19
- 19 Sky Ridge Ct
- 251 Brewer Rd Unit 401-38-039
- 5 Sky Ridge Ct
- 310 Les Springs Dr
- 8 Camielle Ct
- 41 Arrow Dr
