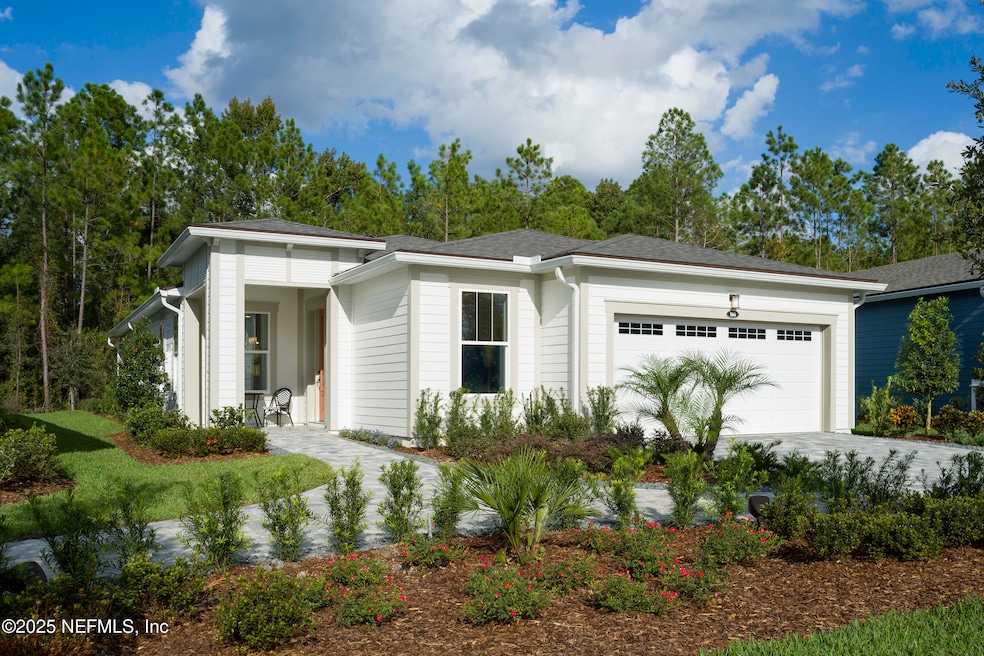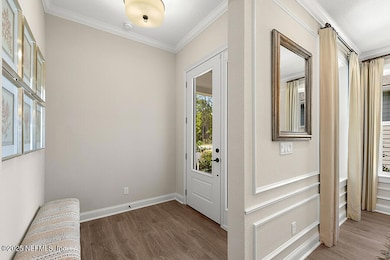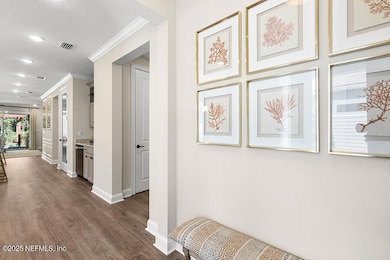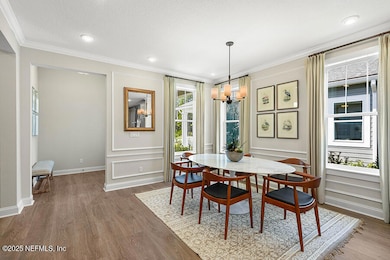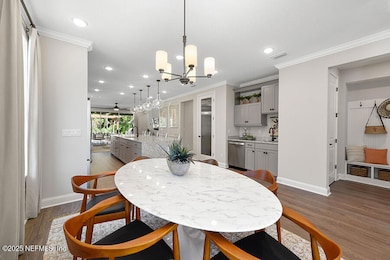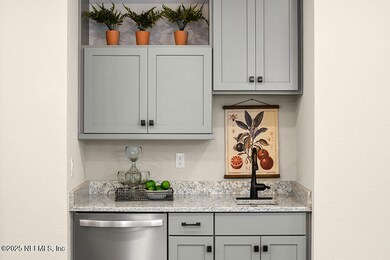
180 Whistling Straits Dr Jacksonville, FL 32259
RiverTown NeighborhoodEstimated payment $3,489/month
Highlights
- Fitness Center
- New Construction
- Open Floorplan
- Bartram Trail High School Rated A
- Views of Trees
- Clubhouse
About This Home
LOT 26 - Welcome to the Lane, a 2 bedroom 2 bathroom home with a spacious 2 car garage offering 1,798 square feet of comfortable living space. Enjoy the beautiful open floor plan featuring a bright and airy living room, perfect for entertaining. The well appointed kitchen boasts modem appliances and ample counter space. Come check the Lane former Model. RIVERTOWN is a master-planned community nestled along the pristine shores of the St Johns River.Each amenity is geared toward staying fit, meeting new friends, trying new activities, and having fun in northeast FL's sunshine. RiverTown is designed to connect its residents to the beautiful natural surroundings with neighborhood parks overlooking picturesque lakes and preserve, w/miles of trails.
Home Details
Home Type
- Single Family
Est. Annual Taxes
- $7,116
Year Built
- Built in 2019 | New Construction
Lot Details
- 7,405 Sq Ft Lot
- Front and Back Yard Sprinklers
HOA Fees
- $4 Monthly HOA Fees
Parking
- 2 Car Attached Garage
- Garage Door Opener
Home Design
- Wood Frame Construction
- Shingle Roof
Interior Spaces
- 1,798 Sq Ft Home
- 1-Story Property
- Open Floorplan
- Ceiling Fan
- Entrance Foyer
- Views of Trees
Kitchen
- Breakfast Bar
- Gas Range
- Microwave
- Plumbed For Ice Maker
- Dishwasher
- Kitchen Island
- Disposal
Flooring
- Carpet
- Tile
Bedrooms and Bathrooms
- 2 Bedrooms
- Split Bedroom Floorplan
- Walk-In Closet
- 2 Full Bathrooms
Laundry
- Dryer
- Front Loading Washer
Home Security
- Smart Thermostat
- Fire and Smoke Detector
Outdoor Features
- Patio
Utilities
- Central Heating and Cooling System
- Tankless Water Heater
- Gas Water Heater
Listing and Financial Details
- Assessor Parcel Number 0007120260
Community Details
Overview
- Rivertown Subdivision
Amenities
- Clubhouse
Recreation
- Tennis Courts
- Community Basketball Court
- Community Playground
- Fitness Center
- Park
- Dog Park
- Jogging Path
Map
Home Values in the Area
Average Home Value in this Area
Tax History
| Year | Tax Paid | Tax Assessment Tax Assessment Total Assessment is a certain percentage of the fair market value that is determined by local assessors to be the total taxable value of land and additions on the property. | Land | Improvement |
|---|---|---|---|---|
| 2024 | $7,017 | $404,336 | $100,000 | $304,336 |
| 2023 | $7,017 | $424,336 | $120,000 | $304,336 |
| 2022 | $6,529 | $369,066 | $100,800 | $268,266 |
| 2021 | $5,701 | $268,943 | $0 | $0 |
| 2020 | $5,121 | $219,029 | $0 | $0 |
Property History
| Date | Event | Price | Change | Sq Ft Price |
|---|---|---|---|---|
| 04/24/2025 04/24/25 | Price Changed | $519,000 | -1.9% | $289 / Sq Ft |
| 04/16/2025 04/16/25 | Price Changed | $529,000 | -0.2% | $294 / Sq Ft |
| 04/09/2025 04/09/25 | Price Changed | $530,000 | -0.9% | $295 / Sq Ft |
| 03/03/2025 03/03/25 | For Sale | $535,000 | -- | $298 / Sq Ft |
Similar Homes in Jacksonville, FL
Source: realMLS (Northeast Florida Multiple Listing Service)
MLS Number: 2073496
APN: 000712-0260
- 180 Whistling Straits Dr
- 172 Whistling Straits Dr
- 78 Calumet Dr
- 150 Calumet Dr
- 185 Calumet Dr
- 48 Sorrell Ct
- 346 Calumet Dr
- 157 Quailberry Place
- 197 Quailberry Place
- 317 Oak Shadow Place
- 281 Oak Shadow Place
- 89 Sullivan Place
- 201 Oak Shadow Place
- 212 Fawnwood St
- 263 Broadleaf Ln
- 252 Broadleaf Ln
- 269 Shinnecock Dr
- 225 Shinnecock Dr
- 80 Walnut Glen Ct
- 433 Rittburn Ln
