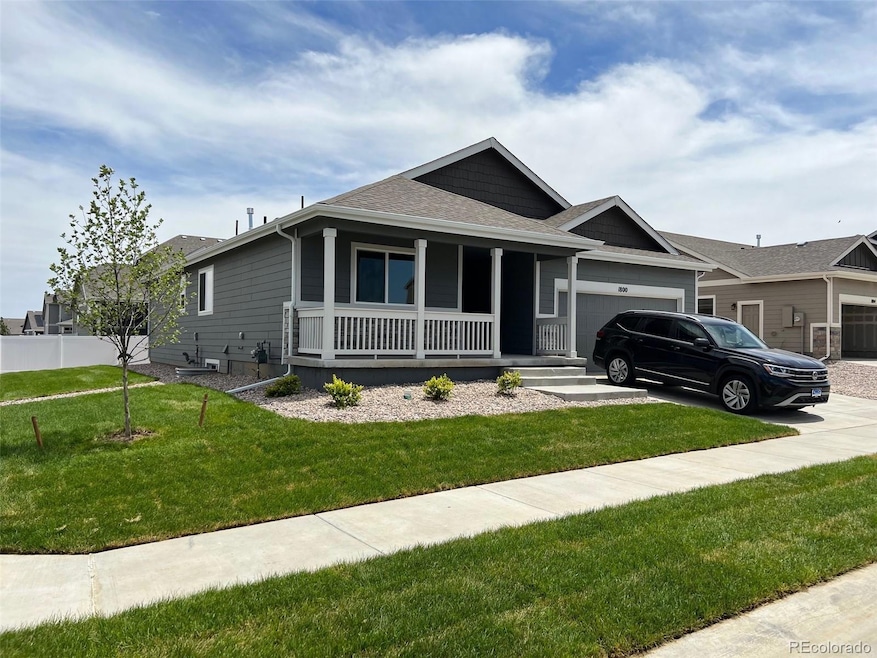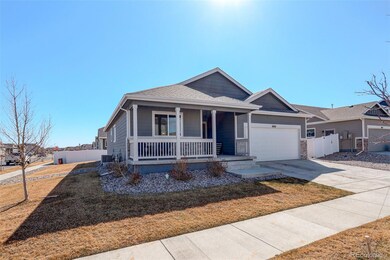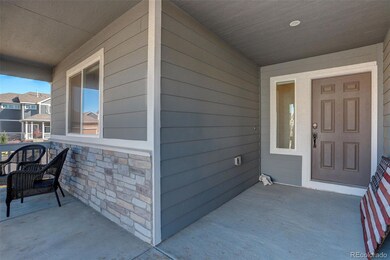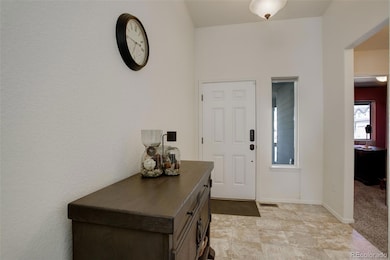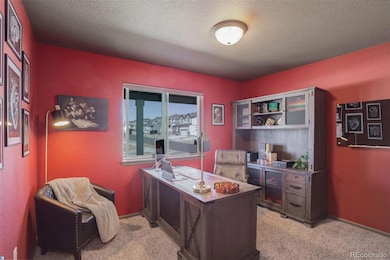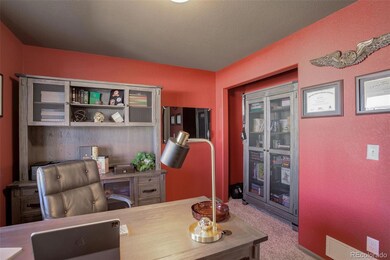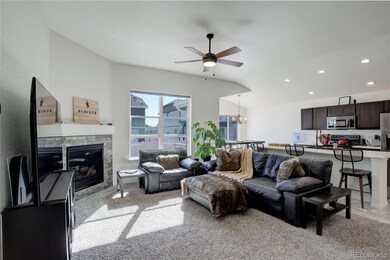
1800 104th Avenue Ct Greeley, CO 80634
West Point NeighborhoodEstimated payment $3,005/month
Highlights
- Primary Bedroom Suite
- Deck
- Corner Lot
- Open Floorplan
- Contemporary Architecture
- Great Room with Fireplace
About This Home
Don’t miss this charming 3 Bedroom 2 Bath Ranch-Style home that sits on a large corner lot offering 1,447 square feet of comfortable finished living space with a full basement like a blank canvas waiting to make whatever you envision. This home features a cozy living area with a spacious Great Room with a Fireplace, a gourmet Kitchen with a Pantry, a convenient Breakfast Bar, top-of-the-line Appliances, Flat Shaker Maple Espresso upgraded cabinetry, and a separate Eating Area--perfect for family gatherings and entertaining friends. A 3rd Bedroom for guests that can be used as a separate Study. Enjoy the convenience of an attached 2-car Garage with Service Door and insulated Garage Door and additional 220-amp service. A maintenance-free Deck. Seller has a 4.25% Assumable FHA mortgage waiting for the right Buyer to take advantage of its low 30-year interest rate. Feeds into top-ranked schools, near great shopping and restaurants, and easy freeway access to the airport, to the mountains or to either Denver or Boulder. This home also offers a variety of Smart features, including thermostat, lights, front and garage door with the ability to control from your Smartphone.
Listing Agent
Coldwell Banker Realty 56 Brokerage Phone: 720-313-7437 License #100037569

Home Details
Home Type
- Single Family
Est. Annual Taxes
- $3,961
Year Built
- Built in 2022
Lot Details
- 7,405 Sq Ft Lot
- Property is Fully Fenced
- Corner Lot
- Front Yard Sprinklers
- Private Yard
- Property is zoned PUD
HOA Fees
- $29 Monthly HOA Fees
Parking
- 2 Car Attached Garage
Home Design
- Contemporary Architecture
- Slab Foundation
- Frame Construction
- Composition Roof
- Wood Siding
Interior Spaces
- 1-Story Property
- Open Floorplan
- Furnished or left unfurnished upon request
- Wired For Data
- Ceiling Fan
- Window Treatments
- Entrance Foyer
- Great Room with Fireplace
- Dining Room
Kitchen
- Breakfast Area or Nook
- Self-Cleaning Oven
- Range
- Microwave
- Dishwasher
- Laminate Countertops
- Disposal
Flooring
- Carpet
- Vinyl
Bedrooms and Bathrooms
- 3 Main Level Bedrooms
- Primary Bedroom Suite
- Walk-In Closet
- 2 Full Bathrooms
Laundry
- Laundry Room
- Dryer
- Washer
Unfinished Basement
- Basement Cellar
- Stubbed For A Bathroom
Home Security
- Smart Security System
- Smart Lights or Controls
- Smart Locks
- Smart Thermostat
- Carbon Monoxide Detectors
- Fire and Smoke Detector
Eco-Friendly Details
- Energy-Efficient Lighting
- Energy-Efficient Doors
- Energy-Efficient Thermostat
Outdoor Features
- Deck
Schools
- Range View Elementary School
- Severance Middle School
- Severance High School
Utilities
- Forced Air Heating and Cooling System
- 220 Volts
- 220 Volts in Garage
- Gas Water Heater
- High Speed Internet
- Cable TV Available
Listing and Financial Details
- Exclusions: Seller's Personal Property. Weight set and Workout Equipment in Basement and any Furniture is Negotiable.
- Assessor Parcel Number R8974951
Community Details
Overview
- Association fees include reserves
- West Point At Promontory Association, Phone Number (866) 473-2573
- Built by Journey Homes, LLC
- Promontory Subdivision, Arizona Floorplan
Recreation
- Park
Map
Home Values in the Area
Average Home Value in this Area
Tax History
| Year | Tax Paid | Tax Assessment Tax Assessment Total Assessment is a certain percentage of the fair market value that is determined by local assessors to be the total taxable value of land and additions on the property. | Land | Improvement |
|---|---|---|---|---|
| 2024 | $3,742 | $31,540 | $5,230 | $26,310 |
| 2023 | $3,742 | $31,850 | $5,280 | $26,570 |
| 2022 | $752 | $5,450 | $5,450 | $26,570 |
Property History
| Date | Event | Price | Change | Sq Ft Price |
|---|---|---|---|---|
| 03/20/2025 03/20/25 | For Sale | $475,000 | 0.0% | $328 / Sq Ft |
| 03/19/2025 03/19/25 | Off Market | $475,000 | -- | -- |
| 06/17/2022 06/17/22 | Sold | $467,004 | +4.8% | $323 / Sq Ft |
| 02/09/2022 02/09/22 | For Sale | $445,500 | -- | $309 / Sq Ft |
Mortgage History
| Date | Status | Loan Amount | Loan Type |
|---|---|---|---|
| Closed | $458,544 | FHA |
Similar Homes in Greeley, CO
Source: REcolorado®
MLS Number: 7815898
APN: R8974951
- 1804 104th Ave Ct
- 8718 W 7th Street Rd
- 8702 W 7th Street Rd
- 5423 W 7th Street Rd
- 5701 W 5th St
- 5275 W 9th Street Dr
- 10513 16th Street Rd
- 917 52nd Ave
- 624 61st Ave
- 922 52nd Ave
- 828 52nd Ave
- 225 57th Ave
- 221 57th Ave
- 219 57th Ave
- 5700 W 2nd Street Rd
- 5704 W 2nd Street Rd
- 217 57th Ave
- 215 57th Ave
- 207 57th Ave
- 950 52nd Avenue Ct Unit 4
