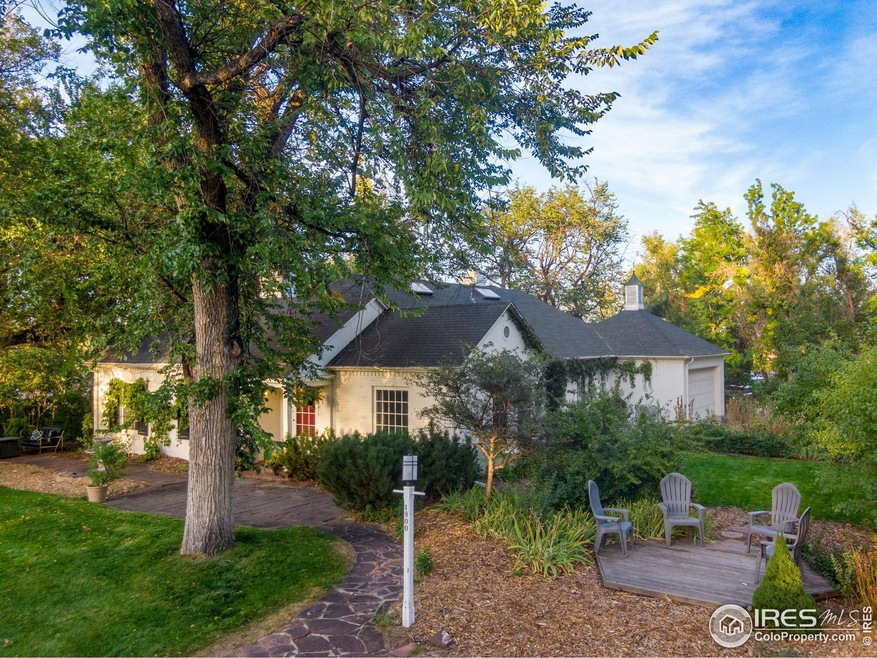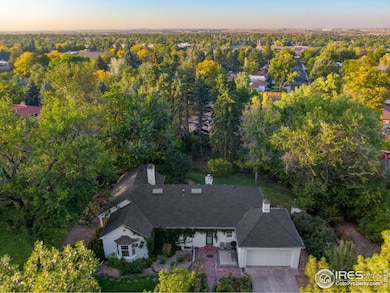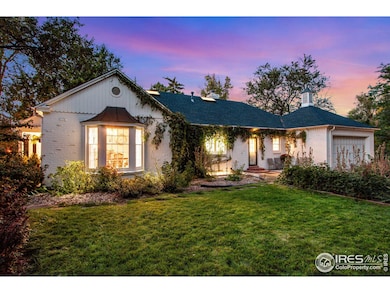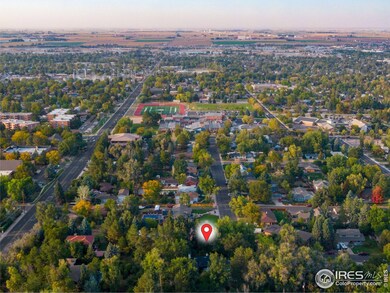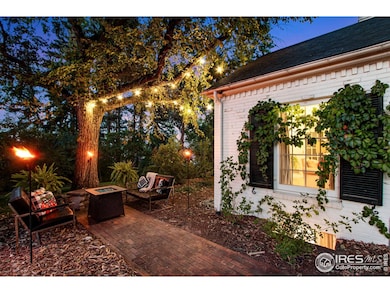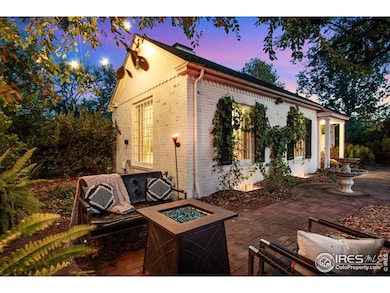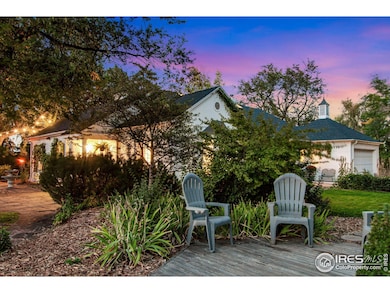
1800 23rd Ave Greeley, CO 80634
Estimated payment $5,284/month
Highlights
- Popular Property
- Clubhouse
- Multiple Fireplaces
- Parking available for a boat
- Contemporary Architecture
- Wooded Lot
About This Home
Open House Sat 4/26 from 10-12pm. Location, Location, Location. Located in central Greeley and near North Colorado Medical Center, UNC, Glenemere, and Centennial Park. Shopping, dining, entertainment and downtown are all minutes away. This home is a rare find as it sits on 2 lots totaling 1.71 acres which features mature landscaping, a private gate, asphalt driveway, a private perimeter nature trail, gardens, patios and numerous sitting areas. This ranch style home offers over 4000 square feet and features 5 beds, 3 baths and a 2-car attached garage with plenty of additional parking. NO NOA and NO Metro Tax so bring your chickens and or toys. Built in 1941 and offering incredible charm. NEW furnace and NEW central air conditioning unit, fireplace, humidifier and a 50-gallon water heater. Hardwood floors, coffered ceilings, 6-panel doors, white trim and thousands in upgrades. Main floor features a primary bedroom with retreat, 2 closets and a private 3/4 bath, front spacious living room, formal dining with bay window, galley kitchen with plenty of cabinets and counter-space plus a 2nd bedroom and full bath. Finished basement features an unfinished storage room/shop, 3 additional bedrooms, laundry and a large family room. This home is a must see. Call for a floor plan, additional property features or to schedule a private showing.
Open House Schedule
-
Saturday, April 26, 202510:00 am to 12:00 pm4/26/2025 10:00:00 AM +00:004/26/2025 12:00:00 PM +00:00This home is a rare find as it sits on 2 lots totaling 1.71 acres which features mature landscaping, a private gate, asphalt driveway, a private perimeter nature trail, gardens, patios and numerous sitting areas.Add to Calendar
Home Details
Home Type
- Single Family
Est. Annual Taxes
- $3,859
Year Built
- Built in 1941
Lot Details
- 1.71 Acre Lot
- Cul-De-Sac
- Southern Exposure
- Kennel or Dog Run
- Wood Fence
- Chain Link Fence
- Corner Lot
- Level Lot
- Wooded Lot
Parking
- 2 Car Attached Garage
- Oversized Parking
- Garage Door Opener
- Driveway Level
- Parking available for a boat
Home Design
- Contemporary Architecture
- Brick Veneer
- Wood Frame Construction
- Composition Roof
Interior Spaces
- 3,656 Sq Ft Home
- 1-Story Property
- Crown Molding
- Ceiling height of 9 feet or more
- Ceiling Fan
- Multiple Fireplaces
- Gas Log Fireplace
- Double Pane Windows
- Window Treatments
- Bay Window
- Wood Frame Window
- Panel Doors
- Great Room with Fireplace
- Family Room
- Living Room with Fireplace
- Dining Room
- Recreation Room with Fireplace
- Wood Flooring
- Storm Windows
- Washer and Dryer Hookup
Kitchen
- Eat-In Kitchen
- Gas Oven or Range
- Microwave
- Dishwasher
- Disposal
Bedrooms and Bathrooms
- 5 Bedrooms
- Walk-In Closet
- Primary bathroom on main floor
- Walk-in Shower
Basement
- Basement Fills Entire Space Under The House
- Laundry in Basement
Accessible Home Design
- Garage doors are at least 85 inches wide
- Accessible Doors
Eco-Friendly Details
- Energy-Efficient HVAC
- Energy-Efficient Thermostat
Outdoor Features
- Patio
- Separate Outdoor Workshop
- Outdoor Storage
Location
- Property is near a bus stop
Schools
- Jackson Elementary School
- Brentwood Middle School
- Greeley Central High School
Utilities
- Humidity Control
- Forced Air Heating and Cooling System
- High Speed Internet
- Satellite Dish
- Cable TV Available
Listing and Financial Details
- Assessor Parcel Number R3131986
Community Details
Overview
- No Home Owners Association
- Spruce Knoll Estates Subdivision
Amenities
- Clubhouse
Map
Home Values in the Area
Average Home Value in this Area
Tax History
| Year | Tax Paid | Tax Assessment Tax Assessment Total Assessment is a certain percentage of the fair market value that is determined by local assessors to be the total taxable value of land and additions on the property. | Land | Improvement |
|---|---|---|---|---|
| 2024 | $3,599 | $48,180 | $18,750 | $29,430 |
| 2023 | $3,599 | $48,660 | $18,940 | $29,720 |
| 2022 | $3,454 | $39,610 | $17,350 | $22,260 |
| 2021 | $3,563 | $40,750 | $17,850 | $22,900 |
| 2020 | $2,706 | $31,040 | $8,820 | $22,220 |
| 2019 | $2,713 | $31,040 | $8,820 | $22,220 |
| 2018 | $2,329 | $28,120 | $8,880 | $19,240 |
| 2017 | $2,342 | $28,120 | $8,880 | $19,240 |
| 2016 | $2,115 | $28,590 | $9,810 | $18,780 |
| 2015 | $1,521 | $28,590 | $9,810 | $18,780 |
| 2014 | $1,154 | $15,270 | $6,450 | $8,820 |
Property History
| Date | Event | Price | Change | Sq Ft Price |
|---|---|---|---|---|
| 04/22/2025 04/22/25 | For Sale | $889,000 | +86.8% | $243 / Sq Ft |
| 06/07/2021 06/07/21 | Off Market | $476,000 | -- | -- |
| 01/28/2019 01/28/19 | Off Market | $305,000 | -- | -- |
| 01/28/2019 01/28/19 | Off Market | $425,000 | -- | -- |
| 11/26/2018 11/26/18 | Sold | $476,000 | -1.9% | $127 / Sq Ft |
| 09/11/2018 09/11/18 | For Sale | $485,000 | +14.1% | $129 / Sq Ft |
| 07/06/2015 07/06/15 | Sold | $425,000 | -8.6% | $106 / Sq Ft |
| 06/06/2015 06/06/15 | Pending | -- | -- | -- |
| 03/31/2015 03/31/15 | For Sale | $465,000 | +52.5% | $116 / Sq Ft |
| 11/12/2014 11/12/14 | Sold | $305,000 | -11.6% | $132 / Sq Ft |
| 10/13/2014 10/13/14 | Pending | -- | -- | -- |
| 05/15/2014 05/15/14 | For Sale | $345,000 | -- | $149 / Sq Ft |
Deed History
| Date | Type | Sale Price | Title Company |
|---|---|---|---|
| Warranty Deed | $476,000 | Guardian Title | |
| Interfamily Deed Transfer | -- | The Group Guaranteed Title | |
| Quit Claim Deed | -- | The Group Guaranteed Title | |
| Warranty Deed | $425,000 | Tggt | |
| Quit Claim Deed | -- | None Available | |
| Warranty Deed | $380,000 | Tggt | |
| Deed | -- | -- | |
| Deed | $137,300 | -- | |
| Deed | -- | -- | |
| Deed | -- | -- |
Mortgage History
| Date | Status | Loan Amount | Loan Type |
|---|---|---|---|
| Closed | $0 | New Conventional | |
| Open | $436,500 | VA | |
| Closed | $440,000 | VA | |
| Closed | $440,000 | VA | |
| Previous Owner | $15,000 | Unknown | |
| Previous Owner | $47,000 | Commercial | |
| Previous Owner | $244,295 | New Conventional | |
| Previous Owner | $340,000 | New Conventional | |
| Previous Owner | $340,000 | New Conventional | |
| Previous Owner | $368,003 | FHA | |
| Previous Owner | $374,950 | FHA | |
| Previous Owner | $230,000 | Credit Line Revolving | |
| Previous Owner | $132,000 | Unknown |
Similar Homes in Greeley, CO
Source: IRES MLS
MLS Number: 1031807
APN: R3131986
- 1837 Montview Blvd
- 2223 17th St
- 1937 23rd Ave
- 1926 Glenmere Blvd
- 1616 22nd Ave
- 1843 24th Avenue Ct
- 1916 20th St
- 1915 20th Street Rd
- 1851 25th Ave
- 2043 21st Ave
- 2001 21st St
- 2020 18th Ave
- 2010 21st St
- 1841 26th Avenue Place
- 1927 26th Ave
- 1505 25th Ave
- 1416 23rd Avenue Ct
- Lot 661 Buena Vista
- Lot 661 Buena Vista Unit 5
- 2150 19th Ave
