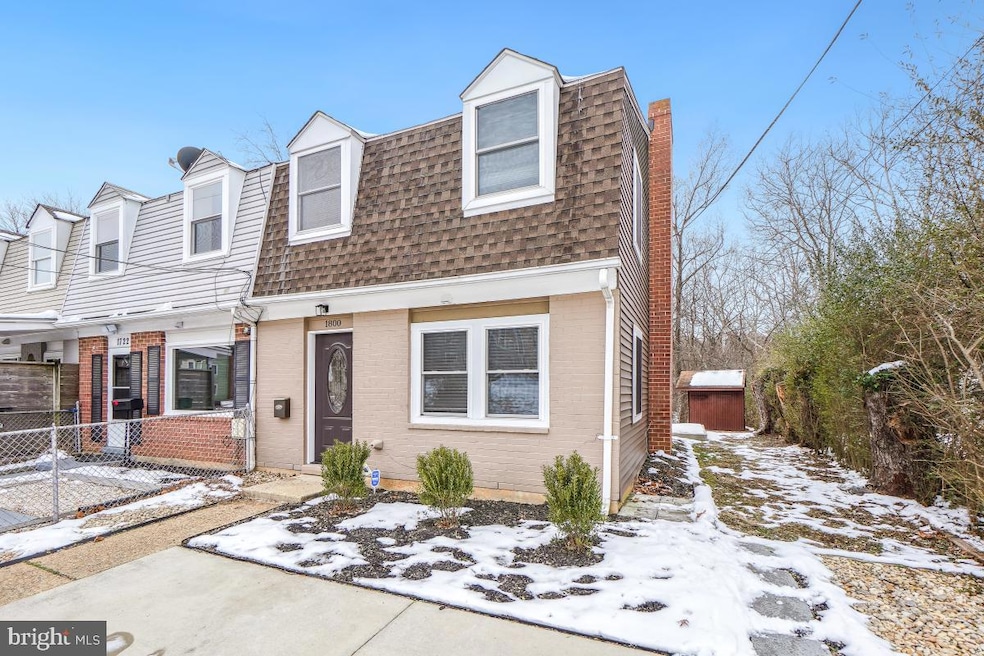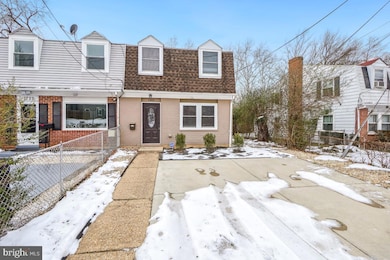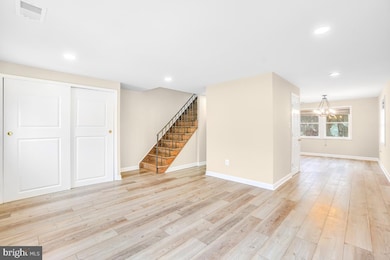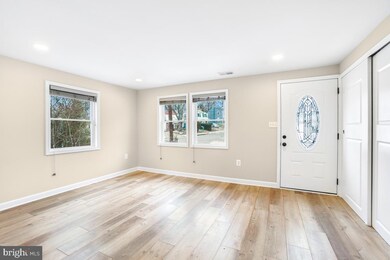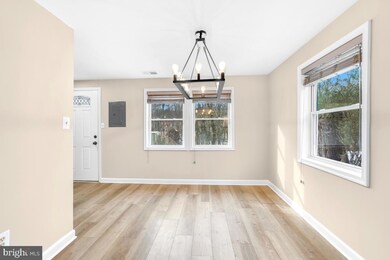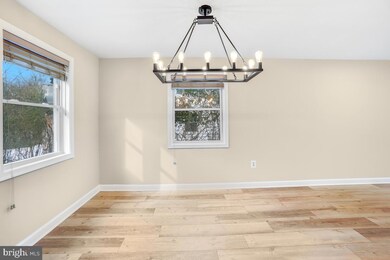
1800 Allendale Place Hyattsville, MD 20785
Greater Landover NeighborhoodHighlights
- Open Floorplan
- Solid Hardwood Flooring
- No HOA
- Colonial Architecture
- Backs to Trees or Woods
- Stainless Steel Appliances
About This Home
As of February 2025Welcome to 1800 Allendale Place, a charming end unit townhome featuring 3 bedrooms and 1.5 baths. The main level offers a modern open concept floorplan, with a tasteful neutral decor, and consists of the living room, dining room, kitchen and half bath. This space is further enhanced with wide-plank luxury vinyl tile, custom blinds and recessed lights. The kitchen is fully equipped with updated cabinets, mosaic tile backsplash, granite countertops and clean-steel appliances, as well as a stacked washer/dryer. There is an exit off the kitchen, which leads to the expansive brick patio and rear yard, that is perfect for outdoor grilling and entertaining. The upper level consists of 3 spacious bedrooms, all with refinished hardwood floors, and a ceramic-tiled full bath with tub/shower. Major cost and energy saving improvements completed in 2023 include: Roof, siding, exterior paint, windows (5), electrical heavy up, recessed lighting and flooring. The tankless water heater was installed in 2016, the furnace & A/C unit in 2020, and the home was recently painted and professionally cleaned. There is off-street parking for two to three vehicles in the cement driveway, as well as a storage shed in the rear. This home is ideally located, in close proximity to FedEx Field, Woodmore Shopping Center, the Morgan Boulevard & Largo Town Center Metrorail Stations, the UofM Capital Region Medical Center, PG Sports & Learning Center, PG Sportsplex, and all major commuting routes - I-95, 295, 495, and Route 50. This is truly a turnkey property and ready for immediate occupancy. Seller will assist with closing costs!
Townhouse Details
Home Type
- Townhome
Est. Annual Taxes
- $3,352
Year Built
- Built in 1962 | Remodeled in 2023
Lot Details
- 3,888 Sq Ft Lot
- Cleared Lot
- Backs to Trees or Woods
- Back and Front Yard
- Property is in very good condition
Home Design
- Colonial Architecture
- Brick Exterior Construction
- Slab Foundation
- Composition Roof
- Aluminum Siding
Interior Spaces
- 1,188 Sq Ft Home
- Property has 2 Levels
- Open Floorplan
- Recessed Lighting
- Vinyl Clad Windows
- Window Screens
- Living Room
- Dining Room
Kitchen
- Electric Oven or Range
- Self-Cleaning Oven
- Range Hood
- Ice Maker
- Dishwasher
- Stainless Steel Appliances
- Disposal
Flooring
- Solid Hardwood
- Ceramic Tile
- Luxury Vinyl Tile
Bedrooms and Bathrooms
- 3 Bedrooms
- Bathtub with Shower
Laundry
- Laundry on lower level
- Stacked Washer and Dryer
Home Security
Parking
- 2 Parking Spaces
- 2 Driveway Spaces
Outdoor Features
- Patio
- Shed
Utilities
- Forced Air Heating and Cooling System
- Vented Exhaust Fan
- Tankless Water Heater
- Natural Gas Water Heater
Listing and Financial Details
- Tax Lot 4
- Assessor Parcel Number 17131414754
Community Details
Overview
- No Home Owners Association
- Palmer Park Subdivision
Security
- Carbon Monoxide Detectors
- Fire and Smoke Detector
Map
Home Values in the Area
Average Home Value in this Area
Property History
| Date | Event | Price | Change | Sq Ft Price |
|---|---|---|---|---|
| 02/25/2025 02/25/25 | Sold | $325,000 | -1.2% | $274 / Sq Ft |
| 01/20/2025 01/20/25 | For Sale | $329,000 | 0.0% | $277 / Sq Ft |
| 12/25/2024 12/25/24 | Off Market | $329,000 | -- | -- |
| 12/02/2024 12/02/24 | For Sale | $329,000 | 0.0% | $277 / Sq Ft |
| 09/01/2023 09/01/23 | Rented | $2,100 | 0.0% | -- |
| 08/24/2023 08/24/23 | Under Contract | -- | -- | -- |
| 08/17/2023 08/17/23 | For Rent | $2,100 | 0.0% | -- |
| 08/09/2023 08/09/23 | Under Contract | -- | -- | -- |
| 08/01/2023 08/01/23 | For Rent | $2,100 | -- | -- |
Tax History
| Year | Tax Paid | Tax Assessment Tax Assessment Total Assessment is a certain percentage of the fair market value that is determined by local assessors to be the total taxable value of land and additions on the property. | Land | Improvement |
|---|---|---|---|---|
| 2024 | $3,743 | $225,600 | $0 | $0 |
| 2023 | $2,367 | $212,900 | $45,000 | $167,900 |
| 2022 | $3,248 | $201,067 | $0 | $0 |
| 2021 | $3,101 | $189,233 | $0 | $0 |
| 2020 | $3,026 | $177,400 | $45,000 | $132,400 |
| 2019 | $2,261 | $157,867 | $0 | $0 |
| 2018 | $2,300 | $138,333 | $0 | $0 |
| 2017 | $2,101 | $118,800 | $0 | $0 |
| 2016 | -- | $115,167 | $0 | $0 |
| 2015 | $2,097 | $111,533 | $0 | $0 |
| 2014 | $2,097 | $107,900 | $0 | $0 |
Mortgage History
| Date | Status | Loan Amount | Loan Type |
|---|---|---|---|
| Open | $315,250 | New Conventional | |
| Previous Owner | $114,000 | New Conventional | |
| Previous Owner | $136,315 | FHA | |
| Previous Owner | $144,789 | Purchase Money Mortgage |
Deed History
| Date | Type | Sale Price | Title Company |
|---|---|---|---|
| Deed | $325,000 | None Listed On Document | |
| Interfamily Deed Transfer | -- | None Available | |
| Deed | $145,950 | -- | |
| Deed | $30,000 | -- | |
| Deed | $30,000 | -- | |
| Deed | $26,200 | -- |
Similar Homes in Hyattsville, MD
Source: Bright MLS
MLS Number: MDPG2132940
APN: 13-1414754
- 1722 Allendale Place
- 1769 Dutch Village Dr Unit L-328
- 1736 Dutch Village Dr Unit N-371
- 1734 Dutch Village Dr Unit N-370
- 7513 Allendale Dr
- 7732 Greymont St
- 1854 Dutch Village Dr Unit R-270
- 1726 Village Green Dr Unit A-14
- 1860 Dutch Village Dr Unit R-273
- 1850 Village Green Dr
- 1807 Village Green Dr Unit X-129
- 1827 Village Green Dr Unit X-139
- 7725 Bender Rd
- 1915 Village Green Dr Unit V-195
- 1931 Village Green Dr Unit U-203
- 7842 Burnside Rd
- 7533 Greenleaf Rd
- 7600 Greenleaf Rd
- 1902 Allendale Ct
- 7623 Oxman Rd
