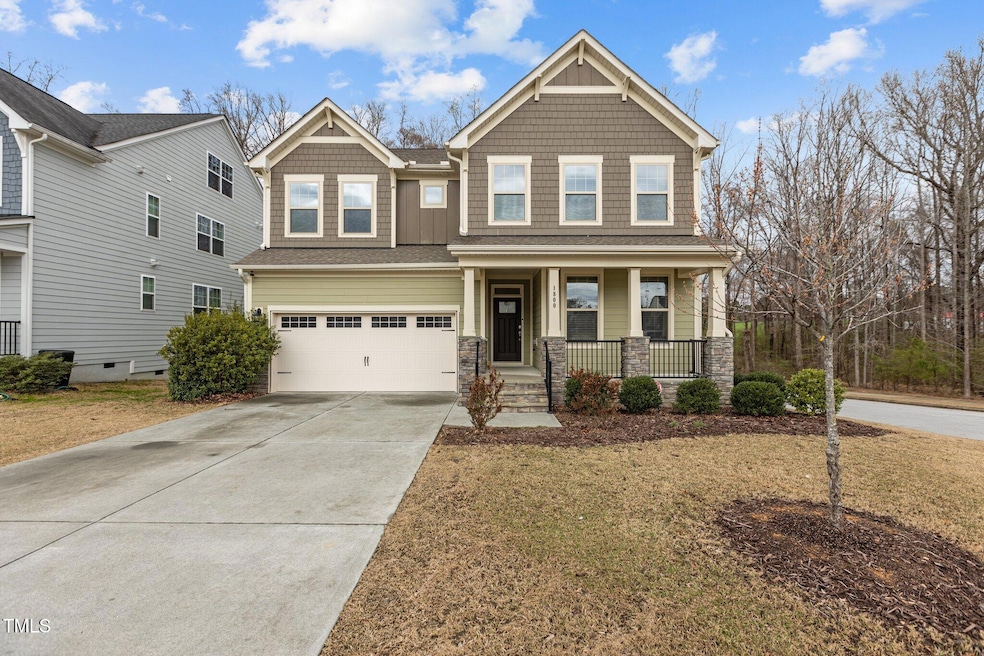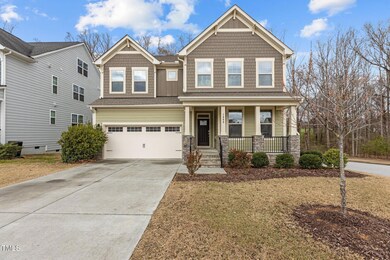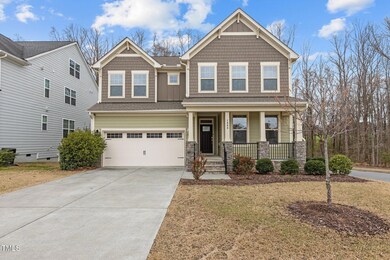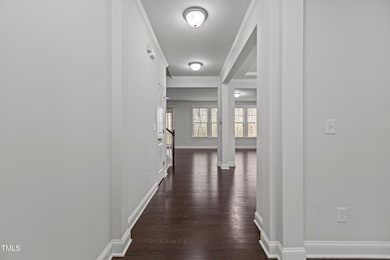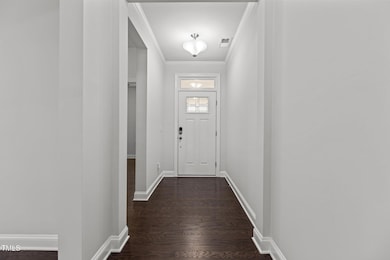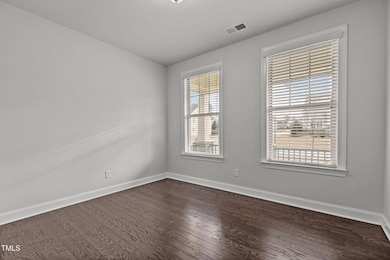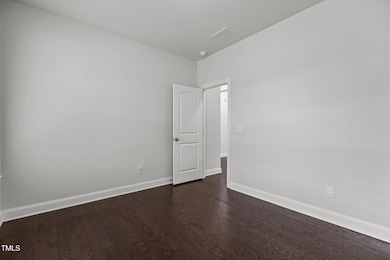
Estimated payment $5,085/month
Highlights
- Contemporary Architecture
- Wood Flooring
- 2 Car Attached Garage
- Apex Elementary Rated A-
- Main Floor Primary Bedroom
- Forced Air Heating and Cooling System
About This Home
Welcome to 1800 Bodwin Lane, a beautifully maintained 4-bedroom, 2.5-bathroom home in the heart of Apex. This spacious residence features an open-concept kitchen with modern finishes, a cozy living area, a luxurious primary suite with a spa-like bathroom, and a versatile loft, perfect for work or play. Outside, enjoy a charming patio space ideal for relaxing or entertaining. Located just minutes from historic downtown Apex, you'll love being close to boutique shopping, local coffee spots, and a variety of dining options—from cozy cafes to popular restaurants. This home offers the perfect blend of comfort, style, and convenience.
Home Details
Home Type
- Single Family
Est. Annual Taxes
- $5,972
Year Built
- Built in 2018
Lot Details
- 9,148 Sq Ft Lot
HOA Fees
- $69 Monthly HOA Fees
Parking
- 2 Car Attached Garage
- 2 Open Parking Spaces
Home Design
- Contemporary Architecture
- Block Foundation
- Architectural Shingle Roof
- Vinyl Siding
- Stone Veneer
Interior Spaces
- 2,910 Sq Ft Home
- 2-Story Property
- Ceiling Fan
Flooring
- Wood
- Carpet
Bedrooms and Bathrooms
- 4 Bedrooms
- Primary Bedroom on Main
Schools
- Apex Elementary School
- Apex Middle School
- Apex High School
Utilities
- Forced Air Heating and Cooling System
- Community Sewer or Septic
Community Details
- Association fees include maintenance structure, road maintenance
- Salem Village Association
- Salem Village Subdivision
Listing and Financial Details
- Assessor Parcel Number 0731.12-96-8005-000
Map
Home Values in the Area
Average Home Value in this Area
Tax History
| Year | Tax Paid | Tax Assessment Tax Assessment Total Assessment is a certain percentage of the fair market value that is determined by local assessors to be the total taxable value of land and additions on the property. | Land | Improvement |
|---|---|---|---|---|
| 2024 | $5,972 | $697,408 | $160,000 | $537,408 |
| 2023 | $4,708 | $427,332 | $70,000 | $357,332 |
| 2022 | $4,419 | $427,332 | $70,000 | $357,332 |
| 2021 | $4,251 | $427,332 | $70,000 | $357,332 |
| 2020 | $4,208 | $427,332 | $70,000 | $357,332 |
| 2019 | $4,265 | $373,798 | $70,000 | $303,798 |
| 2018 | $1,061 | $99,200 | $70,000 | $29,200 |
| 2017 | $697 | $70,000 | $70,000 | $0 |
| 2016 | $686 | $70,000 | $70,000 | $0 |
| 2015 | $603 | $60,000 | $60,000 | $0 |
Property History
| Date | Event | Price | Change | Sq Ft Price |
|---|---|---|---|---|
| 04/11/2025 04/11/25 | Pending | -- | -- | -- |
| 03/30/2025 03/30/25 | Price Changed | $809,500 | -1.2% | $278 / Sq Ft |
| 03/18/2025 03/18/25 | For Sale | $819,500 | -- | $282 / Sq Ft |
Deed History
| Date | Type | Sale Price | Title Company |
|---|---|---|---|
| Warranty Deed | $292,000 | None Available |
Mortgage History
| Date | Status | Loan Amount | Loan Type |
|---|---|---|---|
| Previous Owner | $384,105 | New Conventional |
Similar Homes in the area
Source: Doorify MLS
MLS Number: 10083072
APN: 0731.12-96-8005-000
- 1840 Flint Valley Ln
- 1429 Wragby Ln
- 1965 Drumlin Dr
- 1527 Ingraham Dr
- 204 Sugarland Dr
- 116 Anterbury Dr
- 1634 Brussels Dr
- 2008 Stanwood Dr
- 1614 Brussels Dr
- 1403 Chipping Dr
- 1407 Grappenhall Dr
- 345 Anterbury Dr
- 211 Milky Way Dr
- 1466 Salem Creek Dr
- 1848 Poe Farm Ave
- 1208 Lexington Farm Rd
- 1874 Sweet Gardenia Way
- 1878 Sweet Gardenia Way
- 1929 Rabbit Hop Trail Unit 579
- 206 Justice Heights St
