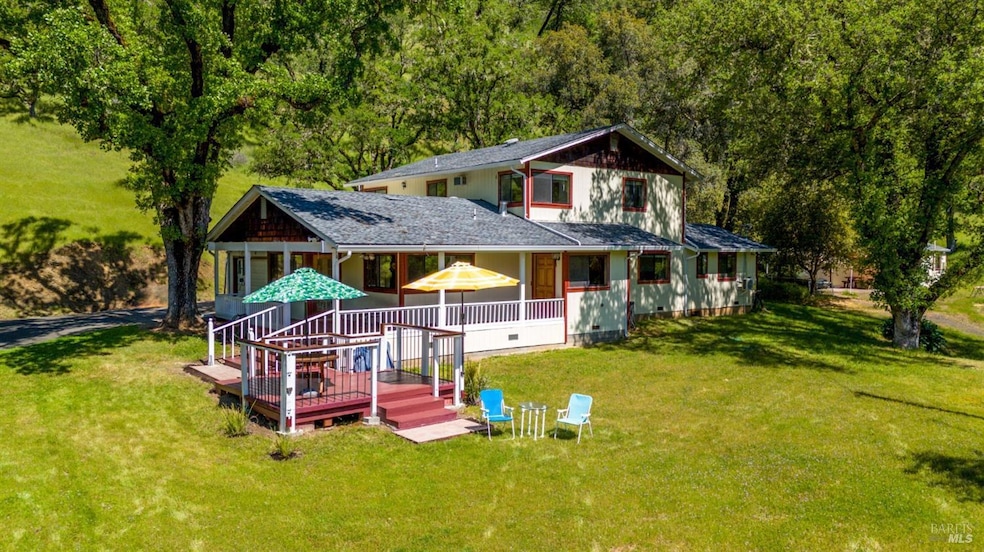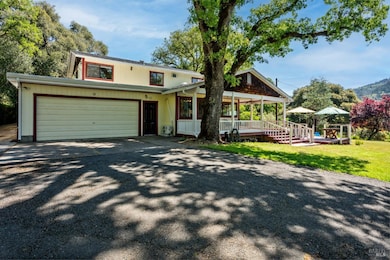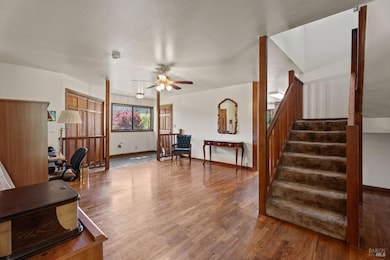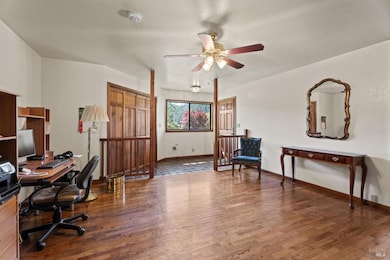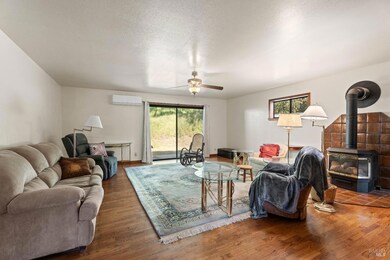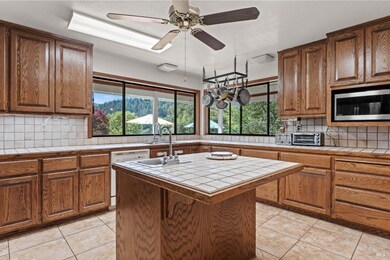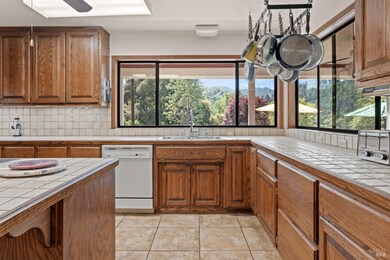
Estimated payment $5,119/month
Highlights
- Hot Property
- View of Trees or Woods
- Meadow
- Guest House
- 15.7 Acre Lot
- Private Lot
About This Home
Looking for that perfect country location? This is it! 15.7 acres of picturesque, wooded with open areas, hill-side and flat meadow terrain with seasonal pond. Bring all your family to enjoy this 5-bedroom, 3.5 bathroom, 2-car garage home with a spacious kitchen and breakfast nook. the open living-room and large primary suite with private deck provides space for all. The added allure includes a detached studio unit, a detached multi-function recreational room, and small barn/storage shed. Come & See!
Home Details
Home Type
- Single Family
Est. Annual Taxes
- $4,641
Year Built
- Built in 1987 | Remodeled
Lot Details
- 15.7 Acre Lot
- Southeast Facing Home
- Wire Fence
- Private Lot
- Secluded Lot
- Meadow
- Garden
- Property is zoned UR
Parking
- 2 Car Attached Garage
- Garage Door Opener
- Auto Driveway Gate
Property Views
- Woods
- Mountain
- Hills
Home Design
- Concrete Foundation
- Composition Roof
Interior Spaces
- 2,680 Sq Ft Home
- 2-Story Property
- Whole House Fan
- Ceiling Fan
- Gas Fireplace
- Living Room
Kitchen
- Breakfast Area or Nook
- Free-Standing Electric Range
- Range Hood
- Dishwasher
- Kitchen Island
- Ceramic Countertops
Flooring
- Wood
- Carpet
- Tile
- Vinyl
Bedrooms and Bathrooms
- 5 Bedrooms
- Main Floor Bedroom
- Primary Bedroom Upstairs
- Walk-In Closet
- Bathroom on Main Level
- Tile Bathroom Countertop
- Dual Sinks
- Bathtub
- Separate Shower
- Closet In Bathroom
Laundry
- Laundry closet
- Washer and Dryer Hookup
Home Security
- Security Gate
- Carbon Monoxide Detectors
- Fire and Smoke Detector
Outdoor Features
- Seasonal Pond
- Separate Outdoor Workshop
- Outdoor Storage
- Outbuilding
Additional Homes
- Guest House
- Separate Entry Quarters
Utilities
- Multiple cooling system units
- Ductless Heating Or Cooling System
- Multiple Heating Units
- Propane Stove
- Well
- Septic System
Community Details
- Built by Pierre Horn
Listing and Financial Details
- Assessor Parcel Number 185-260-22-00
Map
Home Values in the Area
Average Home Value in this Area
Tax History
| Year | Tax Paid | Tax Assessment Tax Assessment Total Assessment is a certain percentage of the fair market value that is determined by local assessors to be the total taxable value of land and additions on the property. | Land | Improvement |
|---|---|---|---|---|
| 2023 | $4,641 | $380,568 | $107,364 | $273,204 |
| 2022 | $4,444 | $373,107 | $105,259 | $267,848 |
| 2021 | $4,465 | $365,793 | $103,196 | $262,597 |
| 2020 | $4,404 | $362,206 | $102,193 | $260,013 |
| 2019 | $4,161 | $355,105 | $100,190 | $254,915 |
| 2018 | $4,060 | $348,142 | $98,225 | $249,917 |
| 2017 | $3,995 | $341,319 | $96,300 | $245,019 |
| 2016 | $3,878 | $334,628 | $94,412 | $240,216 |
| 2015 | $3,846 | $329,604 | $92,995 | $236,609 |
| 2014 | $3,759 | $323,149 | $91,174 | $231,975 |
Property History
| Date | Event | Price | Change | Sq Ft Price |
|---|---|---|---|---|
| 04/23/2025 04/23/25 | For Sale | $849,500 | -- | $317 / Sq Ft |
Deed History
| Date | Type | Sale Price | Title Company |
|---|---|---|---|
| Grant Deed | -- | None Available |
Mortgage History
| Date | Status | Loan Amount | Loan Type |
|---|---|---|---|
| Open | $85,300 | Credit Line Revolving | |
| Open | $297,500 | New Conventional | |
| Previous Owner | $383,800 | New Conventional | |
| Previous Owner | $69,265 | Credit Line Revolving | |
| Previous Owner | $379,000 | Unknown | |
| Previous Owner | $365,000 | Unknown | |
| Previous Owner | $296,000 | Unknown | |
| Previous Owner | $205,000 | Unknown |
Similar Homes in Ukiah, CA
Source: Bay Area Real Estate Information Services (BAREIS)
MLS Number: 325036612
APN: 185-260-22-00
- 2881 Oak Court Rd
- 3200 S State St
- 298 Valley View Rd
- 75 Fairview Ct
- 210 Bourbon Ln
- 47 N Court Rd
- 2200 S State St Unit 12
- 341 Norgard Ln
- 320 Norgard Ln
- 2101 S State St Unit 47
- 1520 Boonville Rd
- 205 Laws Ave
- 1515 Monroe St
- 102 Laws Ave
- 209 Tedford Ave
- 110 Tedford Ave
- 1361 Ranee Ln
- 1344 Laurel Ave
- 1320 S State St
- 281 Washington Ave
