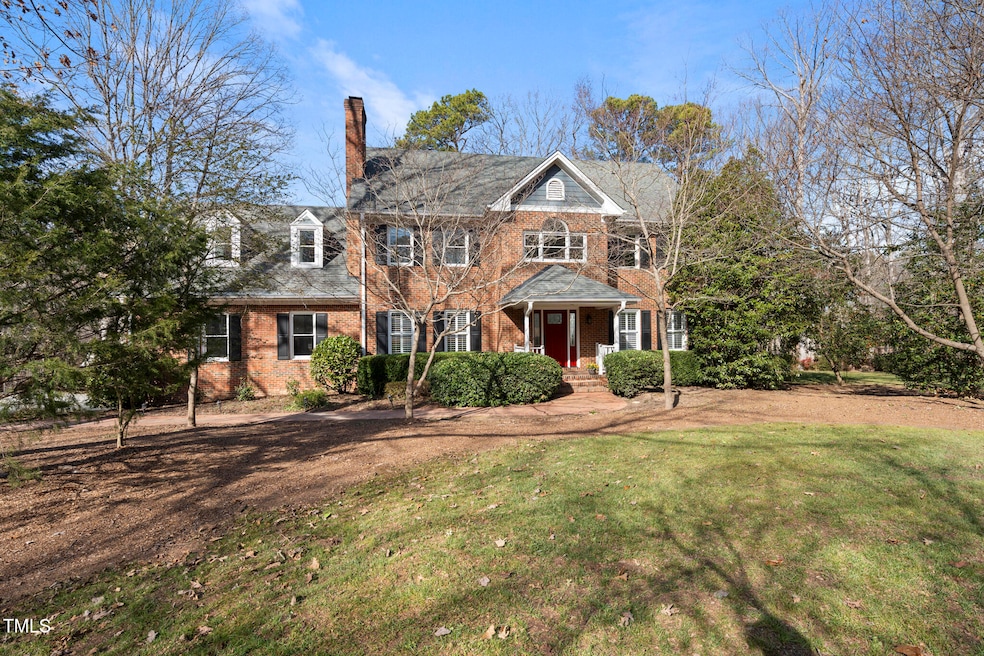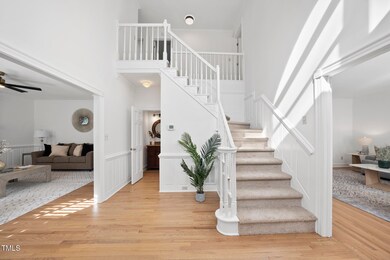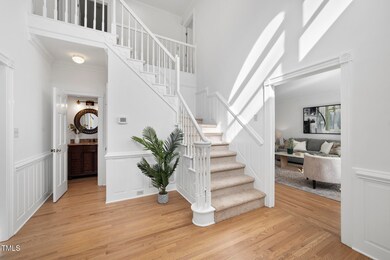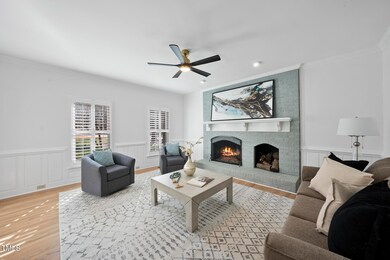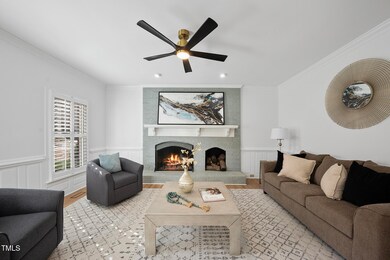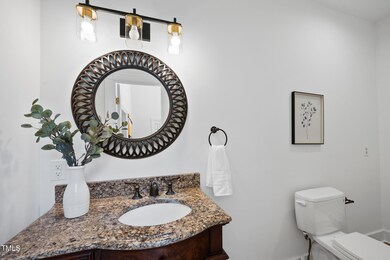
1800 Deer Fern Dr Raleigh, NC 27606
Estimated payment $5,140/month
Highlights
- 1.1 Acre Lot
- Transitional Architecture
- Attic
- Deck
- Wood Flooring
- 1 Fireplace
About This Home
Nestled on a stunning 1.1-acre lot with mature landscaping, this beautifully updated home is a true gem! Fresh paint, updated fixtures, refinished hardwoods, and new hardwoods in the kitchen and sunroom add warmth and charm. A grand foyer welcomes you in, leading to a cozy family room with brick fireplace. The spacious kitchen offers abundant cabinetry, ample counter space, SS appliances, an electric smooth-top range, and a refrigerator. Natural light floods the sunroom, which overlooks a large entertaining deck.
Enjoy a formal dining room with a tray ceiling and a versatile formal living room—perfect as an office or music room. Upstairs, the owner's suite features a spacious bath with a deep soaking tub, separate shower, and dual vanities. Three additional bedrooms offer great space and storage, plus a second bath, laundry room, and a bonus room with back stairwell access to the kitchen. The ~500 sq. ft. third floor (unpermitted) provides excellent storage or potential flex space.
Outside, a fenced yard and a side-load two-car garage with epoxy floors complete this incredible home. No HOA fees and an unbeatable location—just minutes from 440/Beltline, NC State, and Cary!
Home Details
Home Type
- Single Family
Est. Annual Taxes
- $4,846
Year Built
- Built in 1988
Lot Details
- 1.1 Acre Lot
- Wrought Iron Fence
- Cleared Lot
- Landscaped with Trees
- Back Yard Fenced
Parking
- 2 Car Attached Garage
- Side Facing Garage
- 2 Open Parking Spaces
Home Design
- Transitional Architecture
- Traditional Architecture
- Brick Exterior Construction
- Block Foundation
- Shingle Roof
- Masonite
Interior Spaces
- 3,864 Sq Ft Home
- 2-Story Property
- Bookcases
- Tray Ceiling
- High Ceiling
- Ceiling Fan
- Chandelier
- 1 Fireplace
- Plantation Shutters
- Blinds
- Mud Room
- Entrance Foyer
- Family Room
- Living Room
- Breakfast Room
- Dining Room
- Bonus Room
- Laundry on upper level
- Attic
Kitchen
- Electric Oven
- Electric Range
- Microwave
- Ice Maker
- Dishwasher
- Granite Countertops
Flooring
- Wood
- Carpet
- Tile
Bedrooms and Bathrooms
- 4 Bedrooms
- Soaking Tub
- Walk-in Shower
Outdoor Features
- Deck
- Rain Gutters
Schools
- Yates Mill Elementary School
- Dillard Middle School
- Athens Dr High School
Utilities
- Cooling Available
- Heat Pump System
- Well
- Electric Water Heater
- Septic Tank
- High Speed Internet
Community Details
- No Home Owners Association
- Oakton Subdivision
Listing and Financial Details
- Assessor Parcel Number 0781.02-69-4309.000
Map
Home Values in the Area
Average Home Value in this Area
Tax History
| Year | Tax Paid | Tax Assessment Tax Assessment Total Assessment is a certain percentage of the fair market value that is determined by local assessors to be the total taxable value of land and additions on the property. | Land | Improvement |
|---|---|---|---|---|
| 2024 | $4,846 | $777,107 | $230,000 | $547,107 |
| 2023 | $4,132 | $527,343 | $106,000 | $421,343 |
| 2022 | $3,828 | $527,343 | $106,000 | $421,343 |
| 2021 | $3,726 | $527,343 | $106,000 | $421,343 |
| 2020 | $3,664 | $527,343 | $106,000 | $421,343 |
| 2019 | $3,721 | $453,213 | $106,000 | $347,213 |
| 2018 | $3,421 | $453,213 | $106,000 | $347,213 |
| 2017 | $0 | $418,789 | $106,000 | $312,789 |
| 2016 | $2,937 | $418,789 | $106,000 | $312,789 |
| 2015 | -- | $433,719 | $120,000 | $313,719 |
| 2014 | -- | $433,719 | $120,000 | $313,719 |
Property History
| Date | Event | Price | Change | Sq Ft Price |
|---|---|---|---|---|
| 03/07/2025 03/07/25 | Pending | -- | -- | -- |
| 02/23/2025 02/23/25 | Price Changed | $850,000 | -1.7% | $220 / Sq Ft |
| 01/31/2025 01/31/25 | For Sale | $865,000 | -- | $224 / Sq Ft |
Deed History
| Date | Type | Sale Price | Title Company |
|---|---|---|---|
| Warranty Deed | -- | None Listed On Document | |
| Warranty Deed | $550,000 | None Available | |
| Deed | $235,000 | -- |
Mortgage History
| Date | Status | Loan Amount | Loan Type |
|---|---|---|---|
| Previous Owner | $300,000 | New Conventional | |
| Previous Owner | $100,000 | Credit Line Revolving | |
| Previous Owner | $30,000 | Credit Line Revolving | |
| Previous Owner | $107,950 | Unknown |
Similar Homes in Raleigh, NC
Source: Doorify MLS
MLS Number: 10073812
APN: 0781.02-69-4309-000
- 5101 Olde Rd S
- 5504 Spring Bluffs Ln
- 5512 Spring Bluffs Ln
- 1900 High Oaks Ln
- 1629 Layhill Dr
- 1712 Layhill Dr
- 1716 Layhill Dr
- 1708 Layhill Dr
- 1704 Layhill Dr
- 1713 Layhill Dr
- 1709 Layhill Dr
- 1705 Yates Pond Way
- 4924 Theys Rd
- 5313 Pine Dr
- 5848 Yates Mill Pond Rd
- 2301 Toll Mill Ct
- 4908 Birchleaf Dr
- 3811 Yates Mill Trail
- 2909 Francis Marie Ln
- 2404 Toll Mill Ct
