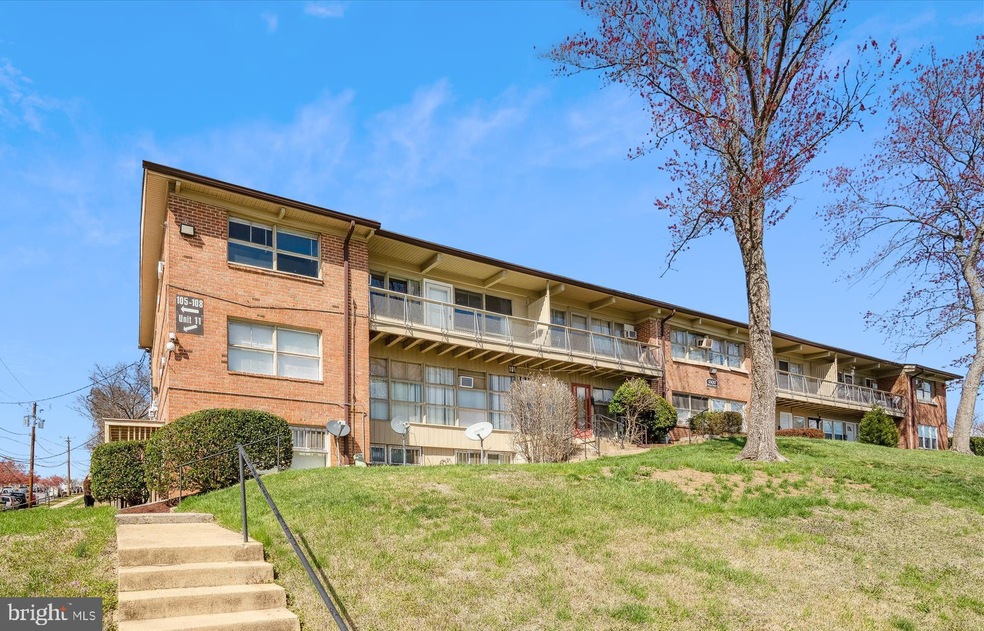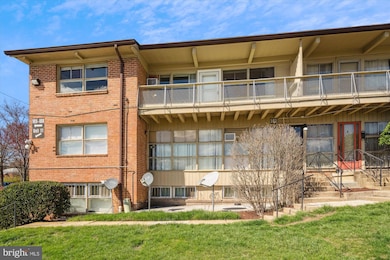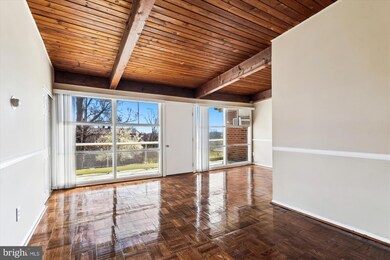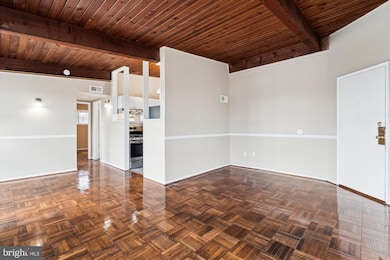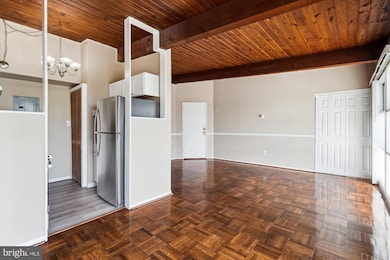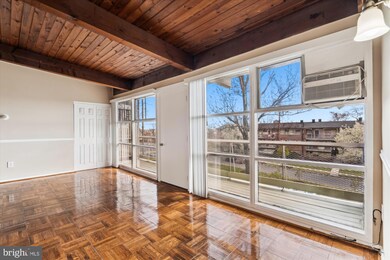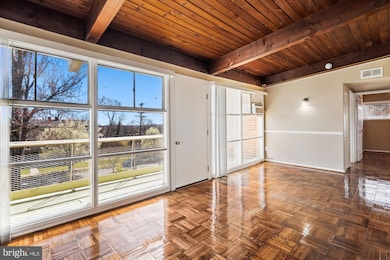
1800 Drexel St Hyattsville, MD 20783
Lewisdale NeighborhoodEstimated payment $1,333/month
Highlights
- Vaulted Ceiling
- Beamed Ceilings
- Galley Kitchen
- Wood Flooring
- Stainless Steel Appliances
- Community Playground
About This Home
Welcome to your new home! Warm and inviting, this spectacular condo offers everything you need. You’ll love the spacious living and dining areas. Gleaming hardwood floors and vaulted ceilings with charming wood beams create a beautiful, open space. The sunny, south-facing wall has floor to ceiling windows flooding the living area with natural light. Plus, there’s a balcony! Enjoy cooking in the updated kitchen with new stainless steel appliances, stylish white cabinets, granite countertops and the elegant touch of a chandelier. New vinyl plank flooring adds to the modern look. The bathroom features a new, bright white acrylic shower/tub surround and pedestal sink. There is also a linen closet. The first bedroom boasts dual window exposures and a deep closet, while the second bedroom offers a serene view of the community park. The entire condo has been freshly painted. Parking permits are available for the parking lot, and street parking is also available. Water and parking are included in the monthly condo fee. The area is very convenient and is close to Metrobus and the upcoming purple line Metro rail station. Popular park and recreational facilities and a mix of local and big-name stores and restaurants are nearby. Don’t miss this fantastic opportunity to move right in and make yourself at home!
Property Details
Home Type
- Condominium
Est. Annual Taxes
- $1,337
Year Built
- Built in 1954 | Remodeled in 2025
Lot Details
- 1 Common Wall
- Property is in very good condition
HOA Fees
- $384 Monthly HOA Fees
Home Design
- Brick Exterior Construction
- Shingle Roof
Interior Spaces
- 696 Sq Ft Home
- Property has 1 Level
- Beamed Ceilings
- Wood Ceilings
- Vaulted Ceiling
- Window Treatments
- Combination Dining and Living Room
Kitchen
- Galley Kitchen
- Gas Oven or Range
- Stainless Steel Appliances
Flooring
- Wood
- Vinyl
Bedrooms and Bathrooms
- 2 Main Level Bedrooms
- 1 Full Bathroom
Parking
- 1 Open Parking Space
- 1 Parking Space
- Paved Parking
- On-Street Parking
- Parking Lot
- Unassigned Parking
Location
- Suburban Location
Schools
- Carole Highlands Elementary School
- Buck Lodge Middle School
- High Point
Utilities
- Window Unit Cooling System
- Forced Air Heating System
- Natural Gas Water Heater
- Cable TV Available
Listing and Financial Details
- Assessor Parcel Number 17171875764
Community Details
Overview
- Association fees include common area maintenance, sewer, snow removal, trash, lawn maintenance, exterior building maintenance
- Low-Rise Condominium
- Riggs Hill Condominiums
- Riggs Hill Condo Community
- Riggs Hill Subdivision
- Property Manager
Amenities
- Laundry Facilities
Recreation
- Community Playground
Pet Policy
- No Pets Allowed
Map
Home Values in the Area
Average Home Value in this Area
Tax History
| Year | Tax Paid | Tax Assessment Tax Assessment Total Assessment is a certain percentage of the fair market value that is determined by local assessors to be the total taxable value of land and additions on the property. | Land | Improvement |
|---|---|---|---|---|
| 2024 | $1,432 | $90,000 | $27,000 | $63,000 |
| 2023 | $1,322 | $82,667 | $0 | $0 |
| 2022 | $838 | $75,333 | $0 | $0 |
| 2021 | $1,213 | $68,000 | $20,400 | $47,600 |
| 2020 | $1,064 | $65,333 | $0 | $0 |
| 2019 | $897 | $62,667 | $0 | $0 |
| 2018 | $985 | $60,000 | $10,000 | $50,000 |
| 2017 | $787 | $53,333 | $0 | $0 |
| 2016 | -- | $46,667 | $0 | $0 |
| 2015 | $1,582 | $40,000 | $0 | $0 |
| 2014 | $1,582 | $40,000 | $0 | $0 |
Property History
| Date | Event | Price | Change | Sq Ft Price |
|---|---|---|---|---|
| 04/01/2025 04/01/25 | For Rent | $1,600 | 0.0% | -- |
| 04/01/2025 04/01/25 | For Sale | $150,000 | -- | $216 / Sq Ft |
Deed History
| Date | Type | Sale Price | Title Company |
|---|---|---|---|
| Deed | $75,000 | -- | |
| Deed | $75,000 | -- | |
| Deed | $17,000 | -- |
Mortgage History
| Date | Status | Loan Amount | Loan Type |
|---|---|---|---|
| Open | $71,250 | Purchase Money Mortgage | |
| Closed | $71,250 | Purchase Money Mortgage |
Similar Homes in Hyattsville, MD
Source: Bright MLS
MLS Number: MDPG2147228
APN: 17-1875764
- 7300 18th Ave Unit 12
- 7402 18th Ave Unit 206
- 7402 18th Ave
- 7409 16th Place
- 7214 16th Ave
- 6912 17th Ave
- 6908 Riggs Rd
- 7205 15th Ave
- 1908 Amherst Rd
- 1803 Amherst Rd
- 2000 Woodberry St
- 7333 New Hampshire Ave
- 7333 New Hampshire Ave Unit 808
- 7333 New Hampshire Ave
- 7333 New Hampshire Ave Unit 817
- 7333 New Hampshire Ave
- 7107 13th Ave
- 2009 Woodberry St
- 2308 Calvert St
- 2014 Van Buren St
