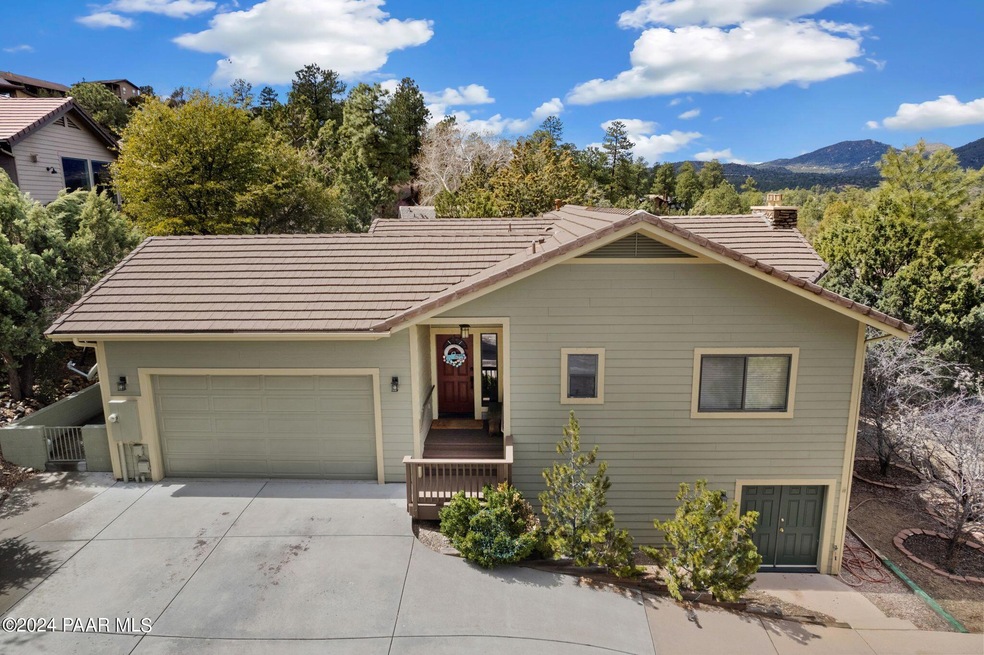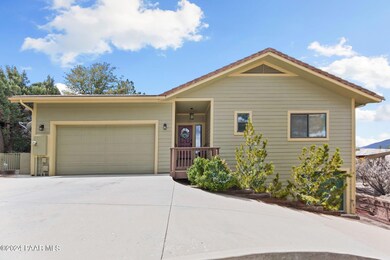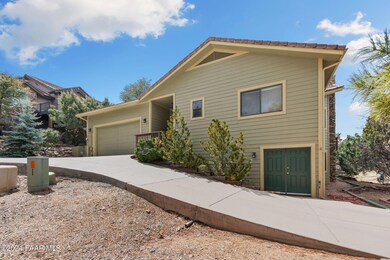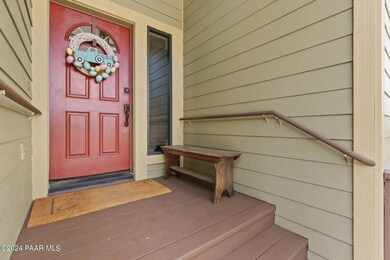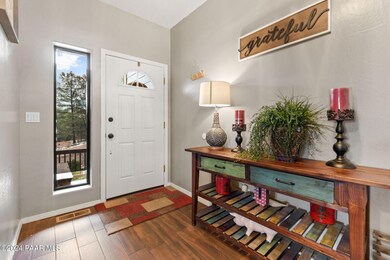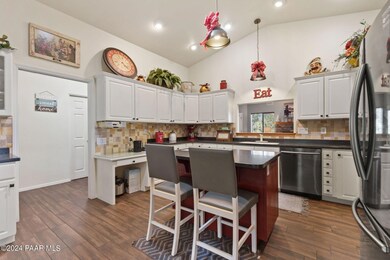
1800 Heavenly Ct Prescott, AZ 86305
Highlights
- RV Access or Parking
- View of Trees or Woods
- Covered Deck
- Lincoln Elementary School Rated A-
- Pine Trees
- Main Floor Primary Bedroom
About This Home
As of January 2025Welcome to the picturesque Kingswood Estates. This home is located in the pines and just minutes from the wonderful Courthouse Square in downtown Prescott, AZ. Views of gorgeous trees out of every window and enjoy seeing Granite Mountain from your amazing deck or covered patio. The 4 bed, 3 bath, 2-story, 2763sf home offers living on main level with 3 bedrooms including 2 Primary Ensuites, both with large walk-in closets, and an additional bathroom for 3 bedrooms, 3 bathrooms total on the main floor. Bedroom 4 is on the lower level which also has an additional living space and tons of storage in the utility room. This is perfect for multi-generational living or with a few tweaks, possibly an income suite, there are endless possibilities.
Last Agent to Sell the Property
West USA Realty of Prescott License #SA662930000

Home Details
Home Type
- Single Family
Est. Annual Taxes
- $2,600
Year Built
- Built in 2002
Lot Details
- 10,194 Sq Ft Lot
- Cul-De-Sac
- Back Yard Fenced
- Native Plants
- Gentle Sloping Lot
- Pine Trees
- Drought Tolerant Landscaping
- Property is zoned SF-9PAD
HOA Fees
Parking
- 2 Car Garage
- Garage Door Opener
- Driveway
- RV Access or Parking
Property Views
- Woods
- Trees
- Mountain
Home Design
- Block Foundation
- Wood Frame Construction
- Stone
Interior Spaces
- 2,763 Sq Ft Home
- 2-Story Property
- Wired For Data
- Ceiling height of 9 feet or more
- Whole House Fan
- Ceiling Fan
- Gas Fireplace
- Double Pane Windows
- Vertical Blinds
- Window Screens
- Formal Dining Room
- Open Floorplan
- Crawl Space
- Fire and Smoke Detector
Kitchen
- Eat-In Kitchen
- Convection Oven
- Electric Range
- Microwave
- Dishwasher
- Kitchen Island
- Solid Surface Countertops
- Disposal
Flooring
- Carpet
- Tile
Bedrooms and Bathrooms
- 4 Bedrooms
- Primary Bedroom on Main
- Split Bedroom Floorplan
- Walk-In Closet
- 3 Full Bathrooms
Laundry
- Dryer
- Washer
Outdoor Features
- Covered Deck
- Covered patio or porch
- Separate Outdoor Workshop
- Rain Gutters
Utilities
- Forced Air Heating and Cooling System
- Cooling System Powered By Gas
- Hot Water Heating System
- Heating System Uses Gas
- 220 Volts
- Phone Available
- Satellite Dish
Community Details
- Association Phone (928) 776-4479
- Kingswood Estates Association, Phone Number (928) 776-4476
- Kingswood Estates Subdivision
- Mandatory home owners association
Listing and Financial Details
- Assessor Parcel Number 138
Map
Home Values in the Area
Average Home Value in this Area
Property History
| Date | Event | Price | Change | Sq Ft Price |
|---|---|---|---|---|
| 01/27/2025 01/27/25 | Sold | $719,000 | 0.0% | $260 / Sq Ft |
| 12/14/2024 12/14/24 | Pending | -- | -- | -- |
| 07/27/2024 07/27/24 | Price Changed | $719,000 | -6.5% | $260 / Sq Ft |
| 06/08/2024 06/08/24 | Price Changed | $769,000 | -3.8% | $278 / Sq Ft |
| 05/02/2024 05/02/24 | Price Changed | $799,000 | -3.7% | $289 / Sq Ft |
| 04/02/2024 04/02/24 | For Sale | $830,000 | +107.5% | $300 / Sq Ft |
| 07/26/2018 07/26/18 | Sold | $400,000 | -19.8% | $145 / Sq Ft |
| 06/26/2018 06/26/18 | Pending | -- | -- | -- |
| 01/13/2018 01/13/18 | For Sale | $499,000 | -- | $181 / Sq Ft |
Tax History
| Year | Tax Paid | Tax Assessment Tax Assessment Total Assessment is a certain percentage of the fair market value that is determined by local assessors to be the total taxable value of land and additions on the property. | Land | Improvement |
|---|---|---|---|---|
| 2024 | $2,600 | $80,615 | -- | -- |
| 2023 | $2,600 | $68,383 | $10,651 | $57,732 |
| 2022 | $2,564 | $56,624 | $8,285 | $48,339 |
| 2021 | $2,752 | $55,128 | $7,027 | $48,101 |
| 2020 | $2,972 | $0 | $0 | $0 |
| 2019 | $2,950 | $0 | $0 | $0 |
| 2018 | $2,825 | $0 | $0 | $0 |
| 2017 | $2,700 | $0 | $0 | $0 |
| 2016 | $2,646 | $0 | $0 | $0 |
| 2015 | $2,558 | $0 | $0 | $0 |
| 2014 | $2,577 | $0 | $0 | $0 |
Mortgage History
| Date | Status | Loan Amount | Loan Type |
|---|---|---|---|
| Open | $519,000 | New Conventional | |
| Previous Owner | $415,227 | VA | |
| Previous Owner | $420,477 | VA | |
| Previous Owner | $408,600 | VA |
Deed History
| Date | Type | Sale Price | Title Company |
|---|---|---|---|
| Warranty Deed | $719,000 | Roc Title Agency | |
| Warranty Deed | $400,000 | Lawyers Title Of Arizona | |
| Interfamily Deed Transfer | -- | None Available | |
| Interfamily Deed Transfer | -- | None Available | |
| Warranty Deed | $55,900 | Capital Title Agency Inc |
Similar Homes in Prescott, AZ
Source: Prescott Area Association of REALTORS®
MLS Number: 1063221
APN: 100-23-138
- 1420 Royal Oak Cir
- 3310 W Iron Springs Rd
- 2312 Loma Vista Dr
- 2381 Oakwood Dr
- 2349 Loma Vista Dr
- 3186 W Pine Lakes Dr
- 0 Tolemac Way Unit 6811135
- 0 Tolemac Way Unit PAR1060924
- 1640 N Arrowhead Dr
- 171 Wildwood Dr
- 1442 Tallside
- 2022 Shannon Ln
- 15 Manzanita Ct
- 81 Oakmont
- 168 Northview Unit 168
- 1507 Sierry Springs Dr
- 2024 Shannon Ln
- 1969 Sunnyside
- 1505 Sierry Springs Dr
- 129 Briar
