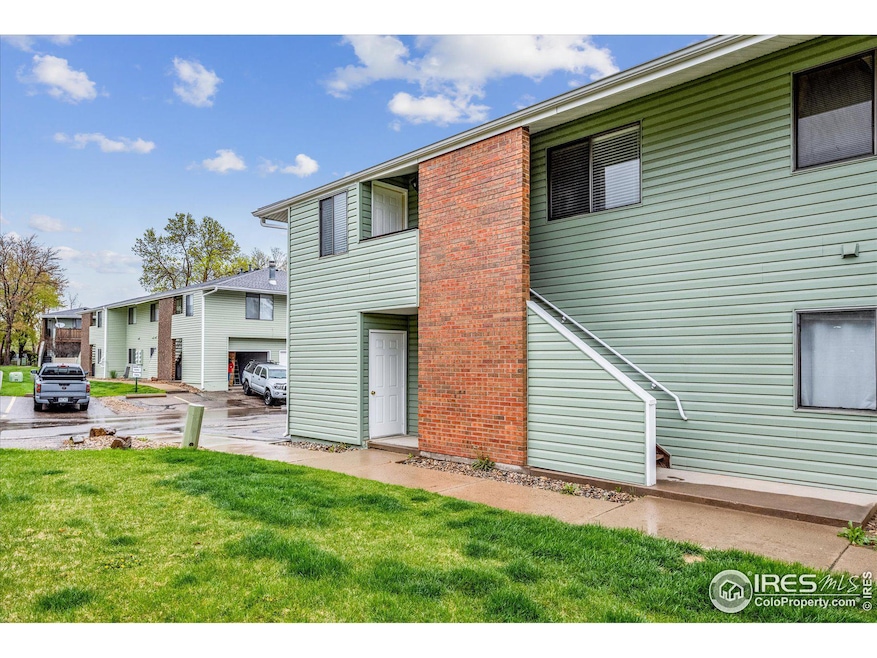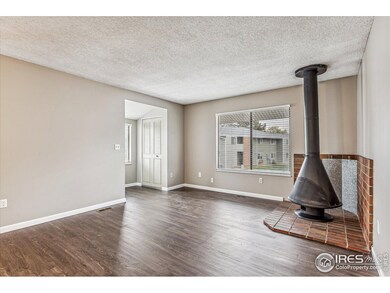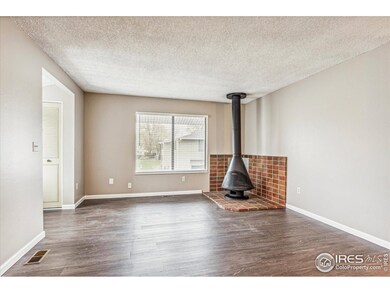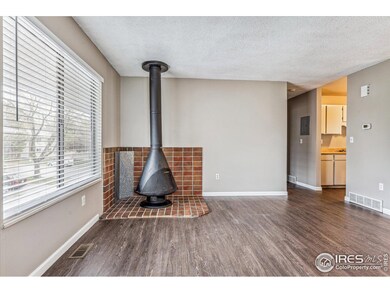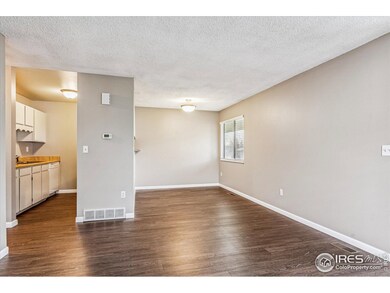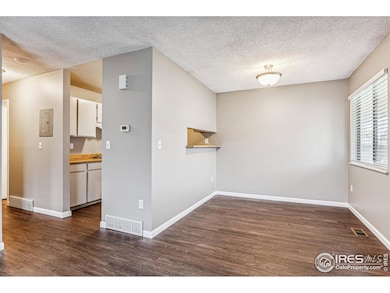
1800 Ionic Dr Unit F34 Lafayette, CO 80026
Estimated payment $1,773/month
Highlights
- Open Floorplan
- Contemporary Architecture
- Corner Lot
- Ryan Elementary School Rated A-
- End Unit
- Eat-In Kitchen
About This Home
Spacious one bedroom/bathroom walk up with private entrance in an established complex w/mature shade trees, quiet neighborhood park/playground & tennis courts & is RTD accessible. Corner unit with minimal shared walls, mobile A/C. Brand new hot water heater, new LVP flooring throughout, new interior paint & blinds, new custom tile shower all just installed. Reserved F parking space noted by sign on East side next to building, Low HOA dues, foothills view from bedroom, & reserved parking for you next to building. Storage closet for your toys, short walk or bike ride to Coal Creek Trail which connects to Open Space & Waneka Lake & all the restaurants, shopping and breweries in downtown Lafayette, easy commute into Boulder & nearby towns with 287 close by.
Townhouse Details
Home Type
- Townhome
Est. Annual Taxes
- $1,156
Year Built
- Built in 1980
Lot Details
- End Unit
- Level Lot
HOA Fees
- $204 Monthly HOA Fees
Parking
- 1 Car Garage
- Driveway Level
- Reserved Parking
Home Design
- Contemporary Architecture
- Brick Veneer
- Wood Frame Construction
- Shake Roof
- Composition Roof
- Fiberglass Roof
- Vinyl Siding
Interior Spaces
- 728 Sq Ft Home
- 2-Story Property
- Open Floorplan
- Free Standing Fireplace
- Double Pane Windows
- Window Treatments
- Living Room with Fireplace
- Dining Room
- Luxury Vinyl Tile Flooring
Kitchen
- Eat-In Kitchen
- Electric Oven or Range
- Dishwasher
- Disposal
Bedrooms and Bathrooms
- 1 Bedroom
- 1 Full Bathroom
Laundry
- Laundry on main level
- Dryer
- Washer
Outdoor Features
- Exterior Lighting
Schools
- Ryan Elementary School
- Angevine Middle School
- Centaurus High School
Utilities
- Air Conditioning
- Forced Air Heating System
- High Speed Internet
- Satellite Dish
- Cable TV Available
Listing and Financial Details
- Assessor Parcel Number R0084233
Community Details
Overview
- Association fees include common amenities, trash, snow removal, ground maintenance, management, utilities, maintenance structure, water/sewer, hazard insurance
- Centaur Village West Condos Subdivision
Recreation
- Tennis Courts
- Community Playground
Map
Home Values in the Area
Average Home Value in this Area
Tax History
| Year | Tax Paid | Tax Assessment Tax Assessment Total Assessment is a certain percentage of the fair market value that is determined by local assessors to be the total taxable value of land and additions on the property. | Land | Improvement |
|---|---|---|---|---|
| 2024 | $1,156 | $13,271 | -- | $13,271 |
| 2023 | $1,156 | $13,271 | -- | $16,956 |
| 2022 | $1,270 | $13,518 | $0 | $13,518 |
| 2021 | $1,256 | $13,907 | $0 | $13,907 |
| 2020 | $1,222 | $13,371 | $0 | $13,371 |
| 2019 | $1,205 | $13,371 | $0 | $13,371 |
| 2018 | $1,125 | $12,319 | $0 | $12,319 |
| 2017 | $1,095 | $13,620 | $0 | $13,620 |
| 2016 | $813 | $8,852 | $0 | $8,852 |
| 2015 | $762 | $7,005 | $0 | $7,005 |
| 2014 | $606 | $7,005 | $0 | $7,005 |
Property History
| Date | Event | Price | Change | Sq Ft Price |
|---|---|---|---|---|
| 03/25/2025 03/25/25 | Pending | -- | -- | -- |
| 11/07/2024 11/07/24 | For Sale | $263,900 | -- | $363 / Sq Ft |
Deed History
| Date | Type | Sale Price | Title Company |
|---|---|---|---|
| Interfamily Deed Transfer | -- | Stewart Title | |
| Deed | -- | -- | |
| Warranty Deed | $30,000 | -- |
Mortgage History
| Date | Status | Loan Amount | Loan Type |
|---|---|---|---|
| Open | $100,000 | New Conventional | |
| Closed | $44,760 | No Value Available |
Similar Homes in Lafayette, CO
Source: IRES MLS
MLS Number: 1021939
APN: 1575095-09-006
- 1805 Chalcis Dr Unit E
- 1922 Lydia Dr Unit 82
- 1998 Foxtail Ln Unit B
- 1585 Hecla Way Unit 304
- 1585 Hecla Way Unit 201
- 1806 Blue Star Ln
- 1402 Athene Dr
- 1558 White Violet Way
- 1435 Agape Way
- 1225 Centaur Cir Unit A
- 1202 Warrior Way Unit A1202
- 1634 Centaur Cir
- 1209 Centaur Cir Unit B
- 1833 Sweet Clover Ln
- 1105 Bacchus Dr Unit 8
- 1145 Sparta Dr
- 1410 Bacchus Dr Unit A12
- 1112 Elysian Field Dr Unit E
- 1117 Elysian Field Dr Unit A
- 1111 Elysian Field Dr Unit D
