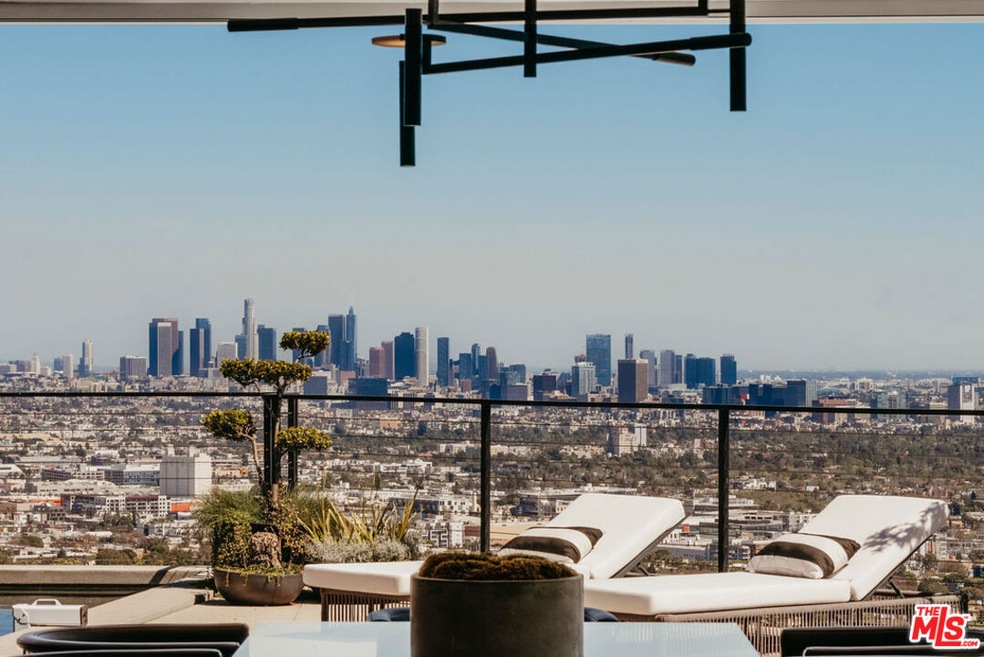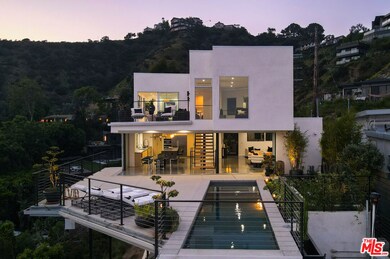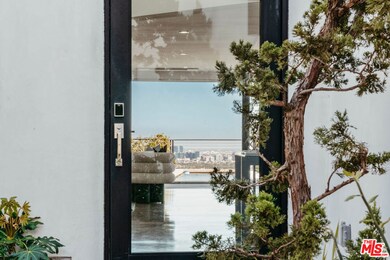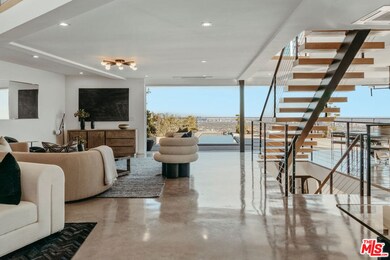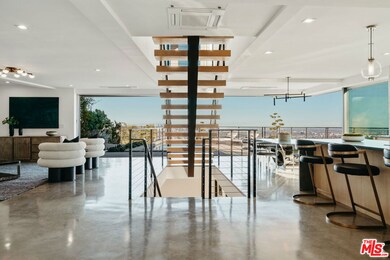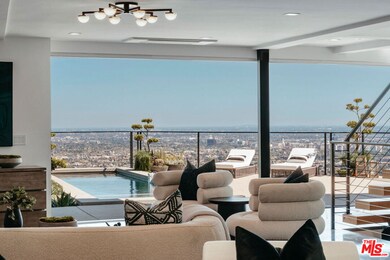
1800 N Crescent Heights Blvd Los Angeles, CA 90069
Hollywood Hills West NeighborhoodHighlights
- Ocean View
- Contemporary Architecture
- No HOA
- Heated In Ground Pool
- Wood Flooring
- Den
About This Home
As of May 2024Welcome to "The Jetliner Residence", an exceptional contemporary marvel perched above the famed Sunset Strip capturing explosive 10/10 city, DTLA, and ocean views from virtually every area of the house. Upon entry through your pivot glass door you are greeted to an open floor plan w/ organic, high end finishes throughout, smart-home technology, chef's kitchen w/ Miele appliances, and much more. Walk past sliding pocket glass Fleetwood doors to your pool/spa & outdoor area w/ commanding views will impress the most discerning of personalities. Live like a star and head downstairs to your personal entertainers lounge area w/ wet bar perfectly suited for an in-house nightclub, recording studio, or other creative use. Stroll upstairs to your master suite w/ home office, walk-in closet, master bathroom to die for, and massive balcony w/ epic jetliner DTLA, city, and ocean views. Surrounded by and containing similar explosive views as 8-figure iconic homes including the Case Study #22 Stahl House and the $35M SAOTA home on Bellgave, all while being a fraction of the cost. Within close proximity to the infamous Sunset Strip and all of its impeccable entertainment venues, restaurants, shopping, and nightlife. Truly an exceptional and legendary property perfectly suited for the modern day rockstar, business and entertainment elite, or Hollywood enthusiast.
Home Details
Home Type
- Single Family
Est. Annual Taxes
- $29,885
Year Built
- Built in 1955 | Remodeled
Lot Details
- 8,831 Sq Ft Lot
- Lot Dimensions are 90x82
- Property is zoned LARE9
Parking
- 2 Open Parking Spaces
- 2 Car Garage
- Driveway
Property Views
- Ocean
- Coastline
- Panoramic
- City Lights
- Mountain
Home Design
- Contemporary Architecture
- Split Level Home
Interior Spaces
- 4,382 Sq Ft Home
- 3-Story Property
- Built-In Features
- Bar
- Entryway
- Family Room
- Living Room
- Dining Room
- Den
Kitchen
- Microwave
- Freezer
- Dishwasher
Flooring
- Wood
- Concrete
Bedrooms and Bathrooms
- 3 Bedrooms
- Walk-In Closet
Laundry
- Laundry Room
- Dryer
- Washer
Home Security
- Alarm System
- Security Lights
- Carbon Monoxide Detectors
- Fire and Smoke Detector
Pool
- Heated In Ground Pool
- Heated Spa
- In Ground Spa
Additional Features
- Open Patio
- Central Heating and Cooling System
Community Details
- No Home Owners Association
Listing and Financial Details
- Assessor Parcel Number 5556-026-028
Map
Home Values in the Area
Average Home Value in this Area
Property History
| Date | Event | Price | Change | Sq Ft Price |
|---|---|---|---|---|
| 05/17/2024 05/17/24 | Sold | $6,075,000 | -4.9% | $1,386 / Sq Ft |
| 04/28/2024 04/28/24 | Pending | -- | -- | -- |
| 04/19/2024 04/19/24 | For Sale | $6,388,000 | +197.1% | $1,458 / Sq Ft |
| 04/19/2017 04/19/17 | Sold | $2,150,000 | -2.1% | $661 / Sq Ft |
| 01/04/2017 01/04/17 | Price Changed | $2,195,000 | -4.4% | $675 / Sq Ft |
| 11/14/2016 11/14/16 | Price Changed | $2,295,000 | -4.2% | $706 / Sq Ft |
| 10/11/2016 10/11/16 | For Sale | $2,395,000 | 0.0% | $736 / Sq Ft |
| 08/19/2014 08/19/14 | Rented | $9,500 | -12.7% | -- |
| 08/19/2014 08/19/14 | Under Contract | -- | -- | -- |
| 06/10/2014 06/10/14 | For Rent | $10,888 | -- | -- |
Tax History
| Year | Tax Paid | Tax Assessment Tax Assessment Total Assessment is a certain percentage of the fair market value that is determined by local assessors to be the total taxable value of land and additions on the property. | Land | Improvement |
|---|---|---|---|---|
| 2024 | $29,885 | $2,446,329 | $1,763,634 | $682,695 |
| 2023 | $29,306 | $2,398,362 | $1,729,053 | $669,309 |
| 2022 | $27,967 | $2,351,336 | $1,695,150 | $656,186 |
| 2021 | $27,624 | $2,305,232 | $1,661,912 | $643,320 |
| 2019 | $26,664 | $2,236,860 | $1,612,620 | $624,240 |
Mortgage History
| Date | Status | Loan Amount | Loan Type |
|---|---|---|---|
| Previous Owner | $300,000 | Commercial | |
| Previous Owner | $2,250,000 | Commercial | |
| Previous Owner | $536,000 | Unknown | |
| Previous Owner | $468,000 | No Value Available | |
| Previous Owner | $208,000 | Unknown | |
| Closed | $58,500 | No Value Available |
Deed History
| Date | Type | Sale Price | Title Company |
|---|---|---|---|
| Grant Deed | $6,075,000 | Fidelity National Title | |
| Deed | -- | Accommodation/Courtesy Recordi | |
| Grant Deed | $2,150,000 | Lawyers Title | |
| Grant Deed | $1,800,000 | California Title Company | |
| Interfamily Deed Transfer | -- | -- | |
| Grant Deed | $585,000 | Equity Title Company | |
| Grant Deed | $260,000 | -- | |
| Trustee Deed | $336,550 | First American Title Ins Co | |
| Trustee Deed | $451,140 | Fidelity National Title Ins |
Similar Homes in the area
Source: The MLS
MLS Number: 24-381821
APN: 5556-026-028
- 1690 N Crescent Heights Blvd
- 0 Woods Dr Unit IV24213210
- 0 Woods Dr Unit DW24137172
- 0 Woods Dr Unit 24-371649
- 0 Woods Dr Unit 24-371651
- 8116 Laurel View Dr
- 1501 Marlay Dr
- 1748 Laurel Canyon Blvd
- 8300 Grand View Dr
- 8015 Hollywood Blvd
- 8266 Hollywood Blvd
- 1840 Laurel Canyon Blvd
- 8326 Grand View Dr
- 8246 Woodshill Trail
- 8306 Yucca Trail
- 8027 Floral Ave
- 8140 Gould Ave
- 8031 Floral Ave
- 1615 N Laurel Ave Unit 106
- 1615 N Laurel Ave Unit 112
