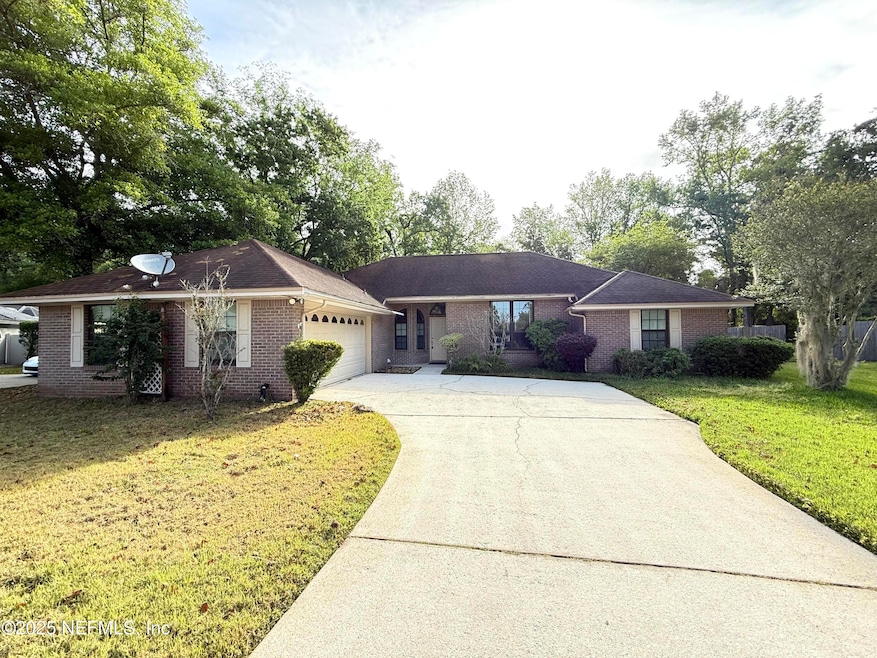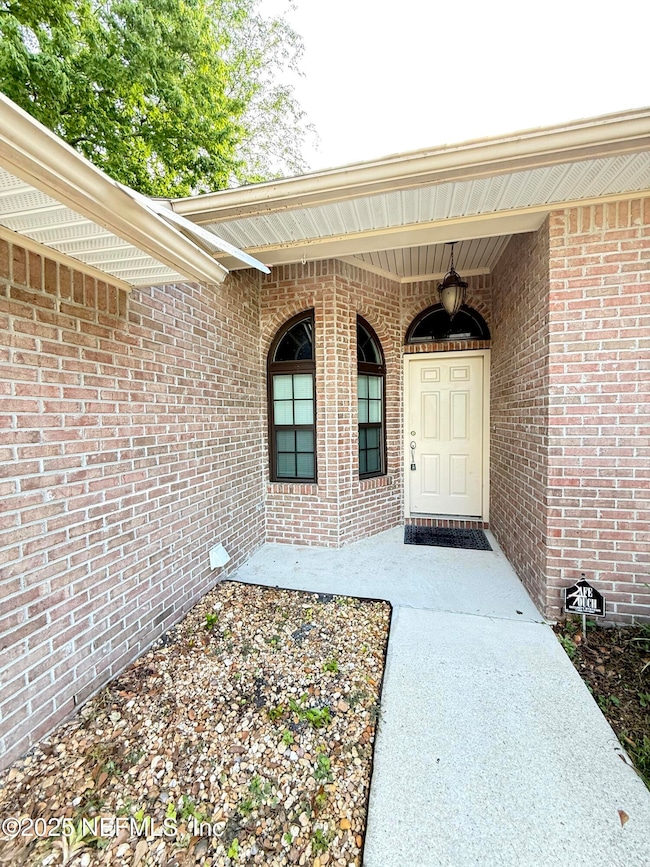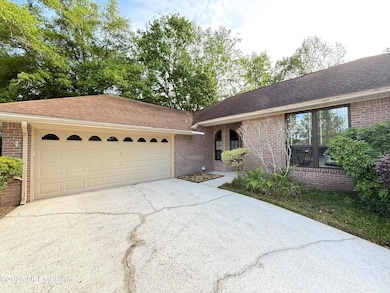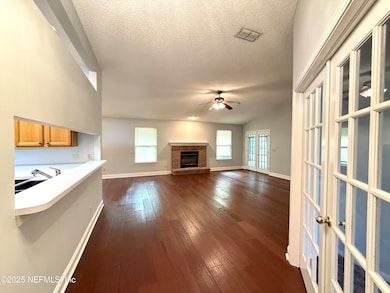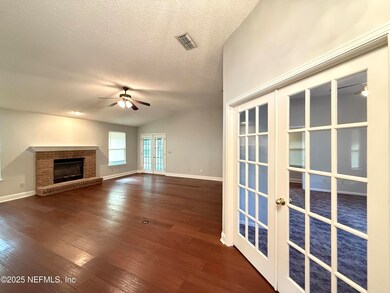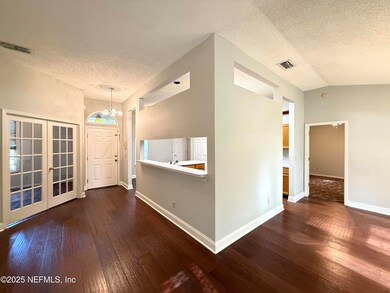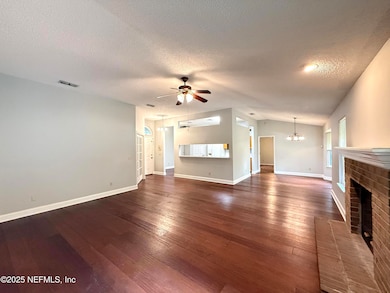
1800 Norway Dr Fleming Island, FL 32003
Estimated payment $2,861/month
Highlights
- 0.72 Acre Lot
- Open Floorplan
- Screened Porch
- Robert M. Paterson Elementary School Rated A
- Vaulted Ceiling
- Cul-De-Sac
About This Home
Welcome home to the desired community of Oak Creek in Fleming Island. 4-bedroom 2 bath home offering over 2000 sq ft. As you enter the home you will find a large open floorplan. Family room, dining room and kitchen are open concept. Perfect for entertaining. Kitchen is fully equipped with all appliances included in the sale. You will be pleased with the cabinet & countertop space. Breakfast bar, eat in nook, closet pantry & separate laundry room just off kitchen. The family room is oversized & offers LVP flooring, beautiful brick fireplace & an abundance of windows allowing for lots of natural lighting. Master bedroom is large & split from other bedrooms. His & her walk-in closets, dual vanities, large garden tub for a relaxing soak & walk in shower. 3 additional bedrooms are spacious and offer ample closet space. The main room at the entrance has beautiful French doors and is almost as large as the master bedroom. Take a stroll outside to relax on the screened patio. Overlook the massive fenced in yard where there is lots of room for all outdoor activities and gardening. Plenty of space to put in a pool for those hot summer days. This home sits on one of the largest lots in the neighborhood and is located in a cul-de-sac.
Fleming Islands most popular dining & shopping is just minutes away. Fast drive to NAS Jax and major highways.
Home Details
Home Type
- Single Family
Est. Annual Taxes
- $5,564
Year Built
- Built in 1994
Lot Details
- 0.72 Acre Lot
- Cul-De-Sac
- Back Yard Fenced
HOA Fees
- $25 Monthly HOA Fees
Parking
- 2 Car Attached Garage
Home Design
- Shingle Roof
Interior Spaces
- 2,069 Sq Ft Home
- 1-Story Property
- Open Floorplan
- Vaulted Ceiling
- Ceiling Fan
- Wood Burning Fireplace
- Entrance Foyer
- Screened Porch
- Laundry in unit
Kitchen
- Eat-In Kitchen
- Breakfast Bar
- Electric Oven
- Electric Range
- Microwave
- Dishwasher
Flooring
- Carpet
- Tile
- Vinyl
Bedrooms and Bathrooms
- 4 Bedrooms
- Split Bedroom Floorplan
- Dual Closets
- Walk-In Closet
- 2 Full Bathrooms
- Bathtub With Separate Shower Stall
Additional Features
- Patio
- Central Heating and Cooling System
Community Details
- Oak Creek Subdivision
Listing and Financial Details
- Assessor Parcel Number 33042601319600351
Map
Home Values in the Area
Average Home Value in this Area
Tax History
| Year | Tax Paid | Tax Assessment Tax Assessment Total Assessment is a certain percentage of the fair market value that is determined by local assessors to be the total taxable value of land and additions on the property. | Land | Improvement |
|---|---|---|---|---|
| 2024 | $5,277 | $355,142 | $60,000 | $295,142 |
| 2023 | $5,277 | $348,694 | $60,000 | $288,694 |
| 2022 | $4,581 | $294,889 | $45,000 | $249,889 |
| 2021 | $4,216 | $256,041 | $40,000 | $216,041 |
| 2020 | $3,946 | $244,400 | $40,000 | $204,400 |
| 2019 | $2,429 | $181,651 | $0 | $0 |
| 2018 | $2,230 | $178,264 | $0 | $0 |
| 2017 | $2,218 | $174,597 | $0 | $0 |
| 2016 | $2,214 | $171,006 | $0 | $0 |
| 2015 | $2,271 | $169,817 | $0 | $0 |
| 2014 | $2,214 | $168,469 | $0 | $0 |
Property History
| Date | Event | Price | Change | Sq Ft Price |
|---|---|---|---|---|
| 04/09/2025 04/09/25 | For Sale | $425,000 | 0.0% | $205 / Sq Ft |
| 12/17/2023 12/17/23 | Off Market | $1,760 | -- | -- |
| 05/30/2020 05/30/20 | Rented | $1,760 | -12.0% | -- |
| 05/30/2020 05/30/20 | Under Contract | -- | -- | -- |
| 05/09/2020 05/09/20 | For Rent | $1,999 | -- | -- |
Deed History
| Date | Type | Sale Price | Title Company |
|---|---|---|---|
| Quit Claim Deed | -- | Attorney | |
| Interfamily Deed Transfer | -- | -- | |
| Warranty Deed | $195,000 | Assurance Land Title & Escro |
Mortgage History
| Date | Status | Loan Amount | Loan Type |
|---|---|---|---|
| Previous Owner | $10,000 | Credit Line Revolving | |
| Previous Owner | $151,590 | Unknown | |
| Previous Owner | $146,250 | Purchase Money Mortgage | |
| Previous Owner | $146,000 | Unknown |
Similar Homes in Fleming Island, FL
Source: realMLS (Northeast Florida Multiple Listing Service)
MLS Number: 2080556
APN: 33-04-26-013196-003-51
- 560 Los Palmas Dr
- 475 Pine Eagle Dr
- 1414 Talon Ct
- 446 Los Palmas Dr
- 780 Eagle Cove Dr
- 1952 Bluebonnet Way
- 742 Eagle Cove Dr
- 1734 Fiddlers Ridge Dr
- 4579 Austrian Ct
- 1806 Royal Fern Ln
- 1600 Chain Fern Way
- 1814 Royal Fern Ln
- 4635 Pine Ave
- 331 Riverwood Dr
- 2015 Hawkeye Place
- 1561 Royal Fern Ln
- 1880 Commodore Point Dr
- 5628 Fallbrook Ct
- 1475 Course View Dr
- 1447 Walnut Creek Dr
