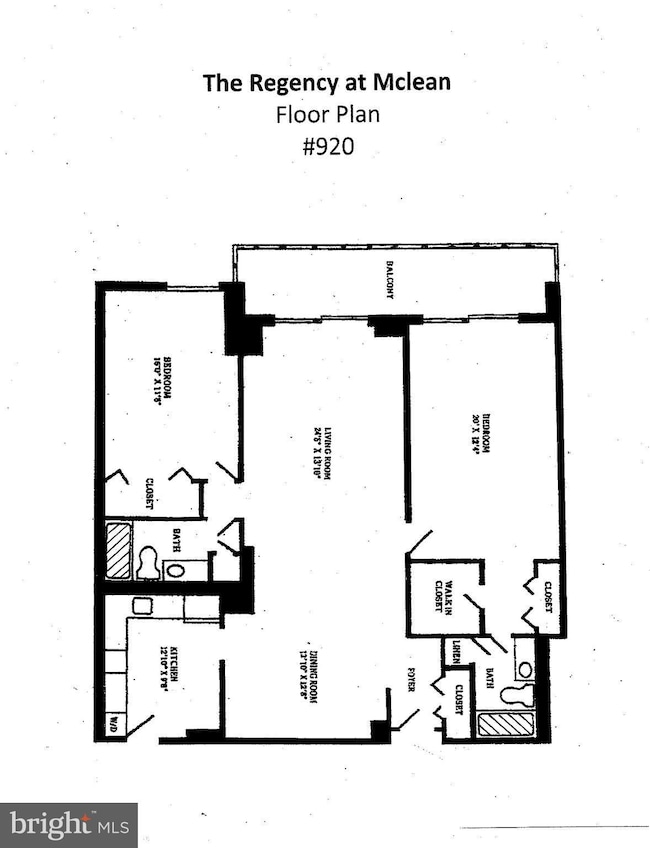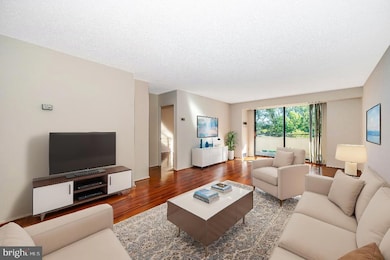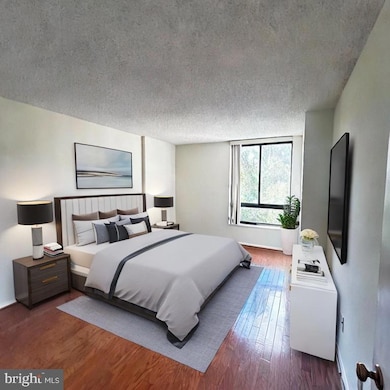Regency 1800 Old Meadow Rd Unit 1014 McLean, VA 22102
Tysons Corner NeighborhoodHighlights
- 24-Hour Security
- Traditional Floor Plan
- Wood Flooring
- Kilmer Middle School Rated A
- Traditional Architecture
- Lap or Exercise Community Pool
About This Home
As of April 2025Stunning 2-Bedroom, 2-Bath Condominium in the Heart of Tysons Corner
This beautifully updated 1340 sq. ft. condominium on the 10th floor offers an exceptional living experience in one of the area’s most sought-after locations. Located in a secure, gated community, the unit features:
Spacious Living: Two generously-sized bedrooms, including a master suite with a private balcony, large walk-in closets, and updated kitchen cabinetry.
Stylish Interiors: Gorgeous hardwood floors throughout, with an open floor plan that flows seamlessly from the living and dining areas to the kitchen.
Modern Conveniences: Enjoy a fully equipped kitchen with updated cabinetry, perfect for cooking and entertaining.
Luxury Amenities: 24-hour security, gated access, concierge service, and inside parking ensure peace of mind and convenience.
Location, Location, Location: Just a short walk to Tysons Corner Mall, the Silver Line Metro, and Capital One Hall, making it ideal for those who want easy access to shopping, dining, and entertainment.
This is more than just a home; it’s a lifestyle. Whether you’re working in the city or enjoying all that Tysons has to offer, this condominium is the perfect place to call home.
Property Details
Home Type
- Condominium
Year Built
- Built in 1977
HOA Fees
- $1,236 Monthly HOA Fees
Parking
- 1 Car Direct Access Garage
- Side Facing Garage
- 1 Assigned Parking Space
Home Design
- Traditional Architecture
- Brick Exterior Construction
Interior Spaces
- 1,344 Sq Ft Home
- Property has 1 Level
- Traditional Floor Plan
- Crown Molding
- Combination Dining and Living Room
- Wood Flooring
Kitchen
- Stove
- Built-In Microwave
- Dishwasher
Bedrooms and Bathrooms
- 2 Main Level Bedrooms
- Walk-In Closet
- 2 Full Bathrooms
- Walk-in Shower
Laundry
- Laundry in unit
- Stacked Washer and Dryer
Home Security
- Home Security System
- Security Gate
- Exterior Cameras
Outdoor Features
- Outdoor Grill
Schools
- Marshall High School
Utilities
- Central Heating and Cooling System
- Electric Water Heater
Additional Features
- Accessible Elevator Installed
- Property is in average condition
Listing and Financial Details
- Assessor Parcel Number 0294 08 1014
Community Details
Overview
- $400 Elevator Use Fee
- Association fees include air conditioning, electricity, sewer, snow removal, trash, water
- High-Rise Condominium
- Ejf Condos
- Regency @ Mclean Community
- Regency At Mclean Subdivision
- Property Manager
Recreation
Pet Policy
- No Pets Allowed
Security
- 24-Hour Security
- Front Desk in Lobby
Map
About Regency
Home Values in the Area
Average Home Value in this Area
Property History
| Date | Event | Price | Change | Sq Ft Price |
|---|---|---|---|---|
| 04/04/2025 04/04/25 | Sold | $400 | -99.9% | $0 / Sq Ft |
| 02/06/2025 02/06/25 | Pending | -- | -- | -- |
| 01/20/2025 01/20/25 | Price Changed | $429,000 | -4.5% | $319 / Sq Ft |
| 01/06/2025 01/06/25 | Price Changed | $449,000 | 0.0% | $334 / Sq Ft |
| 01/06/2025 01/06/25 | For Sale | $449,000 | -3.4% | $334 / Sq Ft |
| 12/28/2024 12/28/24 | Off Market | $465,000 | -- | -- |
| 12/11/2024 12/11/24 | Price Changed | $465,000 | 0.0% | $346 / Sq Ft |
| 12/11/2024 12/11/24 | For Sale | $465,000 | +3.3% | $346 / Sq Ft |
| 11/29/2024 11/29/24 | Off Market | $450,000 | -- | -- |
| 10/04/2024 10/04/24 | For Sale | $450,000 | 0.0% | $335 / Sq Ft |
| 04/29/2022 04/29/22 | Sold | $449,900 | 0.0% | $335 / Sq Ft |
| 03/21/2022 03/21/22 | Price Changed | $449,900 | -2.2% | $335 / Sq Ft |
| 03/11/2022 03/11/22 | For Sale | $460,000 | +2.2% | $342 / Sq Ft |
| 03/05/2022 03/05/22 | Off Market | $449,900 | -- | -- |
Tax History
| Year | Tax Paid | Tax Assessment Tax Assessment Total Assessment is a certain percentage of the fair market value that is determined by local assessors to be the total taxable value of land and additions on the property. | Land | Improvement |
|---|---|---|---|---|
| 2024 | $4,969 | $411,190 | $82,000 | $329,190 |
| 2023 | $5,048 | $428,320 | $86,000 | $342,320 |
| 2022 | $4,773 | $399,920 | $80,000 | $319,920 |
| 2021 | $5,205 | $425,450 | $85,000 | $340,450 |
| 2020 | $5,196 | $421,240 | $84,000 | $337,240 |
| 2019 | $4,930 | $399,660 | $80,000 | $319,660 |
| 2018 | $4,349 | $378,140 | $76,000 | $302,140 |
| 2017 | $4,678 | $386,330 | $77,000 | $309,330 |
| 2016 | $4,443 | $367,650 | $74,000 | $293,650 |
| 2015 | $4,654 | $399,180 | $80,000 | $319,180 |
| 2014 | $4,037 | $349,980 | $70,000 | $279,980 |
Mortgage History
| Date | Status | Loan Amount | Loan Type |
|---|---|---|---|
| Previous Owner | $208,000 | No Value Available |
Deed History
| Date | Type | Sale Price | Title Company |
|---|---|---|---|
| Deed | $400,000 | First American Title | |
| Deed | $400,000 | First American Title | |
| Deed | $260,000 | -- |
Source: Bright MLS
MLS Number: VAFX2205118
APN: 0294-08-1014
- 1800 Old Meadow Rd Unit 916
- 1800 Old Meadow Rd Unit 1204
- 1800 Old Meadow Rd Unit 322
- 1800 Old Meadow Rd Unit 1610
- 1800 Old Meadow Rd Unit 1519
- 1800 Old Meadow Rd Unit 410
- 1808 Old Meadow Rd Unit 409
- 1808 Old Meadow Rd Unit 1201
- 1808 Old Meadow Rd Unit 805
- 1808 Old Meadow Rd Unit 810
- 1808 Old Meadow Rd Unit 1015
- 1808 Old Meadow Rd Unit 301
- 1761 Old Meadow Ln Unit 316
- 1761 Old Meadow Rd Unit 102
- 1908 Wilson Ln Unit 201
- 1953 Kennedy Dr Unit 1953
- 1954 Kennedy Dr Unit T3
- 7719 Spoleto Ln Unit 8
- 7661 Provincial Dr Unit 209
- 7661 Provincial Dr Unit 113






