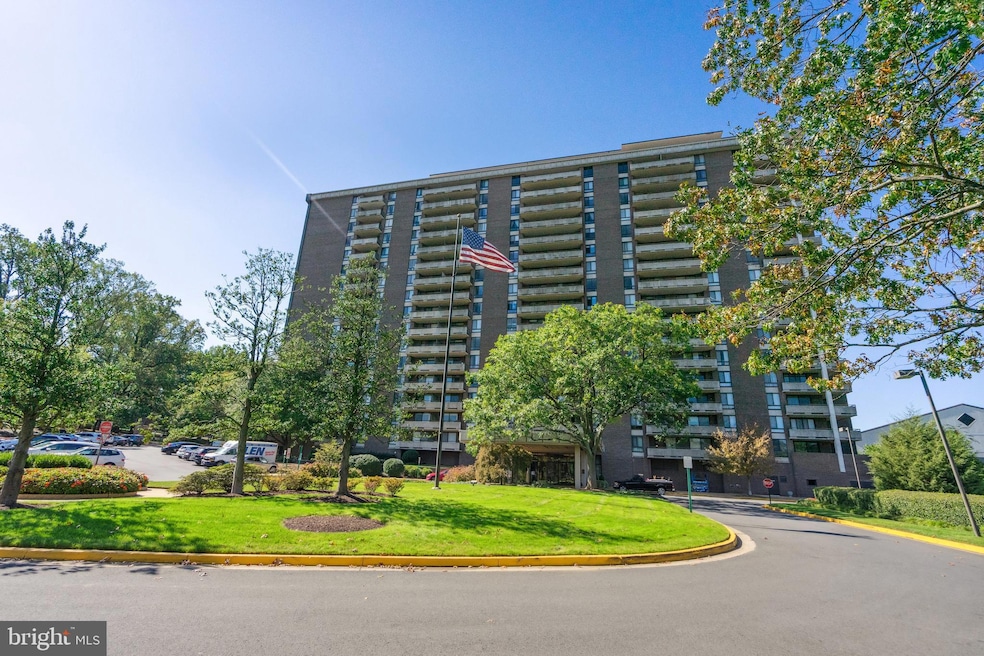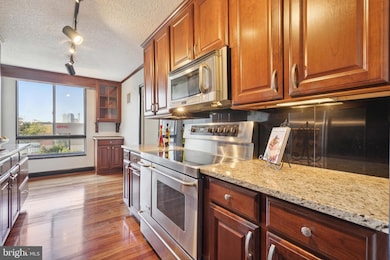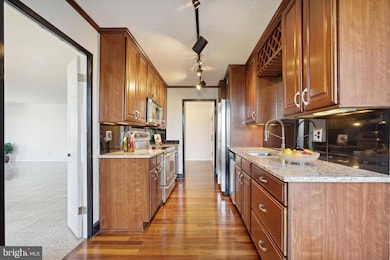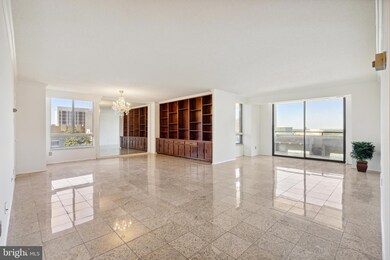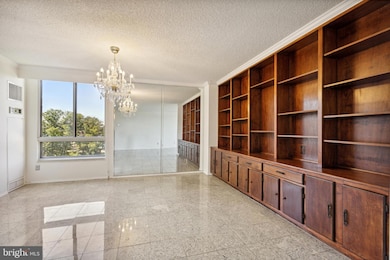
Regency 1800 Old Meadow Rd Unit 1521 McLean, VA 22102
Tysons Corner NeighborhoodEstimated payment $4,185/month
Highlights
- Concierge
- Newspaper Service
- Gated Community
- Kilmer Middle School Rated A
- Panoramic View
- Traditional Floor Plan
About This Home
** INVESTOR'S DREAM ** Welcome to luxury living at The Regency at McLean! This stunning 15th-floor end unit condo offers breathtaking, panoramic views of McLean and Tysons Corner from its expansive wrap-around balcony—perfect for enjoying morning coffee or evening sunsets.
Inside, the bright and open floor plan features 2 spacious bedrooms and a beautifully appointed kitchen with granite countertops, stainless steel appliances, and ample cabinet space, making it ideal for cooking and entertaining. The large windows throughout the living area flood the space with natural light while providing magnificent views that are sure to impress.
Enjoy this gated community with 24/7 concierge service, swimming pools, a beauty salon, beautifully landscaped grounds with gas grills, and a covered cooking area. With its unbeatable location near shopping, dining, and major commuter routes, this condo offers both luxury and convenience.
This property also includes two deeded parking spaces inside the access-controlled parking garage.
Don't miss your chance to own a spectacular piece of McLean living! Schedule a showing today!
Property Details
Home Type
- Condominium
Est. Annual Taxes
- $5,462
Year Built
- Built in 1977
Lot Details
- Backs To Open Common Area
- Landscaped
HOA Fees
- $1,219 Monthly HOA Fees
Parking
- Assigned parking located at #1, 122
- Lighted Parking
- Garage Door Opener
- Parking Space Conveys
- Secure Parking
Property Views
- Panoramic
- Courtyard
Home Design
- Traditional Architecture
- Brick Exterior Construction
Interior Spaces
- 1,486 Sq Ft Home
- Property has 1 Level
- Traditional Floor Plan
- Built-In Features
- Combination Dining and Living Room
Kitchen
- Eat-In Kitchen
- Built-In Microwave
- Dishwasher
- Stainless Steel Appliances
- Disposal
Bedrooms and Bathrooms
- 2 Main Level Bedrooms
- En-Suite Bathroom
- Walk-In Closet
- 2 Full Bathrooms
Laundry
- Laundry in unit
- Dryer
- Washer
Utilities
- Forced Air Heating and Cooling System
- Natural Gas Water Heater
Additional Features
- Accessible Elevator Installed
- Outdoor Grill
Listing and Financial Details
- Assessor Parcel Number 0294 08 1521
Community Details
Overview
- Association fees include air conditioning, common area maintenance, electricity, exterior building maintenance, gas, heat, laundry, lawn maintenance, management, pool(s), pest control, security gate, snow removal, trash, water
- High-Rise Condominium
- Ejf Condos
- Regency At Mclean Community
- Regency At Mclean Subdivision
Amenities
- Concierge
- Newspaper Service
- Common Area
- Beauty Salon
- Meeting Room
- Party Room
- Art Studio
- Community Library
- Laundry Facilities
- Convenience Store
- Elevator
Recreation
Pet Policy
- No Pets Allowed
Security
- Security Service
- Gated Community
Map
About Regency
Home Values in the Area
Average Home Value in this Area
Tax History
| Year | Tax Paid | Tax Assessment Tax Assessment Total Assessment is a certain percentage of the fair market value that is determined by local assessors to be the total taxable value of land and additions on the property. | Land | Improvement |
|---|---|---|---|---|
| 2024 | $5,150 | $426,180 | $85,000 | $341,180 |
| 2023 | $4,861 | $443,940 | $89,000 | $354,940 |
| 2022 | $4,977 | $435,240 | $87,000 | $348,240 |
| 2021 | $0 | $463,020 | $93,000 | $370,020 |
| 2020 | $6,097 | $458,440 | $92,000 | $366,440 |
| 2019 | $5,777 | $434,340 | $87,000 | $347,340 |
| 2018 | $5,457 | $410,320 | $82,000 | $328,320 |
| 2017 | $0 | $419,020 | $84,000 | $335,020 |
| 2016 | -- | $399,070 | $80,000 | $319,070 |
| 2015 | -- | $433,820 | $87,000 | $346,820 |
| 2014 | -- | $380,230 | $76,000 | $304,230 |
Property History
| Date | Event | Price | Change | Sq Ft Price |
|---|---|---|---|---|
| 01/24/2025 01/24/25 | Price Changed | $449,900 | -3.9% | $303 / Sq Ft |
| 12/19/2024 12/19/24 | Price Changed | $468,000 | -3.5% | $315 / Sq Ft |
| 11/12/2024 11/12/24 | Price Changed | $485,000 | -3.0% | $326 / Sq Ft |
| 10/08/2024 10/08/24 | For Sale | $500,000 | -- | $336 / Sq Ft |
Deed History
| Date | Type | Sale Price | Title Company |
|---|---|---|---|
| Warranty Deed | $398,000 | -- | |
| Deed | $170,000 | -- |
Mortgage History
| Date | Status | Loan Amount | Loan Type |
|---|---|---|---|
| Open | $278,600 | New Conventional | |
| Previous Owner | $153,000 | Purchase Money Mortgage |
Similar Homes in McLean, VA
Source: Bright MLS
MLS Number: VAFX2205048
APN: 0294-08-1521
- 1800 Old Meadow Rd Unit 916
- 1800 Old Meadow Rd Unit 1204
- 1800 Old Meadow Rd Unit 322
- 1800 Old Meadow Rd Unit 1610
- 1800 Old Meadow Rd Unit 1519
- 1800 Old Meadow Rd Unit 410
- 1808 Old Meadow Rd Unit 409
- 1808 Old Meadow Rd Unit 1201
- 1808 Old Meadow Rd Unit 805
- 1808 Old Meadow Rd Unit 810
- 1808 Old Meadow Rd Unit 1015
- 1808 Old Meadow Rd Unit 301
- 1761 Old Meadow Ln Unit 316
- 1761 Old Meadow Rd Unit 102
- 1908 Wilson Ln Unit 201
- 1953 Kennedy Dr Unit 1953
- 1954 Kennedy Dr Unit T3
- 7719 Spoleto Ln Unit 8
- 7661 Provincial Dr Unit 209
- 7661 Provincial Dr Unit 113
