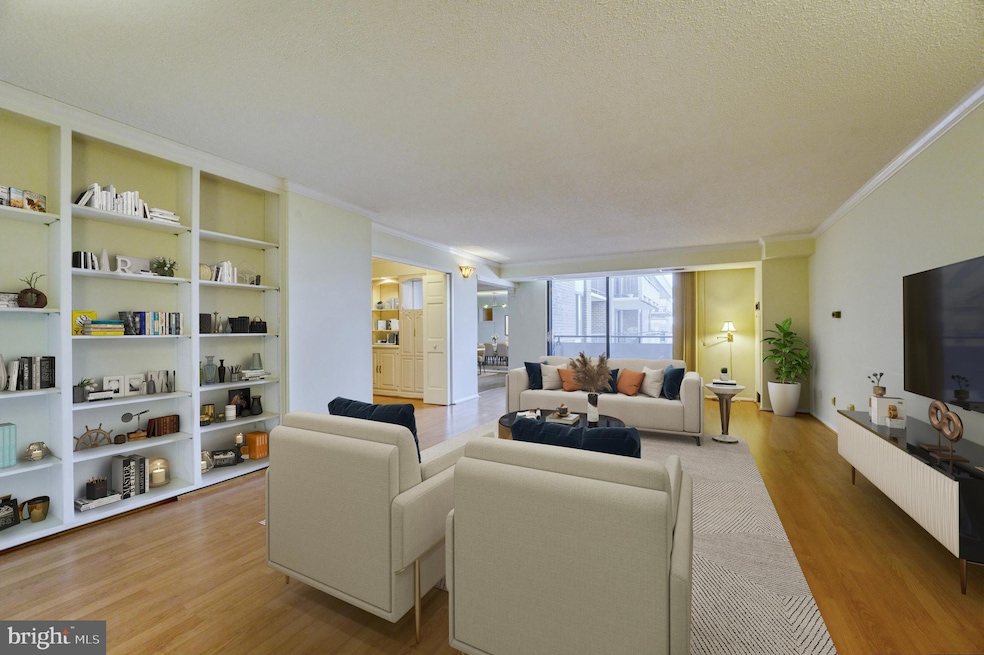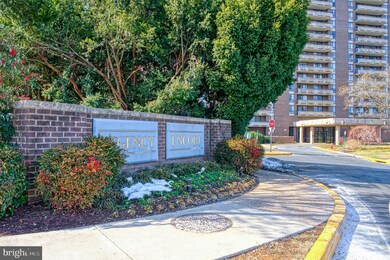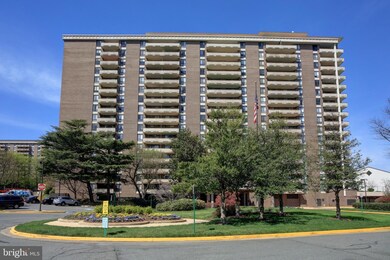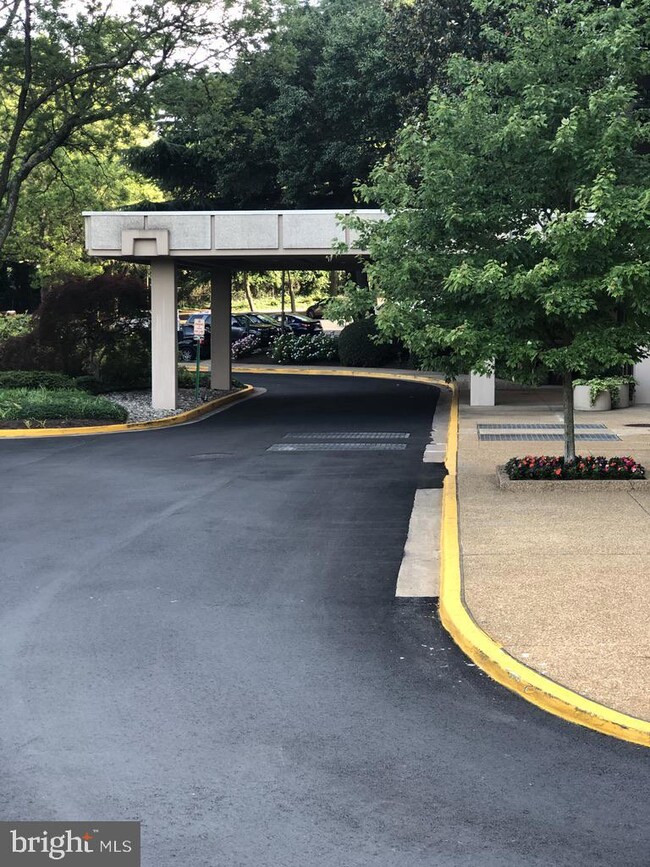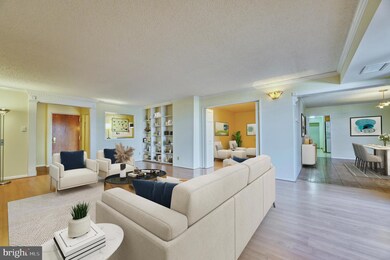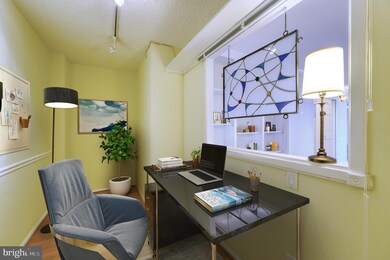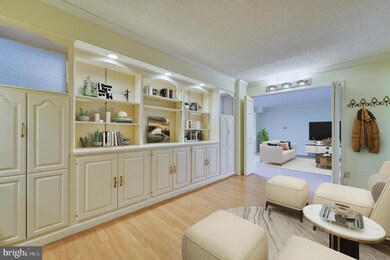
Regency 1800 Old Meadow Rd Unit 1610 McLean, VA 22102
Tysons Corner NeighborhoodEstimated payment $4,133/month
Highlights
- Concierge
- 24-Hour Security
- Gated Community
- Kilmer Middle School Rated A
- Newspaper Service
- View of Trees or Woods
About This Home
Unit #1610 has a very unique layout for a a condo because when you enter the unit you can not see the kitchen!
The condo is 1702 square feet! It includes ONE BEDROOM & LARGE DEN, BONUS SMALL OFFICE SPACE, PLUS TWO FULL BATHROOMS . The large 15/11 Den can also be a very inviting guest bedroom with a bathroom attached. ALL UTILITIES are included in the condo fee. Residents appreciate having a secure garage parking space, extra storage unit, a secure gated entrance, controlled access to building, 24 hour security, and 24-hour concierge desk. This condo is the ideal location for people working in Northern Virginia or Washington DC.
This spacious apartment unit features a modern, and welcoming LIVING ROOM (25x16). The small area off to the left of the entrance foyer is perfect for a workout area or an at-home OFFICE space. The large DEN (15x11) has built-in bookshelves, drawers, closets and a full bath (tub shower), giving you the option to use this room as a family room, library, den, office, or guest bedroom. The separate DINNING ROOM (17x13) is perfect for entertaining with plenty of room for a large dinner party. The spacious EAT-IN KITCHEN (20x10) offers lots of extra storage and loads of cabinet space; #1610 has a BRAND NEW in-unit washer/dryer, and new dishwasher. The private PRIMARY BEDROOM (18x13) offers 3 closets, full bath (walk-in shower) and access to balcony . The view from the 28' BALCONY is the perfect place to end the day, enjoying the western views and stunning sunsets! Access the balcony from the living room and bedroom (soundproof SGD).
The Regency offers AMENITIES enjoyed and appreciated by owners : A gated entrance * a 24 hour concierge desk * 24-HOUR SECURITY * ample & secure GUEST PARKING. The Regency also has a library, social/meeting room with a full kitchen, beauty/hair salon, a hobby room, spacious common areas PLUS a manager on site weekdays, and each unit has a secure storage unit. The Regency Plaza is a huge green space! The Plaza is beautifully landscaped, perfect for strolling, enjoying the fire pits, gas grills and 3 POOLS. The pools feature a lap pool, a 5 feet deep cloverleaf pool and a children's pool. The beautiful Plaza overlooks the pools and the OneLife tennis courts. OneLife Fitness Club is physically attached to the condo tower building with indoor access. Membership is available to the Club and tennis courts.
GREAT LOCATION ... only blocks from the McLEAN METRO STATION, located along Dolly Madison Boulevard (Route 123) on the Silver Line. Easy access to I 66, I 495, the Dulles Toll Road, George Washington Parkway, and Route 7 Leesburg Pike. The Regency is located about half-way between our TWO MAJOR AIRPORTS . Walking to Tysons Corner Mall is made easy by way of the new pedestrian/bike bridge located close to our gated entrance. The bridge crosses over the Beltway and drops you right at Tysons Corner Mall. The Mall, besides fabulous shopping, has movies, shops,, and restaurants. The BORO, Capital One Plaza, Tysons Galleria Mall, many new restaurants and bars are about 5 minutes from your garage parking space. Favored grocery stores Safeway, Whole Foods, Wegman's, Harris Tetter, and Trader Joes' are within 3 miles. Bonus: MARSHALL High School (IB Diploma).
The Tysons area is a great place to live and invest. The real estate Comprehensive Plan is to transform the Tysons area into a walkable, green urban center with quality public spaces. Tysons is envisioned as Fairfax County's "downtown" where people live, work and play.
Property Details
Home Type
- Condominium
Est. Annual Taxes
- $5,294
Year Built
- Built in 1977
Lot Details
- Open Space
- Backs To Open Common Area
- Two or More Common Walls
- Cul-De-Sac
- East Facing Home
- Property is Fully Fenced
- Landscaped
- Extensive Hardscape
- Partially Wooded Lot
- Backs to Trees or Woods
HOA Fees
- $1,236 Monthly HOA Fees
Parking
- Private Parking
- Lighted Parking
- Garage Door Opener
- Circular Driveway
- Parking Space Conveys
- Secure Parking
Property Views
- Woods
- Courtyard
- Limited
Home Design
- Traditional Architecture
- Brick Exterior Construction
Interior Spaces
- 1,702 Sq Ft Home
- Property has 1 Level
- Traditional Floor Plan
- Built-In Features
- Sliding Windows
- Window Screens
- Sliding Doors
- Living Room
- Formal Dining Room
- Den
- Wood Flooring
Kitchen
- Breakfast Area or Nook
- Eat-In Kitchen
- Built-In Oven
- Electric Oven or Range
- Cooktop
- Built-In Microwave
- Dishwasher
- Disposal
Bedrooms and Bathrooms
- 1 Main Level Bedroom
- En-Suite Bathroom
- Walk-In Closet
- 2 Full Bathrooms
- Bathtub with Shower
- Walk-in Shower
Laundry
- Laundry in unit
- Electric Front Loading Dryer
- Front Loading Washer
Home Security
- Security Gate
- Exterior Cameras
- Flood Lights
Accessible Home Design
- Doors swing in
- No Interior Steps
Outdoor Features
- Exterior Lighting
- Outdoor Grill
Schools
- Westgate Elementary School
- Kilmer Middle School
- Marshall High School
Utilities
- Forced Air Zoned Heating and Cooling System
- Heating unit installed on the ceiling
- Vented Exhaust Fan
- Natural Gas Water Heater
Listing and Financial Details
- Assessor Parcel Number 0294 08 1610
Community Details
Overview
- Association fees include air conditioning, common area maintenance, electricity, exterior building maintenance, gas, heat, laundry, management, pool(s), security gate, sewer, snow removal, trash, water
- High-Rise Condominium
- Regency At Mclean Condos
- Regency At Mclean Community
- Regency At Mclean Subdivision
- Property Manager
Amenities
- Concierge
- Newspaper Service
- Picnic Area
- Common Area
- Beauty Salon
- Meeting Room
- Party Room
- Art Studio
- Community Library
- Laundry Facilities
- 4 Elevators
Recreation
Pet Policy
- No Pets Allowed
Security
- 24-Hour Security
- Front Desk in Lobby
- Gated Community
- Fire and Smoke Detector
Map
About Regency
Home Values in the Area
Average Home Value in this Area
Tax History
| Year | Tax Paid | Tax Assessment Tax Assessment Total Assessment is a certain percentage of the fair market value that is determined by local assessors to be the total taxable value of land and additions on the property. | Land | Improvement |
|---|---|---|---|---|
| 2024 | $5,241 | $433,690 | $87,000 | $346,690 |
| 2023 | $4,444 | $377,120 | $75,000 | $302,120 |
| 2022 | $5,234 | $438,510 | $88,000 | $350,510 |
| 2021 | $5,708 | $466,500 | $93,000 | $373,500 |
| 2020 | $5,328 | $431,940 | $86,000 | $345,940 |
| 2019 | $5,328 | $431,940 | $86,000 | $345,940 |
| 2018 | $4,697 | $408,450 | $82,000 | $326,450 |
| 2017 | $2,497 | $425,050 | $85,000 | $340,050 |
| 2016 | $2,574 | $416,720 | $83,000 | $333,720 |
| 2015 | $4,760 | $408,200 | $82,000 | $326,200 |
| 2014 | $2,479 | $392,650 | $79,000 | $313,650 |
Property History
| Date | Event | Price | Change | Sq Ft Price |
|---|---|---|---|---|
| 04/10/2025 04/10/25 | Price Changed | $440,000 | -2.2% | $259 / Sq Ft |
| 03/06/2025 03/06/25 | Price Changed | $450,000 | 0.0% | $264 / Sq Ft |
| 03/06/2025 03/06/25 | Off Market | $3,000 | -- | -- |
| 02/08/2025 02/08/25 | Price Changed | $3,000 | -6.3% | $2 / Sq Ft |
| 02/04/2025 02/04/25 | For Rent | $3,200 | 0.0% | -- |
| 01/18/2025 01/18/25 | For Rent | $3,200 | 0.0% | -- |
| 01/16/2025 01/16/25 | For Sale | $475,000 | 0.0% | $279 / Sq Ft |
| 09/07/2013 09/07/13 | Rented | $2,000 | -9.1% | -- |
| 08/26/2013 08/26/13 | Under Contract | -- | -- | -- |
| 08/06/2013 08/06/13 | For Rent | $2,200 | -- | -- |
Deed History
| Date | Type | Sale Price | Title Company |
|---|---|---|---|
| Deed | $296,000 | -- | |
| Deed | $160,000 | -- |
Mortgage History
| Date | Status | Loan Amount | Loan Type |
|---|---|---|---|
| Open | $130,000 | New Conventional | |
| Previous Owner | $151,700 | Purchase Money Mortgage |
Similar Homes in McLean, VA
Source: Bright MLS
MLS Number: VAFX2217910
APN: 0294-08-1610
- 1800 Old Meadow Rd Unit 916
- 1800 Old Meadow Rd Unit 1204
- 1800 Old Meadow Rd Unit 322
- 1800 Old Meadow Rd Unit 1610
- 1800 Old Meadow Rd Unit 1519
- 1800 Old Meadow Rd Unit 410
- 1808 Old Meadow Rd Unit 409
- 1808 Old Meadow Rd Unit 1201
- 1808 Old Meadow Rd Unit 805
- 1808 Old Meadow Rd Unit 810
- 1808 Old Meadow Rd Unit 1015
- 1808 Old Meadow Rd Unit 301
- 1761 Old Meadow Ln Unit 316
- 1761 Old Meadow Rd Unit 102
- 1908 Wilson Ln Unit 201
- 1953 Kennedy Dr Unit 1953
- 1954 Kennedy Dr Unit T3
- 7719 Spoleto Ln Unit 8
- 7661 Provincial Dr Unit 209
- 7661 Provincial Dr Unit 113
