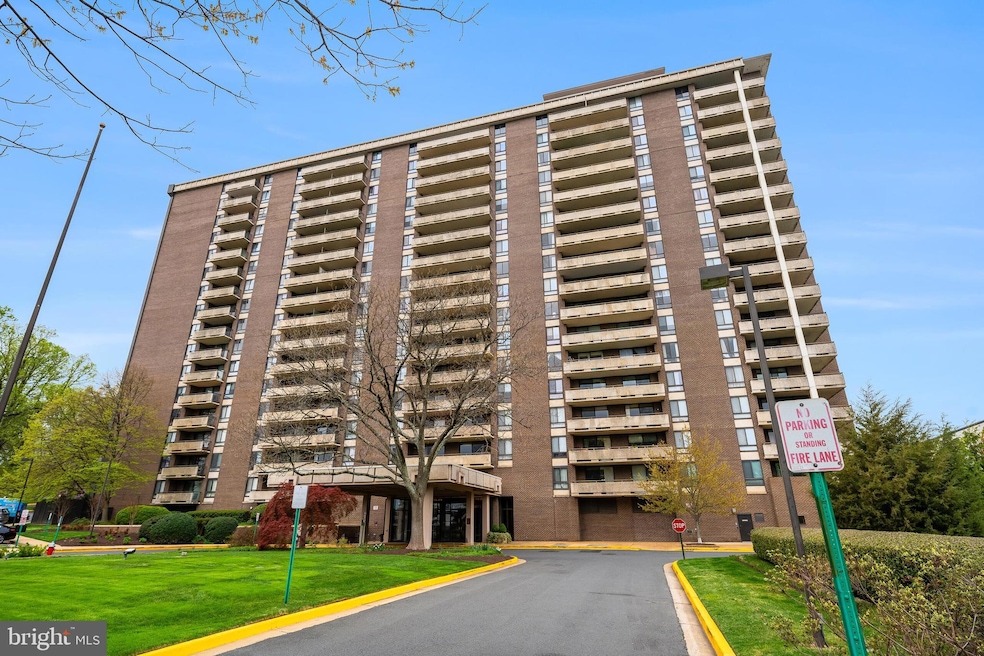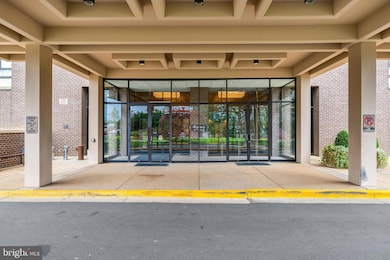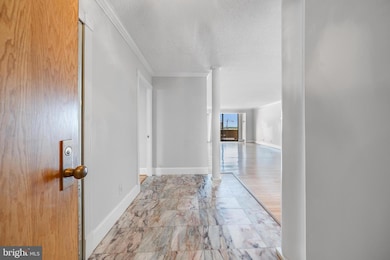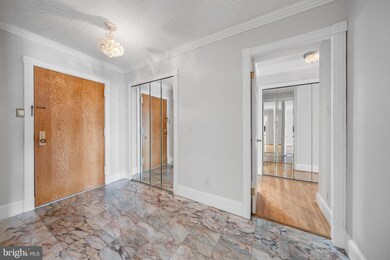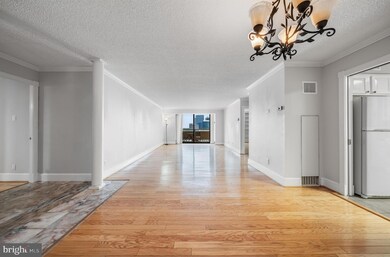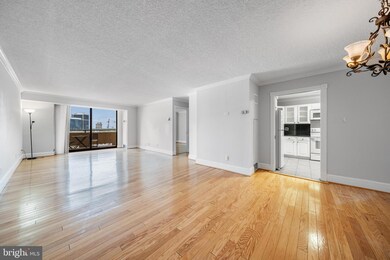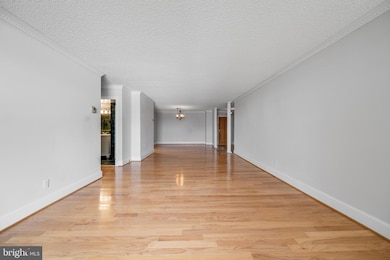Regency 1800 Old Meadow Rd Unit 919 McLean, VA 22102
Tysons Corner Neighborhood
2
Beds
2
Baths
1,341
Sq Ft
1977
Built
Highlights
- Colonial Architecture
- Community Pool
- Forced Air Heating and Cooling System
- Kilmer Middle School Rated A
- 2 Car Attached Garage
- High-Rise Condominium
About This Home
Beautifully updated 1400 SQFT, 2 bedroom/2bath condo with great views of Tysons Corner, and a private balcony overlooking the gardens and pool! This unit features an open floor plan, an updated kitchen, in-unit washer/dryer, 2 assigned garage parking spaces, and an additional storage unit. CONDO FEE includes ALL UTILITIES!
Condo Details
Home Type
- Condominium
Est. Annual Taxes
- $4,908
Year Built
- Built in 1977
Parking
- 2 Car Attached Garage
Home Design
- Colonial Architecture
Interior Spaces
- 1,341 Sq Ft Home
- Property has 1 Level
- Washer and Dryer Hookup
Bedrooms and Bathrooms
- 2 Main Level Bedrooms
- 2 Full Bathrooms
Schools
- Marshall High School
Utilities
- Forced Air Heating and Cooling System
- Natural Gas Water Heater
- Public Septic
Listing and Financial Details
- Residential Lease
- Security Deposit $3,100
- 12-Month Min and 36-Month Max Lease Term
- Available 4/11/25
- Assessor Parcel Number 0294 08 0919
Community Details
Overview
- Property has a Home Owners Association
- High-Rise Condominium
- Regency At Mclea Community
- Regency At Mclean Subdivision
- Property Manager
Recreation
Pet Policy
- No Pets Allowed
Map
About Regency
Source: Bright MLS
MLS Number: VAFX2233576
APN: 0294-08-0919
Nearby Homes
- 1800 Old Meadow Rd Unit 916
- 1800 Old Meadow Rd Unit 1204
- 1800 Old Meadow Rd Unit 322
- 1800 Old Meadow Rd Unit 1610
- 1800 Old Meadow Rd Unit 1521
- 1800 Old Meadow Rd Unit 1519
- 1800 Old Meadow Rd Unit 410
- 1808 Old Meadow Rd Unit 409
- 1808 Old Meadow Rd Unit 1201
- 1808 Old Meadow Rd Unit 805
- 1808 Old Meadow Rd Unit 810
- 1808 Old Meadow Rd Unit 1015
- 1808 Old Meadow Rd Unit 301
- 1761 Old Meadow Ln Unit 316
- 1761 Old Meadow Rd Unit 102
- 1908 Wilson Ln Unit 201
- 1953 Kennedy Dr Unit 1953
- 1954 Kennedy Dr Unit T3
- 7719 Spoleto Ln Unit 8
- 7661 Provincial Dr Unit 209
