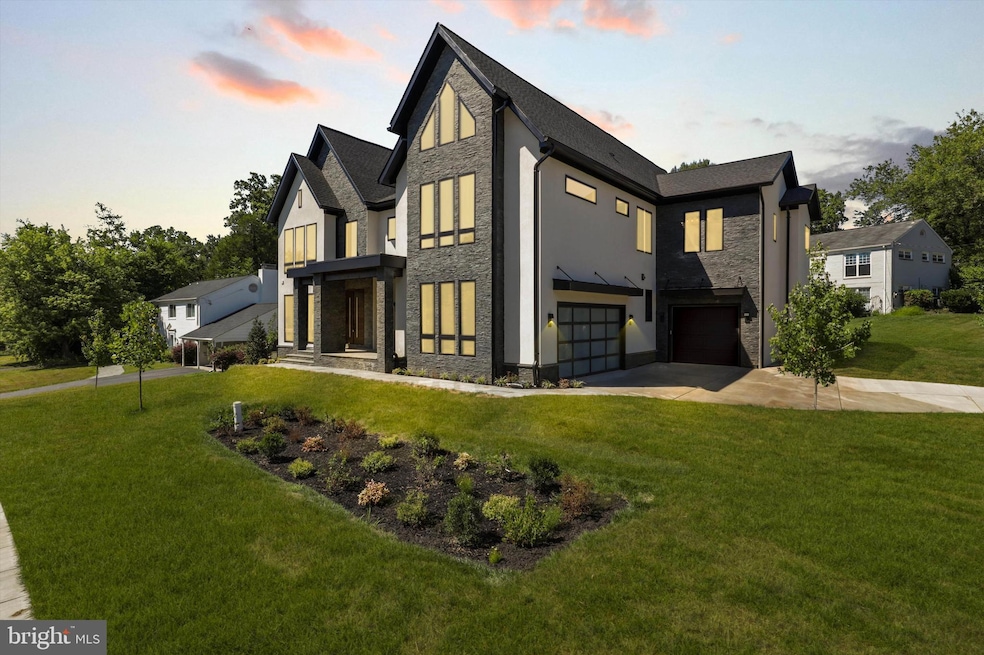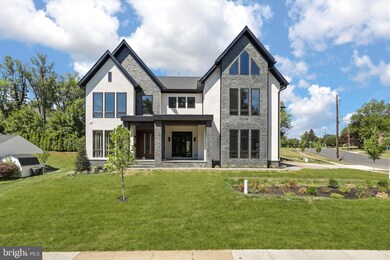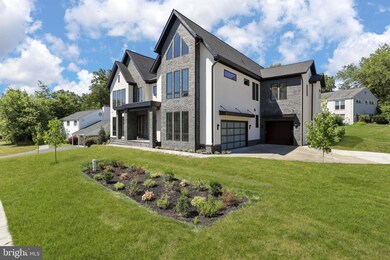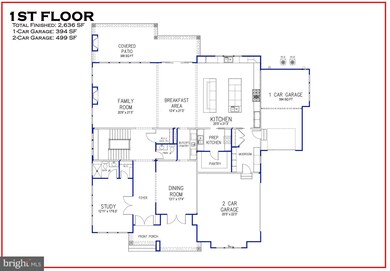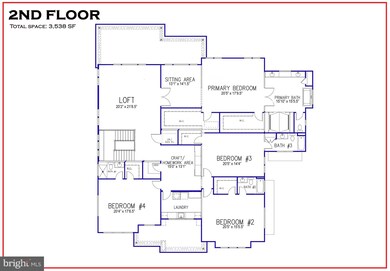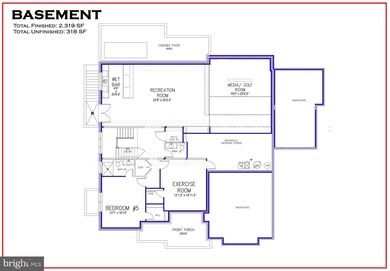
1800 Rupert St McLean, VA 22101
Highlights
- New Construction
- Colonial Architecture
- No HOA
- Kent Gardens Elementary School Rated A
- 1 Fireplace
- 3 Car Attached Garage
About This Home
As of January 2025Welcome to 1800 Rupert Street! Prepare to be amazed by this stunning Modern Craftsman home with an EV ready 3-car garage. Boasting 6,174 square feet on the main and upper levels and a total of 8,493 square feet of meticulously crafted finishes, this residence exudes elegance and sophistication with a truly unique design.
Elegance meets comfort throughout the home, with an abundance of natural light bathing the interiors. Key features include a gas fireplace with porcelain tile extending to the ceiling, Red Oak hardwood flooring, and beautiful ceiling effects with ambient lighting, creating an ideal setting for both relaxation and entertaining.
The chef-inspired kitchen is a true centerpiece, featuring top-of-the-line JennAir, WOLF, and GE appliances, including a built-in coffee station. With double islands and quartz countertops, the kitchen provides ample space for meal prep, storage, casual dining, and entertaining. Adjacent to the kitchen, you'll find an elegant breakfast area, catering kitchen and a butler's pantry, adding convenience and style.
The luxurious primary suite is designed for ultimate comfort, featuring a custom built-in lounge area, high 20-foot ceilings with ambient lighting, and two expansive walk-in closets with custom shelving and ample storage. The spa-like primary bathroom is a retreat in itself, with a freestanding tub, frameless glass shower, dual vanities with granite countertops, and polished chrome fixtures, all beautifully illuminated with soft lighting to enhance the serene atmosphere.
The basement is the ultimate entertainment space, designed for both relaxation and socializing. It includes a versatile media or golf simulator room, a wet bar with modern appliances and elegant finishes, a gym, a recreation room, and a separate in-law suite with a bedroom and full bath. This home is perfectly suited to your lifestyle, providing ample opportunities for enjoyment and making it the perfect place to call home. Get ready to love where you live!
Explore in VR!
Our 3D tours are VR-compatible, offering a fully immersive way to experience our luxury homes from anywhere
Home Details
Home Type
- Single Family
Est. Annual Taxes
- $11,000
Year Built
- Built in 2024 | New Construction
Lot Details
- 0.32 Acre Lot
- Property is in excellent condition
Parking
- 3 Car Attached Garage
- Garage Door Opener
Home Design
- Colonial Architecture
- Craftsman Architecture
- Contemporary Architecture
- Farmhouse Style Home
- Brick Exterior Construction
- Stone Siding
Interior Spaces
- Property has 2 Levels
- 1 Fireplace
Bedrooms and Bathrooms
Finished Basement
- Walk-Out Basement
- Basement Fills Entire Space Under The House
- Connecting Stairway
- Rear Basement Entry
- Natural lighting in basement
Schools
- Kent Gardens Elementary School
- Longfellow Middle School
- Mclean High School
Utilities
- Central Air
- Hot Water Heating System
- Natural Gas Water Heater
Community Details
- No Home Owners Association
- Built by LUKA Design & Build
- Southridge Subdivision
Listing and Financial Details
- Assessor Parcel Number 0304 31 0054
Map
Home Values in the Area
Average Home Value in this Area
Property History
| Date | Event | Price | Change | Sq Ft Price |
|---|---|---|---|---|
| 01/24/2025 01/24/25 | Sold | $2,980,000 | -3.9% | $351 / Sq Ft |
| 12/31/2024 12/31/24 | Pending | -- | -- | -- |
| 11/18/2024 11/18/24 | For Sale | $3,099,888 | +210.0% | $365 / Sq Ft |
| 05/16/2023 05/16/23 | For Sale | $1,000,000 | 0.0% | $386 / Sq Ft |
| 05/12/2023 05/12/23 | Sold | $1,000,000 | -- | $386 / Sq Ft |
| 04/11/2023 04/11/23 | Pending | -- | -- | -- |
Tax History
| Year | Tax Paid | Tax Assessment Tax Assessment Total Assessment is a certain percentage of the fair market value that is determined by local assessors to be the total taxable value of land and additions on the property. | Land | Improvement |
|---|---|---|---|---|
| 2024 | $16,884 | $1,429,000 | $497,000 | $932,000 |
| 2023 | $11,136 | $967,080 | $497,000 | $470,080 |
| 2022 | $10,303 | $900,990 | $442,000 | $458,990 |
| 2021 | $0 | $817,380 | $418,000 | $399,380 |
| 2020 | $9,773 | $810,050 | $418,000 | $392,050 |
| 2019 | $9,499 | $787,340 | $418,000 | $369,340 |
| 2018 | $9,008 | $783,340 | $414,000 | $369,340 |
| 2017 | $9,201 | $777,140 | $410,000 | $367,140 |
| 2016 | $9,008 | $762,450 | $406,000 | $356,450 |
| 2015 | $8,437 | $740,740 | $398,000 | $342,740 |
| 2014 | $7,834 | $689,350 | $372,000 | $317,350 |
Mortgage History
| Date | Status | Loan Amount | Loan Type |
|---|---|---|---|
| Previous Owner | $1,700,000 | Construction |
Deed History
| Date | Type | Sale Price | Title Company |
|---|---|---|---|
| Warranty Deed | $2,980,000 | Universal Title | |
| Warranty Deed | $1,000,000 | Commonwealth Land Title | |
| Warranty Deed | -- | -- | |
| Deed | -- | -- |
Similar Homes in the area
Source: Bright MLS
MLS Number: VAFX2211042
APN: 0304-31-0054
- 6936 Espey Ln
- 1715 Maxwell Ct
- 6908 Southridge Dr
- 7004 Tyndale St
- 1707 Westmoreland St
- 1837 Rupert St
- 1711 Linwood Place
- 1736 Great Falls St
- 7100 Tyndale St
- 1628 Westmoreland St
- 6813 Felix St
- 1906 Dalmation Dr
- 6820 Broyhill St
- 1610 Westmoreland St
- 1955 Foxhall Rd
- 6821 Old Chesterbrook Rd
- 2005 Great Falls St
- 1617 Woodmoor Ln
- 2002 Mcfall St
- 6719 Pine Creek Ct
