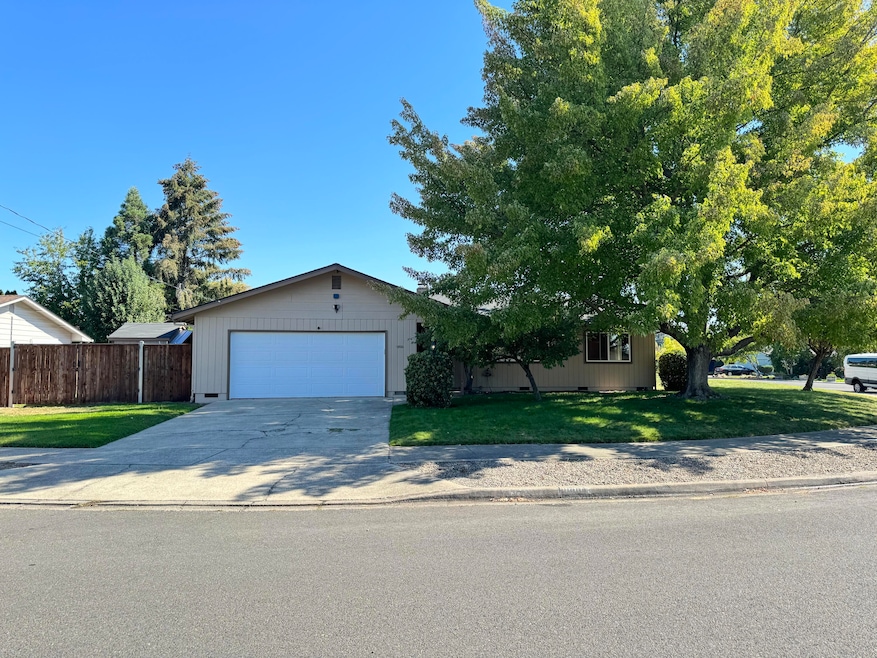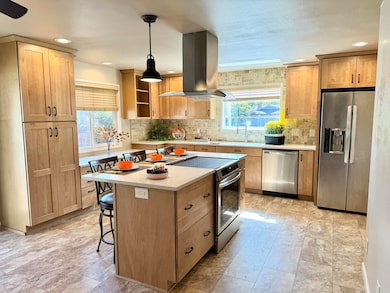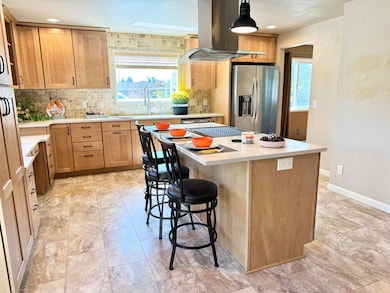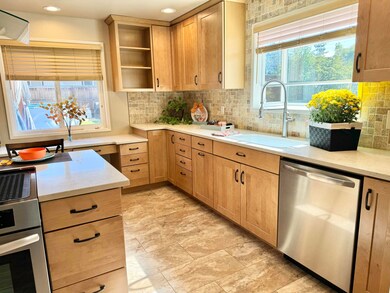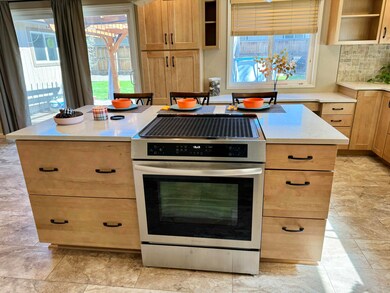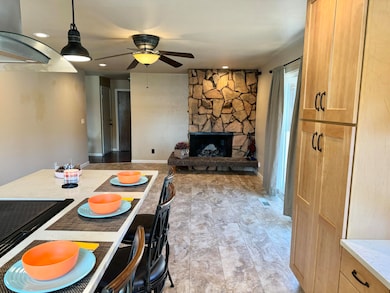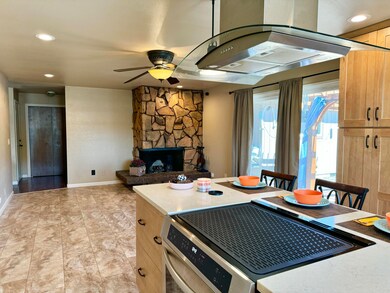
1800 Serenity Dr Unit 4 Medford, OR 97504
Highlights
- RV Access or Parking
- Corner Lot
- No HOA
- Ranch Style House
- Solid Surface Countertops
- 2 Car Attached Garage
About This Home
As of March 2025Beautifully updated 3-bedroom, 2-bath home, with fresh interior paint! The heart of this home is a stunning, remodeled kitchen featuring maple cabinetry with quiet-close drawers, stylish caesarstone counters, convection oven, complemented by stainless steel appliances. The attached family room invites warmth with a cozy wood-burning fireplace. The large living room, with a dining area, showcases beautiful laminate floors & ample windows for abundant natural light. Newer upgrades to this wonderful home include the roof, HVAC system, double-pane windows, updated flooring, enhanced attic insulation, exterior & interior paint, backyard fencing & a garage door w/opener. Outside you will find your private oasis: a spacious yard, cozy patio, & a beautiful cedar pergola, nestled on a .27 acre lot. Nice lawn & garden area with inground sprinklers. The property also boasts a 2-car attached garage & a large RV/boat parking space. This move-in-ready home is ready for making lasting memories!
Home Details
Home Type
- Single Family
Est. Annual Taxes
- $3,346
Year Built
- Built in 1972
Lot Details
- 0.27 Acre Lot
- Fenced
- Landscaped
- Corner Lot
- Front and Back Yard Sprinklers
- Sprinklers on Timer
- Garden
- Property is zoned SFR-4, SFR-4
Parking
- 2 Car Attached Garage
- Garage Door Opener
- RV Access or Parking
Home Design
- Ranch Style House
- Frame Construction
- Asphalt Roof
- Concrete Perimeter Foundation
Interior Spaces
- 1,718 Sq Ft Home
- Ceiling Fan
- Wood Burning Fireplace
- Double Pane Windows
- Vinyl Clad Windows
- Garden Windows
- Family Room with Fireplace
- Living Room
Kitchen
- Breakfast Bar
- Range with Range Hood
- Dishwasher
- Kitchen Island
- Solid Surface Countertops
- Disposal
Flooring
- Laminate
- Tile
- Vinyl
Bedrooms and Bathrooms
- 3 Bedrooms
- Linen Closet
- Walk-In Closet
- 2 Full Bathrooms
- Bathtub with Shower
Laundry
- Laundry Room
- Dryer
- Washer
Home Security
- Carbon Monoxide Detectors
- Fire and Smoke Detector
Outdoor Features
- Patio
- Shed
Schools
- Wilson Elementary School
- Mcloughlin Middle School
- North Medford High School
Utilities
- Forced Air Heating and Cooling System
- Heating System Uses Natural Gas
- Natural Gas Connected
- Water Heater
- Phone Available
- Cable TV Available
Community Details
- No Home Owners Association
Listing and Financial Details
- Exclusions: Above Ground Pool & Equipment
- Tax Lot 8500
- Assessor Parcel Number 10323850
Map
Home Values in the Area
Average Home Value in this Area
Property History
| Date | Event | Price | Change | Sq Ft Price |
|---|---|---|---|---|
| 03/28/2025 03/28/25 | Sold | $420,000 | -1.2% | $244 / Sq Ft |
| 02/25/2025 02/25/25 | Pending | -- | -- | -- |
| 02/06/2025 02/06/25 | Price Changed | $424,900 | 0.0% | $247 / Sq Ft |
| 02/06/2025 02/06/25 | For Sale | $424,900 | -1.0% | $247 / Sq Ft |
| 01/22/2025 01/22/25 | Pending | -- | -- | -- |
| 01/17/2025 01/17/25 | Price Changed | $429,000 | -1.4% | $250 / Sq Ft |
| 11/08/2024 11/08/24 | Price Changed | $435,000 | -2.2% | $253 / Sq Ft |
| 10/23/2024 10/23/24 | For Sale | $445,000 | -- | $259 / Sq Ft |
Tax History
| Year | Tax Paid | Tax Assessment Tax Assessment Total Assessment is a certain percentage of the fair market value that is determined by local assessors to be the total taxable value of land and additions on the property. | Land | Improvement |
|---|---|---|---|---|
| 2024 | $3,346 | $224,030 | $78,150 | $145,880 |
| 2023 | $3,244 | $217,510 | $75,880 | $141,630 |
| 2022 | $3,165 | $217,510 | $75,880 | $141,630 |
| 2021 | $2,765 | $189,380 | $73,660 | $115,720 |
| 2020 | $2,706 | $183,870 | $71,520 | $112,350 |
| 2019 | $2,643 | $173,330 | $67,430 | $105,900 |
| 2018 | $2,636 | $168,290 | $65,470 | $102,820 |
| 2017 | $2,528 | $168,290 | $65,470 | $102,820 |
| 2016 | $2,624 | $158,640 | $61,700 | $96,940 |
| 2015 | $2,733 | $158,640 | $61,700 | $96,940 |
| 2014 | $2,403 | $149,540 | $58,150 | $91,390 |
Mortgage History
| Date | Status | Loan Amount | Loan Type |
|---|---|---|---|
| Open | $412,392 | FHA | |
| Previous Owner | $4,823 | FHA | |
| Previous Owner | $35,000 | Stand Alone Second | |
| Previous Owner | $155,944 | FHA | |
| Previous Owner | $50,000 | Seller Take Back |
Deed History
| Date | Type | Sale Price | Title Company |
|---|---|---|---|
| Warranty Deed | $420,000 | First American Title | |
| Warranty Deed | $160,000 | First American | |
| Warranty Deed | $100,000 | -- |
Similar Homes in Medford, OR
Source: Southern Oregon MLS
MLS Number: 220191812
APN: 10323850
- 1521 Grand Ave
- 2101 Whittle Ave
- 1740 Johnson St
- 2201 Arctic Cir
- 1701 Camellia Ave
- 1927 Crater Lake Ave Unit 1-4
- 1220 Morrow Rd
- 1460 Yucca St
- 1212 Morrow Rd
- 2000 Brookhurst St Unit 4
- 2030 Brookhurst St Unit 33
- 639 Golden Ln
- 1411 E McAndrews Rd
- 1163 Progress Dr Unit A
- 2058 Roberts Rd
- 2424 Crater Lake Ave
- 1164 Woodrow Ln
- 1178 Woodrow Ln
- 1180 Woodrow Ln
- 2551 Paloma Ave
