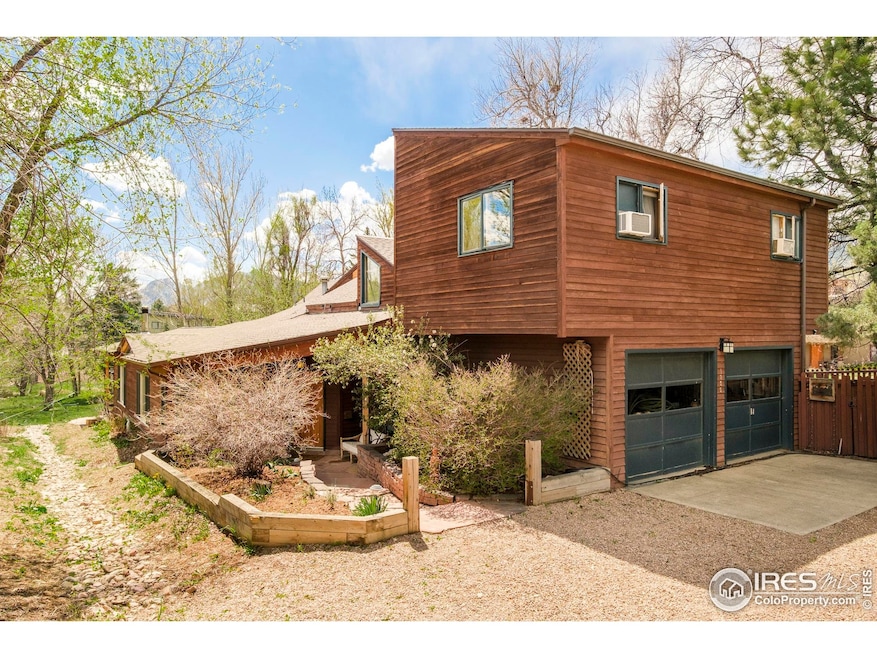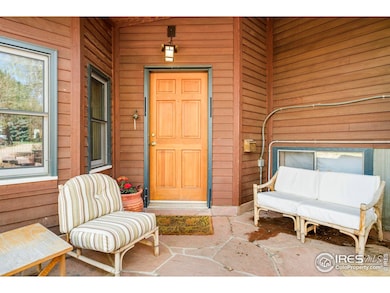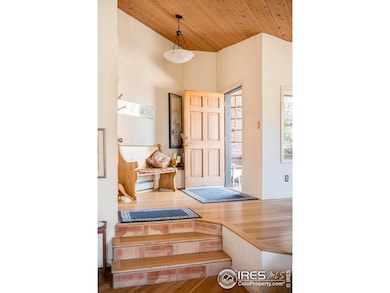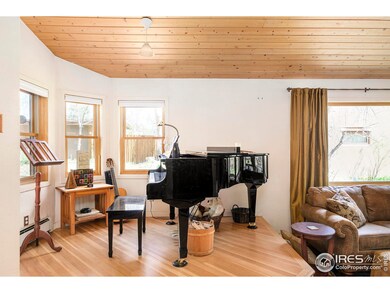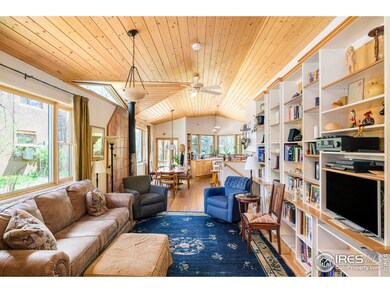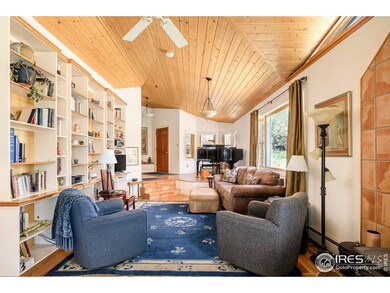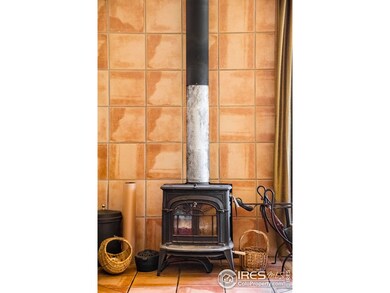
1800 Sumac Ave Boulder, CO 80304
North Boulder NeighborhoodEstimated payment $12,009/month
Highlights
- Two Primary Bedrooms
- 0.47 Acre Lot
- Fireplace in Primary Bedroom
- Crest View Elementary School Rated A-
- Open Floorplan
- 2-minute walk to Crestview Park
About This Home
Tucked into a peaceful North Boulder enclave, this expansive residence offers endless possibilities. Set on a lush half-acre lot, this home is a rare chance to reimagine modern living - whether buyers are seeking intergenerational living, a co-ownership arrangement, or a primary residence with additional income potential, the flexible layout of this home supports it all. With two separate primary suites, three living rooms, and distinct zones for privacy and gathering, this home has previously supported multi-family living with ease. The current configuration includes a separate two-bedroom area with its own entrance and private yard - an ideal setup for a short-term rental, long-term guest suite, or independent living quarters. Wander outside to a backyard that feels like a private nature preserve with a meandering stream and a large back porch perfect for summer dining or relaxing with a good book. Situated in a beloved neighborhood near top-rated schools, this home invites versatility in lifestyle.
Home Details
Home Type
- Single Family
Est. Annual Taxes
- $10,754
Year Built
- Built in 1950
Lot Details
- 0.47 Acre Lot
- North Facing Home
- Wood Fence
- Sloped Lot
- Wooded Lot
Parking
- 2 Car Attached Garage
Home Design
- Contemporary Architecture
- Wood Frame Construction
- Composition Roof
- Wood Siding
Interior Spaces
- 3,991 Sq Ft Home
- 4-Story Property
- Open Floorplan
- Wet Bar
- Beamed Ceilings
- Cathedral Ceiling
- Ceiling Fan
- Multiple Fireplaces
- Window Treatments
- Bay Window
- Wood Frame Window
- Family Room
- Living Room with Fireplace
- Home Office
Kitchen
- Eat-In Kitchen
- Gas Oven or Range
- Dishwasher
- Kitchen Island
- Disposal
Flooring
- Wood
- Painted or Stained Flooring
- Carpet
- Tile
Bedrooms and Bathrooms
- 7 Bedrooms
- Fireplace in Primary Bedroom
- Double Master Bedroom
- Split Bedroom Floorplan
- Walk-In Closet
- In-Law or Guest Suite
- Bathtub and Shower Combination in Primary Bathroom
Laundry
- Laundry on lower level
- Washer and Dryer Hookup
Eco-Friendly Details
- Green Energy Fireplace or Wood Stove
Outdoor Features
- Deck
- Patio
Schools
- Crest View Elementary School
- Centennial Middle School
- Boulder High School
Utilities
- Air Conditioning
- Hot Water Heating System
Community Details
- No Home Owners Association
- Moores Subdivision
Listing and Financial Details
- Assessor Parcel Number R0032913
Map
Home Values in the Area
Average Home Value in this Area
Tax History
| Year | Tax Paid | Tax Assessment Tax Assessment Total Assessment is a certain percentage of the fair market value that is determined by local assessors to be the total taxable value of land and additions on the property. | Land | Improvement |
|---|---|---|---|---|
| 2024 | $10,568 | $122,369 | $72,514 | $49,855 |
| 2023 | $10,568 | $122,369 | $76,199 | $49,855 |
| 2022 | $8,887 | $95,702 | $61,466 | $34,236 |
| 2021 | $8,475 | $98,456 | $63,235 | $35,221 |
| 2020 | $7,052 | $81,017 | $57,415 | $23,602 |
| 2019 | $6,944 | $81,017 | $57,415 | $23,602 |
| 2018 | $6,598 | $76,097 | $42,336 | $33,761 |
| 2017 | $6,391 | $84,129 | $46,805 | $37,324 |
| 2016 | $5,954 | $68,783 | $40,278 | $28,505 |
| 2015 | $5,638 | $57,742 | $26,029 | $31,713 |
| 2014 | $4,855 | $57,742 | $26,029 | $31,713 |
Property History
| Date | Event | Price | Change | Sq Ft Price |
|---|---|---|---|---|
| 04/25/2025 04/25/25 | For Sale | $1,995,000 | -- | $500 / Sq Ft |
Deed History
| Date | Type | Sale Price | Title Company |
|---|---|---|---|
| Interfamily Deed Transfer | -- | None Available | |
| Interfamily Deed Transfer | -- | None Available | |
| Interfamily Deed Transfer | -- | -- | |
| Interfamily Deed Transfer | -- | -- | |
| Warranty Deed | $220,000 | Commonwealth Land Title | |
| Warranty Deed | $320,000 | -- | |
| Quit Claim Deed | -- | -- | |
| Quit Claim Deed | -- | First American Heritage Titl |
Mortgage History
| Date | Status | Loan Amount | Loan Type |
|---|---|---|---|
| Open | $375,000 | New Conventional | |
| Closed | $105,000 | Credit Line Revolving | |
| Closed | $271,963 | Unknown | |
| Closed | $275,000 | Unknown | |
| Closed | $85,000 | Credit Line Revolving | |
| Closed | $30,000 | Unknown | |
| Closed | $35,000 | Stand Alone Second | |
| Closed | $295,250 | No Value Available | |
| Closed | $170,000 | No Value Available | |
| Previous Owner | $200,000 | No Value Available | |
| Previous Owner | $80,000 | No Value Available |
Similar Homes in Boulder, CO
Source: IRES MLS
MLS Number: 1032174
APN: 1463183-24-020
- 1780 Redwood Ave
- 1590 Sumac Ave
- 1865 Upland Ave
- 1560 Sumac Ave
- 1555 Sumac Ave
- 1675 Upland Ave
- 1540 Sumac Ave
- 4156 15th St
- 1902 Poplar Ave
- 1910 Poplar Ave
- 1652 Poplar Ave
- 1891 Orchard Ave
- 2125 Upland Ave
- 1952 Vine Ave
- 1415 Riverside Ave
- 1621 Orchard Ave
- 4500 19th St Unit 109
- 2215 Spotswood Place
- 2125 Vine Ave
- 2170 Vine Ave
