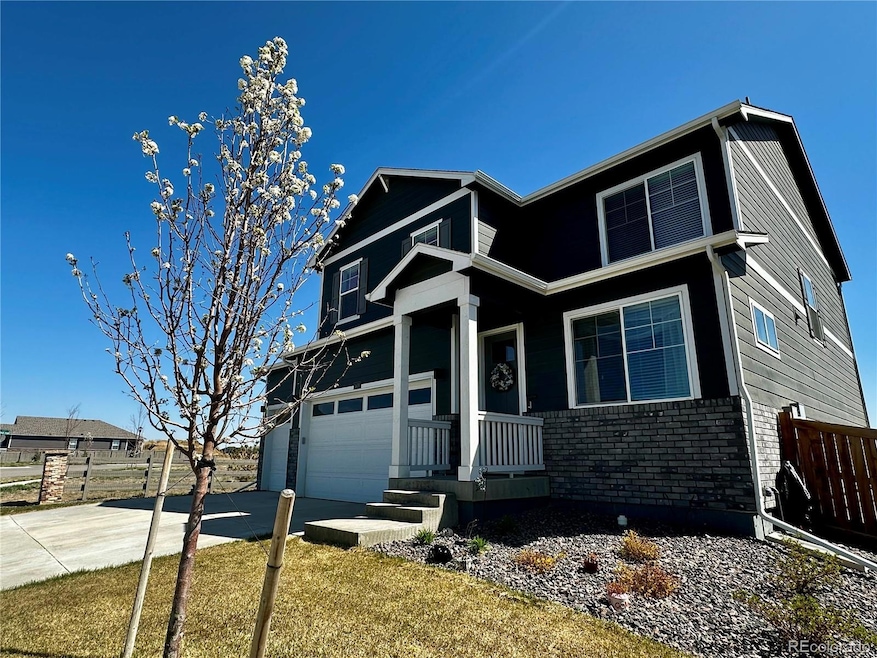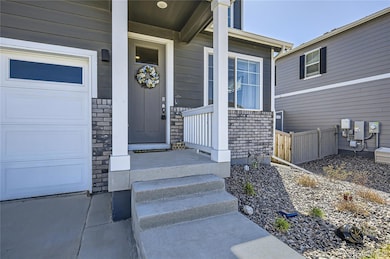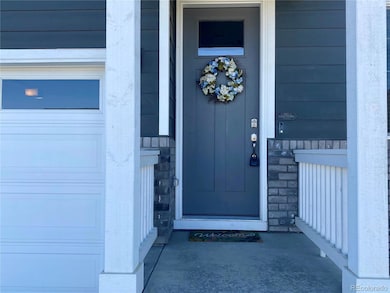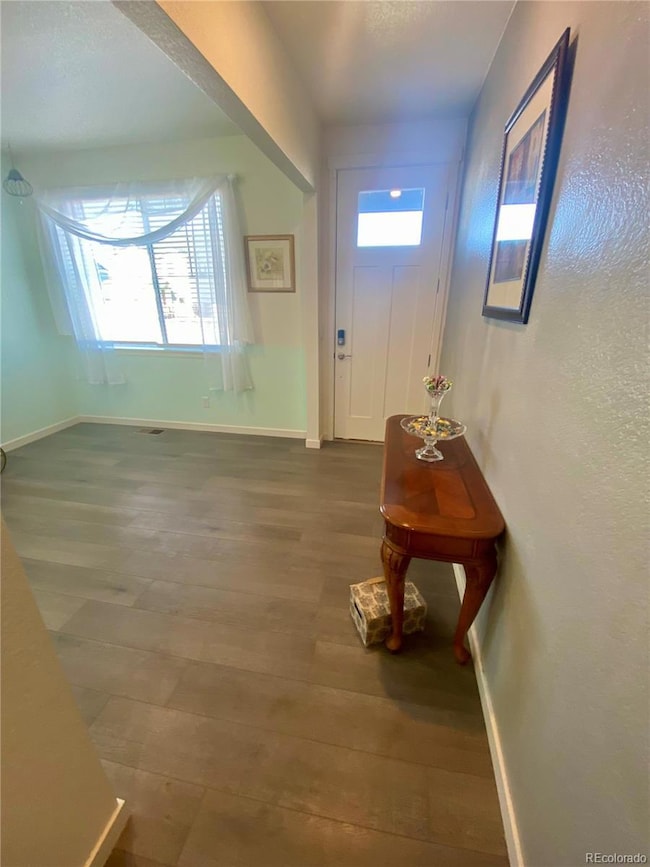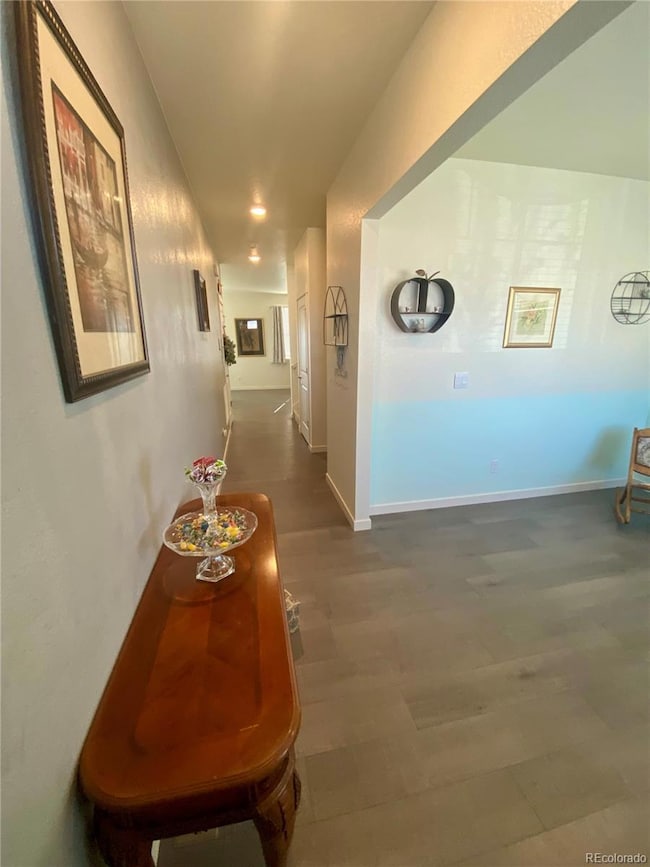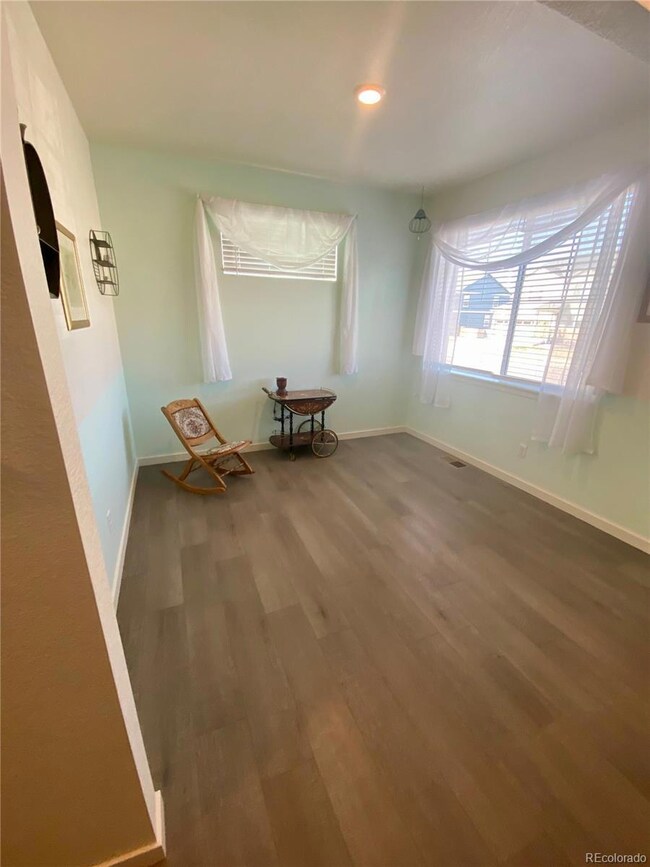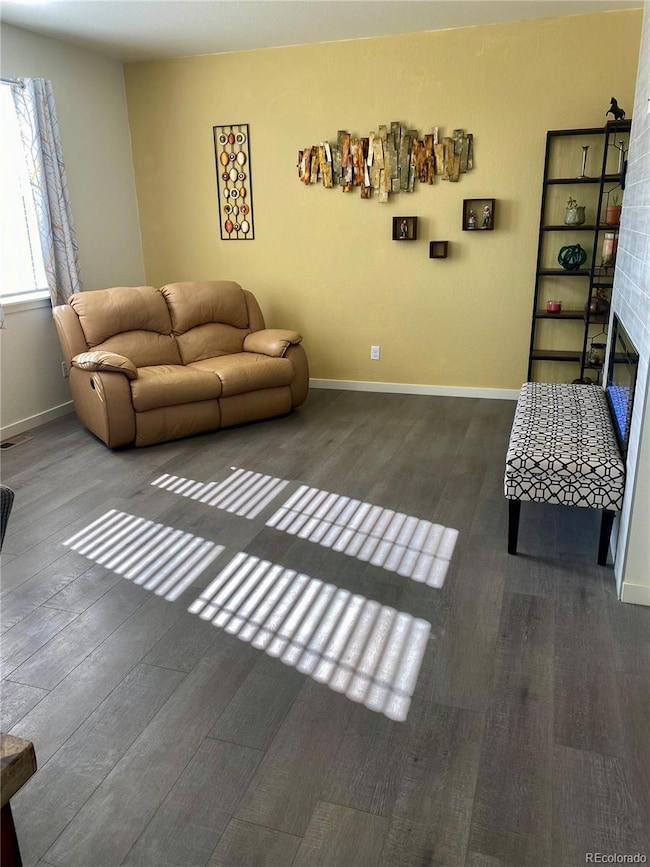
1800 Vantage Pkwy Berthoud, CO 80513
Estimated payment $3,989/month
Highlights
- Fitness Center
- Primary Bedroom Suite
- Mountain View
- Berthoud Elementary School Rated A-
- Open Floorplan
- Clubhouse
About This Home
Stunning 4-Bed, 3-Bath Home with Mountain Views & Premium Upgrades! Welcome to your dream home! This beautifully upgraded 4-bedroom, 3-bath residence sits on a desirable corner lot with open space next door, offering both privacy and stunning mountain views. Featuring builder upgrades throughout, including quartz countertops in all baths as well as tile in the baths and laundry room. A beautifully upgraded kitchen this includes stainless steel appliances as well as quartz countertops not to mention a large pantry. Last but not least even the living room received an upgraded modern electric fireplace with tile surround that adds warmth and ambiance. Thoughtful touches like custom blinds and curtains are included, making this home move-in ready. The unfinished basement offers endless potential for future expansion. Step outside to a fenced backyard complete with a dedicated pet area—perfect for your furry friends. The oversized 3-car garage provides ample space for vehicles and storage. Located just minutes from Carter Lake and Loveland Reservoir, with an easy drive to Boulder, this home offers the perfect balance of comfort, style, and convenience.
Listing Agent
eXp Realty, LLC Brokerage Email: brenna.gibson@exprealty.com,720-600-2852 License #100074045

Co-Listing Agent
eXp Realty, LLC Brokerage Email: brenna.gibson@exprealty.com,720-600-2852 License #100081601
Home Details
Home Type
- Single Family
Est. Annual Taxes
- $5,877
Year Built
- Built in 2023
Lot Details
- 7,383 Sq Ft Lot
- Open Space
- West Facing Home
- Property is Fully Fenced
- Corner Lot
- Level Lot
- Front Yard Sprinklers
- Private Yard
HOA Fees
- $83 Monthly HOA Fees
Parking
- 3 Car Attached Garage
Home Design
- Brick Exterior Construction
- Slab Foundation
- Frame Construction
- Composition Roof
Interior Spaces
- 2-Story Property
- Open Floorplan
- Electric Fireplace
- Double Pane Windows
- Smart Doorbell
- Living Room with Fireplace
- Dining Room
- Den
- Mountain Views
Kitchen
- Oven
- Range
- Microwave
- Dishwasher
- Kitchen Island
- Quartz Countertops
- Disposal
Flooring
- Carpet
- Tile
- Vinyl
Bedrooms and Bathrooms
- 4 Bedrooms
- Primary Bedroom Suite
- Walk-In Closet
Laundry
- Laundry Room
- Dryer
- Washer
Unfinished Basement
- Basement Fills Entire Space Under The House
- Stubbed For A Bathroom
Home Security
- Home Security System
- Smart Thermostat
- Fire and Smoke Detector
Eco-Friendly Details
- Energy-Efficient Appliances
- Energy-Efficient Windows
- Energy-Efficient HVAC
- Energy-Efficient Thermostat
Outdoor Features
- Rain Gutters
- Front Porch
Schools
- Berthoud Elementary School
- Turner Middle School
- Berthoud High School
Utilities
- Forced Air Heating and Cooling System
- 220 Volts
- 110 Volts
- Tankless Water Heater
- High Speed Internet
- Phone Available
- Cable TV Available
Listing and Financial Details
- Assessor Parcel Number R1670729
Community Details
Overview
- Metro District #4 Association, Phone Number (970) 617-2469
- Built by D.R. Horton, Inc
- Vantage Subdivision, Bellamy Floorplan
Amenities
- Clubhouse
Recreation
- Community Playground
- Fitness Center
- Community Pool
- Park
Map
Home Values in the Area
Average Home Value in this Area
Tax History
| Year | Tax Paid | Tax Assessment Tax Assessment Total Assessment is a certain percentage of the fair market value that is determined by local assessors to be the total taxable value of land and additions on the property. | Land | Improvement |
|---|---|---|---|---|
| 2025 | $2,389 | $40,381 | $10,653 | $29,728 |
| 2024 | $2,389 | $15,401 | $15,401 | -- |
| 2022 | $382 | $2,546 | $2,546 | -- |
| 2021 | $382 | $2,546 | $2,546 | $0 |
| 2020 | $301 | $1,984 | $1,984 | $0 |
| 2019 | $295 | $1,984 | $1,984 | $0 |
Property History
| Date | Event | Price | Change | Sq Ft Price |
|---|---|---|---|---|
| 04/23/2025 04/23/25 | Price Changed | $612,000 | -1.1% | $287 / Sq Ft |
| 04/11/2025 04/11/25 | Price Changed | $619,000 | -4.8% | $290 / Sq Ft |
| 04/09/2025 04/09/25 | For Sale | $650,000 | +12.1% | $305 / Sq Ft |
| 09/21/2023 09/21/23 | Sold | $579,900 | 0.0% | $273 / Sq Ft |
| 08/09/2023 08/09/23 | Pending | -- | -- | -- |
| 08/04/2023 08/04/23 | Price Changed | $579,900 | -4.1% | $273 / Sq Ft |
| 07/20/2023 07/20/23 | For Sale | $605,000 | -- | $285 / Sq Ft |
Deed History
| Date | Type | Sale Price | Title Company |
|---|---|---|---|
| Special Warranty Deed | $579,900 | None Listed On Document |
Mortgage History
| Date | Status | Loan Amount | Loan Type |
|---|---|---|---|
| Open | $550,905 | New Conventional |
Similar Homes in Berthoud, CO
Source: REcolorado®
MLS Number: 3719193
APN: 94113-26-012
- 1836 Westport Ave
- 1854 Westport Ave
- 1866 Westport Ave
- 1860 Chaffee Crest Dr
- 1884 Westport Ave
- 1876 Chaffee Crest Dr
- 1898 Westport Ave
- 1923 Westport Ave
- 1815 Chaffee Crest Dr
- 1950 Mount Monroe Dr
- 1818 Sawtooth Mountain Dr
- 1850 Sawtooth Mountain Dr
- 1866 Sawtooth Mountain Dr
- 1884 Sawtooth Mountain Dr
- 1102 Ridgefield Dr
