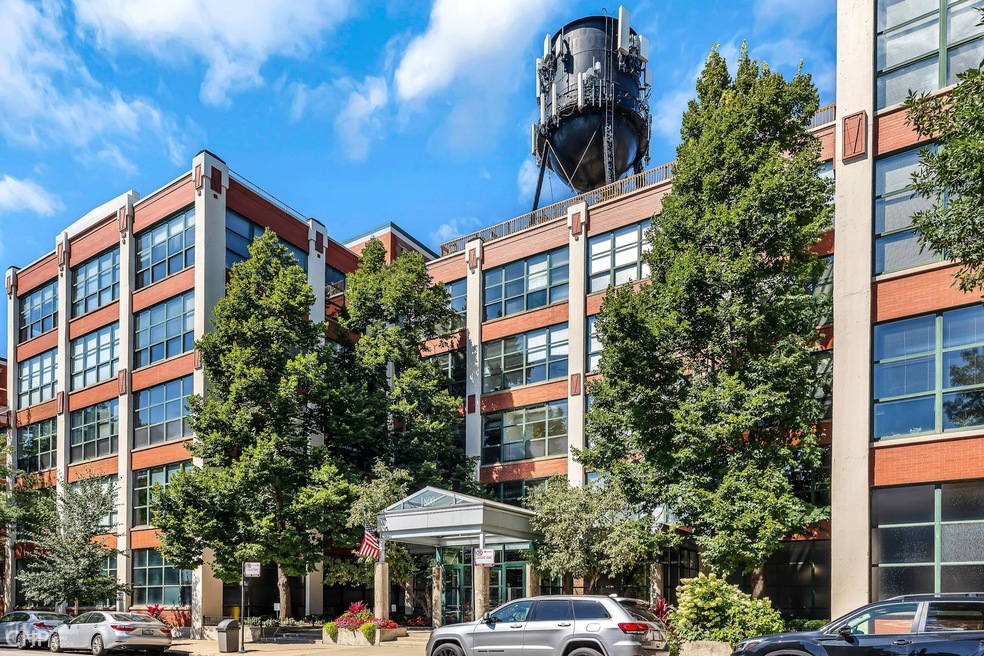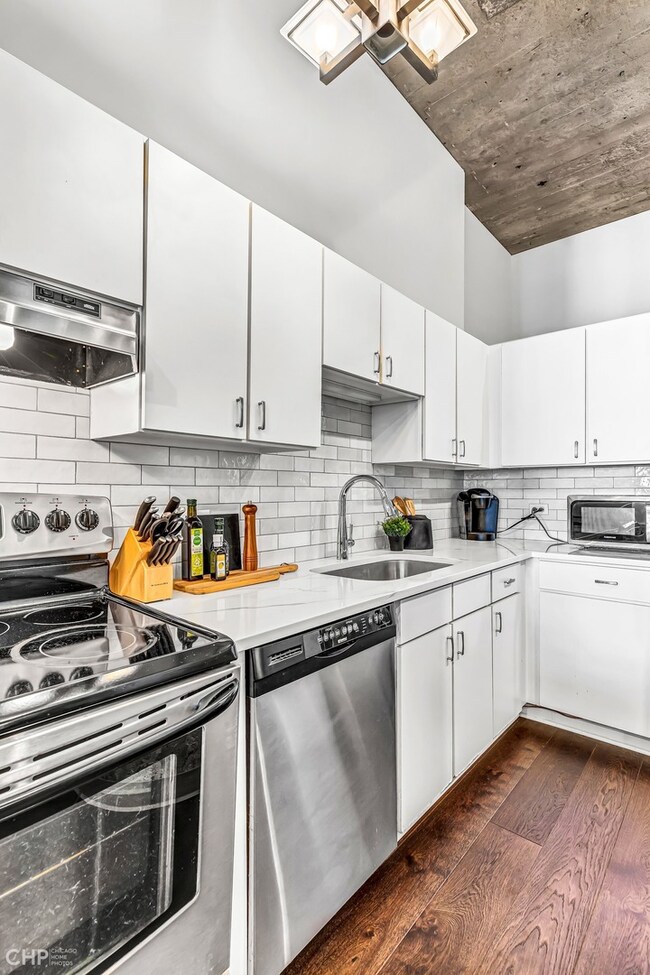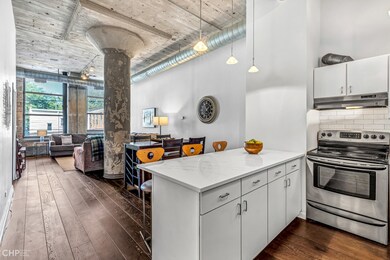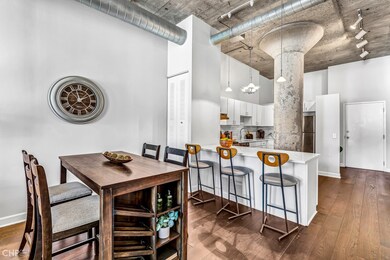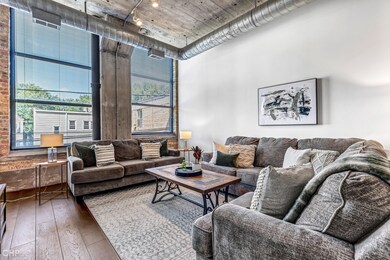
Pencil Factory Lofts 1800 W Roscoe St Unit 224 Chicago, IL 60657
Roscoe Village NeighborhoodHighlights
- Valet Parking
- 4-minute walk to Paulina Station
- Rooftop Deck
- Hamilton Elementary School Rated A-
- Fitness Center
- Landscaped Professionally
About This Home
As of October 20224k Walk thru movie and floor plans on virtual tour button. Popular Pencil factory loft! Prime Roscoe Village 2BR/2Bath concrete loft that was just redone - complete turn key. 2 blocks from both hot spots in Roscoe - 2 blocks from brown line (Paulina and Roscoe) and 2 blocks from Damen and Roscoe. Filled w/ character incl exposed brick, 12 foot concrete ceilings, & concrete columns. Kitchen boasts newer stainless steel appliances, brand new quartz counters and brand new backsplash! Unit was just painted and new carpet installed. Preferred open floorplan incl dining area that fits 8-seat table. Spacious master suite has room for king-size bed + multiple closets! Master bathroom was just gutted and redone. Second bathroom was also just redone. Building has new laundry room - Building allows laundry to be added to unit (great spot in huge front closet for it). Building just had over 2 Mil dollars worth of work. You are walking into a building that has an updated Fitness Center, roof top deck w/ skyline views, party room, brand new outdoor patio area w/ grilling stations, kids play room, new common laundry, & car washing station. Short 5 min walk to xsport, target, whole foods, all the dinning and evening fun in Roscoe Village and 10 min to Southport Corridor. 600k in reserves - 116 owner occupied, 25 units rented - no short term rentals allowed
Last Agent to Sell the Property
Jameson Sotheby's Int'l Realty License #471009697

Property Details
Home Type
- Condominium
Est. Annual Taxes
- $6,533
Year Built
- Built in 1920 | Remodeled in 2022
Lot Details
- Fenced Yard
- Landscaped Professionally
HOA Fees
- $471 Monthly HOA Fees
Parking
- 1 Car Attached Garage
- Leased Parking
- Heated Garage
- Garage Door Opener
Home Design
- Slab Foundation
- Tar and Gravel Roof
- Asphalt Roof
- Concrete Perimeter Foundation
Interior Spaces
- 1,300 Sq Ft Home
- Vaulted Ceiling
- Ceiling Fan
- Entrance Foyer
- Combination Dining and Living Room
- Storage
- Wood Flooring
- Door Monitored By TV
Kitchen
- Range
- Microwave
- Freezer
- Dishwasher
- Disposal
Bedrooms and Bathrooms
- 2 Bedrooms
- 2 Potential Bedrooms
- Main Floor Bedroom
- Walk-In Closet
- Bathroom on Main Level
- 2 Full Bathrooms
- Soaking Tub
Accessible Home Design
- Accessibility Features
- Entry Slope Less Than 1 Foot
Outdoor Features
- Rooftop Deck
- Patio
- Outdoor Grill
Schools
- Hamilton Elementary School
- Lake View High School
Utilities
- Forced Air Heating and Cooling System
- Humidifier
- Heating System Uses Natural Gas
- Cable TV Available
Listing and Financial Details
- Homeowner Tax Exemptions
Community Details
Overview
- Association fees include water, insurance, security, exercise facilities, exterior maintenance, lawn care, scavenger, snow removal
- 139 Units
- Pamela Lawrence Chianelli Association, Phone Number (773) 772-8000
- Property managed by Property Solutions Chicago LLC
- Lock-and-Leave Community
- 6-Story Property
Amenities
- Valet Parking
- Sundeck
- Common Area
- Party Room
- Coin Laundry
- Elevator
- Service Elevator
- Package Room
Recreation
- Bike Trail
Pet Policy
- Dogs and Cats Allowed
Security
- Resident Manager or Management On Site
- Storm Screens
- Carbon Monoxide Detectors
Map
About Pencil Factory Lofts
Home Values in the Area
Average Home Value in this Area
Property History
| Date | Event | Price | Change | Sq Ft Price |
|---|---|---|---|---|
| 10/31/2022 10/31/22 | Sold | $417,000 | -1.9% | $321 / Sq Ft |
| 09/10/2022 09/10/22 | Pending | -- | -- | -- |
| 09/07/2022 09/07/22 | For Sale | $425,000 | +24.6% | $327 / Sq Ft |
| 04/09/2021 04/09/21 | Sold | $341,000 | -2.3% | $262 / Sq Ft |
| 02/23/2021 02/23/21 | Pending | -- | -- | -- |
| 02/22/2021 02/22/21 | Price Changed | $349,000 | -4.1% | $268 / Sq Ft |
| 01/23/2021 01/23/21 | For Sale | $364,000 | -- | $280 / Sq Ft |
Tax History
| Year | Tax Paid | Tax Assessment Tax Assessment Total Assessment is a certain percentage of the fair market value that is determined by local assessors to be the total taxable value of land and additions on the property. | Land | Improvement |
|---|---|---|---|---|
| 2024 | $7,199 | $42,473 | $7,200 | $35,273 |
| 2023 | $7,199 | $35,000 | $5,804 | $29,196 |
| 2022 | $7,199 | $35,000 | $5,804 | $29,196 |
| 2021 | $7,038 | $34,999 | $5,803 | $29,196 |
| 2020 | $6,534 | $29,329 | $2,415 | $26,914 |
| 2019 | $6,469 | $32,200 | $2,415 | $29,785 |
| 2018 | $6,361 | $32,200 | $2,415 | $29,785 |
| 2017 | $6,173 | $28,678 | $2,136 | $26,542 |
| 2016 | $5,744 | $28,678 | $2,136 | $26,542 |
| 2015 | $5,255 | $28,678 | $2,136 | $26,542 |
| 2014 | $4,962 | $26,742 | $1,649 | $25,093 |
| 2013 | $4,864 | $26,742 | $1,649 | $25,093 |
Mortgage History
| Date | Status | Loan Amount | Loan Type |
|---|---|---|---|
| Open | $323,950 | New Conventional |
Deed History
| Date | Type | Sale Price | Title Company |
|---|---|---|---|
| Deed | $341,000 | Proper Title Llc | |
| Interfamily Deed Transfer | -- | None Available | |
| Interfamily Deed Transfer | -- | -- | |
| Trustee Deed | $140,000 | -- |
Similar Homes in Chicago, IL
Source: Midwest Real Estate Data (MRED)
MLS Number: 11622882
APN: 14-19-412-019-1024
- 1800 W Roscoe St Unit 510
- 1800 W Roscoe St Unit 534
- 1801 W Roscoe St
- 1821 W Henderson St
- 1839 W Henderson St
- 1743 W Newport Ave
- 1830 W Newport Ave
- 1756 W Newport Ave
- 1753 W Cornelia Ave
- 1941 W Roscoe St
- 1745 W Cornelia Ave
- 1954 W Henderson St Unit 2
- 1835 W Eddy St
- 1837 W Eddy St
- 3312 N Damen Ave Unit 2
- 3201 N Ravenswood Ave Unit 208
- 1601 W School St Unit 504
- 1601 W School St Unit 602
- 1833 W Addison St Unit 1S
- 1955 W Melrose St Unit 1
