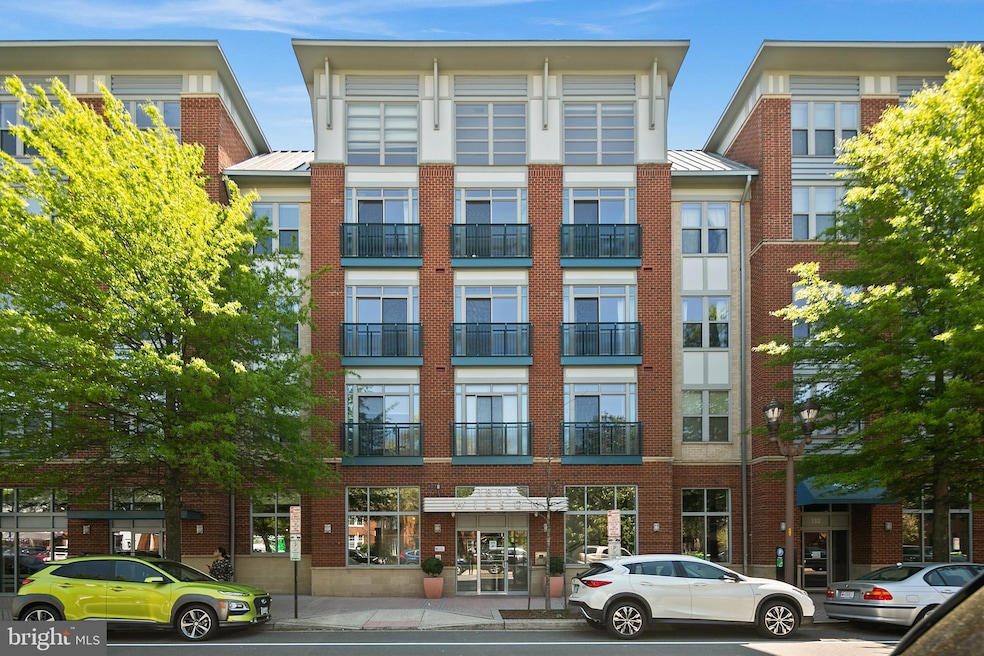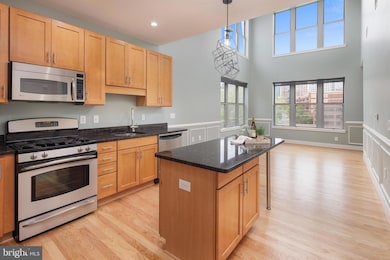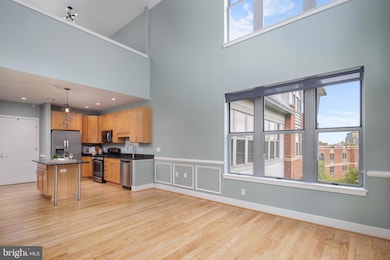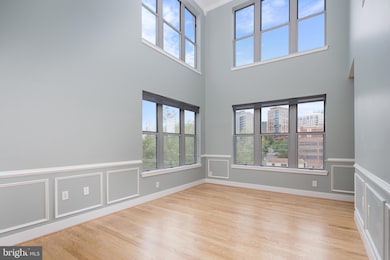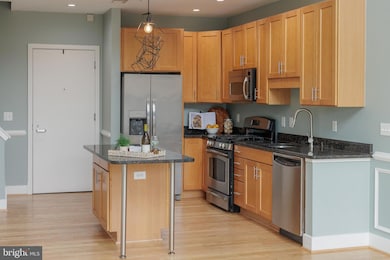
Estimated payment $4,432/month
Highlights
- Very Popular Property
- Concierge
- Penthouse
- Innovation Elementary School Rated A
- Fitness Center
- 2-minute walk to Rhodeside Green Park
About This Home
950 SqFt penthouse, corner unit with a 2nd level loft/2nd BR, soaring 20ft ceilings lined with crown molding that will be the envy of your guests, and a wall of windows that allow tons of natural light, in one of Arlington's top buildings, known for its premier location.
WHAT MAKES THIS UNIT STAND OUT? This is a stunning 2BR/1BR+loft, top-floor penthouse with nearly over 900 SqFt and 20ft ceilings that will take your breath away! Top floor means no noisy neighbors above you. The loft, with an oversized closet, is large enough to be used as the primary bedroom, nursery, office plus guest bed, or hobby/play area. Fresh paint, refinished floors, and new carpet (2025), new water heater (2024), new washer/dryer and refrigerator (2023), new HVAC (2021), custom Elfa closet shelving, and premium Shade Store window treatments. One full-size underground parking space (#119) is included in the sale. The condo fees are below average for other units this size in the Rosslyn-Ballston Corridor.
WHAT MAKES THIS LOCATION STAND OUT? Walkscore = 95! Blocks to Rosslyn and Courthouse Metro stations. Numerous dining, retail, and fitness options within a few blocks include Barley Mac, Sfoglina, Open Road, Salt, Tupelo Honey, Compass Coffee, Green Heart Juice Shop, Orange Theory, Core Power Yoga, Bash Boxing, and more. Stroll to Georgetown, jog to the Washington Monument or along the canal, and walk to Whole Foods or Target! Easy access to multiple trails, all major Northern VA roadways, National Airport, National Landing (Amazon), Pentagon, Tysons, and more! Nestle/Gerber HQ, Deloitte, Grant Thornton, Microsoft, & more major employers in Rosslyn.
WHAT MAKES THIS BUILDING STAND OUT? Daily attended front desk. Gym with newer equipment includes two Peloton bikes. Wired for gigabit internet. Guest parking available and additional parking spaces often available for rent. Secured package room. Courtyard w/ fire pit. Secure bike storage. Business center. Never a special assessment. No pet restrictions or rental cap.
Open House Schedule
-
Saturday, April 26, 20251:00 to 3:00 pm4/26/2025 1:00:00 PM +00:004/26/2025 3:00:00 PM +00:00Add to Calendar
-
Sunday, April 27, 20251:00 to 3:00 pm4/27/2025 1:00:00 PM +00:004/27/2025 3:00:00 PM +00:00Add to Calendar
Property Details
Home Type
- Condominium
Est. Annual Taxes
- $6,098
Year Built
- Built in 2007
HOA Fees
- $582 Monthly HOA Fees
Parking
- Assigned parking located at #119
- Private Parking
- Secure Parking
Home Design
- Penthouse
- Contemporary Architecture
- Brick Exterior Construction
Interior Spaces
- 950 Sq Ft Home
- Property has 2 Levels
- Two Story Ceilings
- Living Room
- Loft
- Wood Flooring
- Washer and Dryer Hookup
Bedrooms and Bathrooms
- En-Suite Primary Bedroom
- 1 Full Bathroom
Schools
- Francis Scott Key Elementary School
- Williamsburg Middle School
- Yorktown High School
Utilities
- Forced Air Heating and Cooling System
- Electric Water Heater
Listing and Financial Details
- Assessor Parcel Number 17-010-192
Community Details
Overview
- Association fees include water, exterior building maintenance, fiber optics available, management, parking fee, reserve funds, sewer, snow removal, trash, gas, common area maintenance, custodial services maintenance
- 153 Units
- Low-Rise Condominium
- 1800 Wilson Condos
- 1800 Wilson Subdivision, Two Story Loft Floorplan
- 1800 Wilson Community
- Property Manager
Amenities
- Concierge
- Common Area
- Elevator
Recreation
Pet Policy
- Dogs and Cats Allowed
Security
- Security Service
- Front Desk in Lobby
Map
About This Building
Home Values in the Area
Average Home Value in this Area
Tax History
| Year | Tax Paid | Tax Assessment Tax Assessment Total Assessment is a certain percentage of the fair market value that is determined by local assessors to be the total taxable value of land and additions on the property. | Land | Improvement |
|---|---|---|---|---|
| 2024 | $6,098 | $590,300 | $78,500 | $511,800 |
| 2023 | $6,179 | $599,900 | $78,500 | $521,400 |
| 2022 | $5,942 | $576,900 | $78,500 | $498,400 |
| 2021 | $5,942 | $576,900 | $78,500 | $498,400 |
| 2020 | $5,609 | $546,700 | $49,600 | $497,100 |
| 2019 | $5,562 | $542,100 | $49,600 | $492,500 |
| 2018 | $5,408 | $537,600 | $49,600 | $488,000 |
| 2017 | $5,363 | $533,100 | $49,600 | $483,500 |
| 2016 | $4,774 | $481,700 | $49,600 | $432,100 |
| 2015 | $4,646 | $466,500 | $49,600 | $416,900 |
| 2014 | $4,846 | $486,500 | $49,600 | $436,900 |
Property History
| Date | Event | Price | Change | Sq Ft Price |
|---|---|---|---|---|
| 04/23/2025 04/23/25 | For Sale | $600,000 | +22.4% | $632 / Sq Ft |
| 04/08/2014 04/08/14 | Sold | $490,000 | -1.0% | $543 / Sq Ft |
| 03/03/2014 03/03/14 | Pending | -- | -- | -- |
| 02/27/2014 02/27/14 | For Sale | $495,000 | -- | $549 / Sq Ft |
Deed History
| Date | Type | Sale Price | Title Company |
|---|---|---|---|
| Warranty Deed | $49,000 | -- | |
| Warranty Deed | $475,500 | -- | |
| Special Warranty Deed | $470,000 | -- |
Mortgage History
| Date | Status | Loan Amount | Loan Type |
|---|---|---|---|
| Open | $382,000 | No Value Available | |
| Closed | $285,000 | New Conventional | |
| Previous Owner | $70,450 | Credit Line Revolving | |
| Previous Owner | $354,750 | New Conventional | |
| Previous Owner | $417,000 | New Conventional |
Similar Homes in Arlington, VA
Source: Bright MLS
MLS Number: VAAR2056250
APN: 17-010-192
- 1800 Wilson Blvd Unit 424
- 1800 Wilson Blvd Unit 321
- 1800 Wilson Blvd Unit 318
- 1688 N Quinn St
- 1801 N Queens Ln Unit 2134
- 1700 Clarendon Blvd Unit 126
- 1700 Clarendon Blvd Unit 128
- 1610 N Queen St Unit 247
- 2001 15th St N Unit 902
- 2001 15th St N Unit 410
- 2001 15th St N Unit 1008
- 2001 15th St N Unit 412
- 2001 15th St N Unit 101
- 1418 N Rhodes St Unit 117
- 1418 N Rhodes St Unit B105
- 1418 N Rhodes St Unit B118
- 1901 N Rhodes St Unit 43
- 2000 Clarendon Blvd Unit 504
- 2000 Clarendon Blvd Unit 707
- 2000 Clarendon Blvd Unit 401
